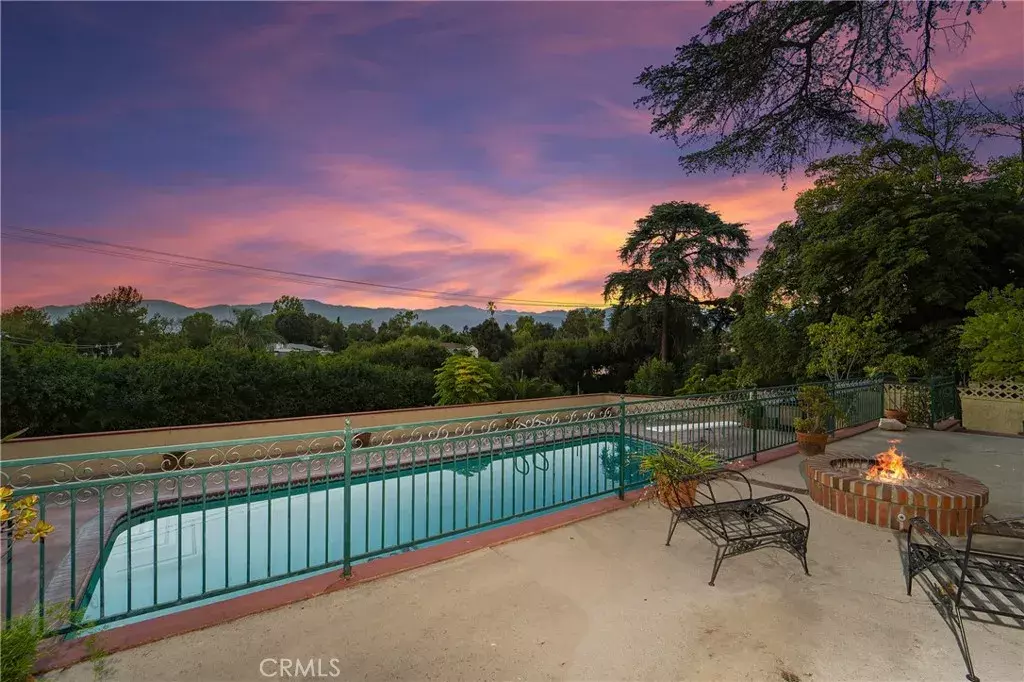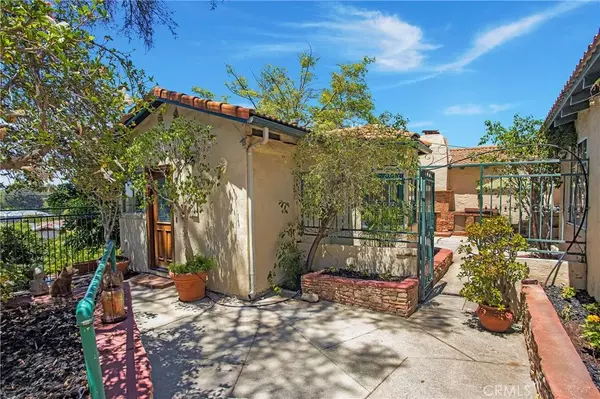$1,250,000
$1,100,000
13.6%For more information regarding the value of a property, please contact us for a free consultation.
3 Beds
3.5 Baths
2,396 SqFt
SOLD DATE : 08/18/2022
Key Details
Sold Price $1,250,000
Property Type Single Family Home
Sub Type Detached
Listing Status Sold
Purchase Type For Sale
Square Footage 2,396 sqft
Price per Sqft $521
MLS Listing ID PW22144422
Sold Date 08/18/22
Style Custom Built,Mediterranean/Spanish,Traditional
Bedrooms 3
Full Baths 3
Half Baths 1
Year Built 1938
Property Sub-Type Detached
Property Description
ONE OF A KIND GORGEOUS VIEW HOME WITH A MAIN HOUSE, ADU & MORE! Welcome to a historic estate nestled in the hills of Covina situated on a large lot. This home has only been on the market one time in 80 years and was the first home ever built in this Covina Hills neighborhood! This beautiful home built in 1938 stretches across almost a full acre with approximately 2,400 sq. ft. of living space featuring 3 bedrooms, 3.5 bathrooms and an attached guest house/apartment with a separate entrance! Traditional Hacienda style architecture is built around the courtyard with an outdoor kitchen, fireplace and water feature. Relax by the poolside and enjoy the panoramic views spanning from Mt. Baldy to Mt. Wilson! This house is an entertainers dream with the multi-level pool area, oversized living room, sun room and spacious courtyard sitting area! The primary bedroom is situated in its own wing of the house, complete with an oversized walk in closet, its own separate entrance from the courtyard and plenty of windows for natural light. The primary bathroom features a separate vanity area with spacious dual vanities, a large jacuzzi bathtub and separate shower. The downstairs apartment has a full kitchen, full bathroom and can be set up to have separate laundry as well! Additional highlights include a 3 car carport and possible 3rd unit Jr. ADU configuration (check state ADU laws). This estate is one of a kind and wont last long, come see it today!
Location
State CA
County Los Angeles
Community Horse Trails
Zoning LCR140000*
Direction 57N exit Grand Ave, L onto Grand, R onto Lorencita Dr
Interior
Interior Features Beamed Ceilings, Granite Counters
Heating Forced Air Unit
Cooling Central Forced Air
Flooring Carpet, Tile
Fireplaces Type FP in Family Room, Patio/Outdoors
Fireplace No
Appliance Dishwasher, Disposal, 6 Burner Stove, Gas Stove, Gas Range
Laundry Gas, Washer Hookup, Gas & Electric Dryer HU
Exterior
Pool Below Ground, Private, Diving Board
Utilities Available Electricity Connected, Phone Available, Water Connected
View Y/N Yes
Water Access Desc Public
View Mountains/Hills, Panoramic, Pool, Courtyard, Neighborhood, Trees/Woods, City Lights
Roof Type Tile/Clay
Porch Brick, Deck, Concrete, Patio, Patio Open, Porch
Building
Story 1
Water Public
Level or Stories 1
Others
Senior Community No
Acceptable Financing Land Contract
Listing Terms Land Contract
Special Listing Condition Standard
Read Less Info
Want to know what your home might be worth? Contact us for a FREE valuation!

Our team is ready to help you sell your home for the highest possible price ASAP

Bought with Maggie Aguilar TOP PRODUCERS REALTY PARTNERS








