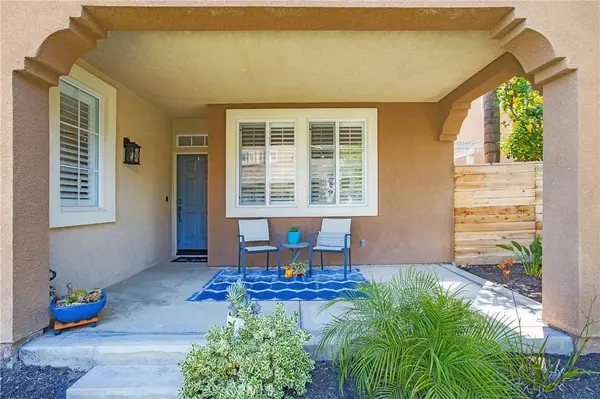$950,000
$898,500
5.7%For more information regarding the value of a property, please contact us for a free consultation.
4 Beds
2.5 Baths
1,833 SqFt
SOLD DATE : 06/21/2022
Key Details
Sold Price $950,000
Property Type Condo
Sub Type All Other Attached
Listing Status Sold
Purchase Type For Sale
Square Footage 1,833 sqft
Price per Sqft $518
Subdivision Magdalena (Magd)
MLS Listing ID OC22104042
Sold Date 06/21/22
Style Mediterranean/Spanish
Bedrooms 4
Full Baths 2
Half Baths 1
HOA Fees $270/mo
Year Built 2001
Property Sub-Type All Other Attached
Property Description
Welcome home to this large corner lot, with a rolling grass entrance leading to the front porch of this DETACHED, Mediterranean home with an internal Mid Century flair! The tract is zoned a condo, streets are private and front landscaping is cared for by the HOA, but this is a zero lot line HOME, which offers a fenced backyard and your own detached house to live and entertain in! Spend your Summer making lemonade and lemon meringue pies, from an incredibly robust lemon tree, providing fruit and shade in your peaceful backyard! As you enter from your fully covered front porch, you are welcomed by the formal living and dining rooms, complimented in newer wood flooring and plantation shutters. The gourmet kitchen is graced with a center island, loads of storage, all newer s.s. appliances, decorative tile backsplash and quartz counters, remodeled and opening to the breakfast nook and family room. This floor plan offers flexibility, loads of natural light and space to open the doors up to the front porch or backyard area, for playtime or entertaining. The upstairs boasts a master suite with walk in closet, soaking tub, separate shower and dual vanities. Newer carpet, neutral paint, ceiling fans and upstairs laundry offer a useful and upgraded space. Two secondary bedrooms are complimented with a full bath with shower, tub and dual vanities. The upstairs laundry sits in between all rooms and is poised for ease of use as well as additional storage! The loft / 4th bedroom offered as a builder option, is a generous space, currently used as an open study / office space, but quite eas
Location
State CA
County Orange
Direction El Toro Rd. East past Saddleback Church, right hand turn onto Painted Trails, 1st left, left onto Brisa, down about 1 block, park at Brisa and Via Florencia. Address is on garage side, go to front of house for showings.
Interior
Interior Features Unfurnished
Heating Forced Air Unit
Cooling Central Forced Air
Flooring Carpet, Wood
Fireplaces Type FP in Family Room, Gas Starter
Fireplace No
Appliance Dishwasher, Disposal, Microwave, Self Cleaning Oven, Vented Exhaust Fan, Water Line to Refr, Gas Range
Laundry Gas, Washer Hookup
Exterior
Parking Features Direct Garage Access, Garage - Single Door, Garage Door Opener
Garage Spaces 2.0
Fence Good Condition, Wood
Pool Community/Common, Association
Utilities Available Cable Available, Electricity Connected, Natural Gas Connected, Phone Available, Sewer Connected, Water Connected
Amenities Available Hiking Trails, Picnic Area, Playground, Sport Court, Barbecue, Pool, Security
View Y/N Yes
Water Access Desc Public
View Neighborhood
Roof Type Concrete
Accessibility None
Porch Covered, Enclosed
Total Parking Spaces 2
Building
Story 2
Sewer Public Sewer
Water Public
Level or Stories 2
Others
HOA Name Painted Trails
Senior Community No
Acceptable Financing Land Contract
Listing Terms Land Contract
Special Listing Condition Standard
Read Less Info
Want to know what your home might be worth? Contact us for a FREE valuation!

Our team is ready to help you sell your home for the highest possible price ASAP

Bought with Semsettin Kilic Flagstone Real Estate








