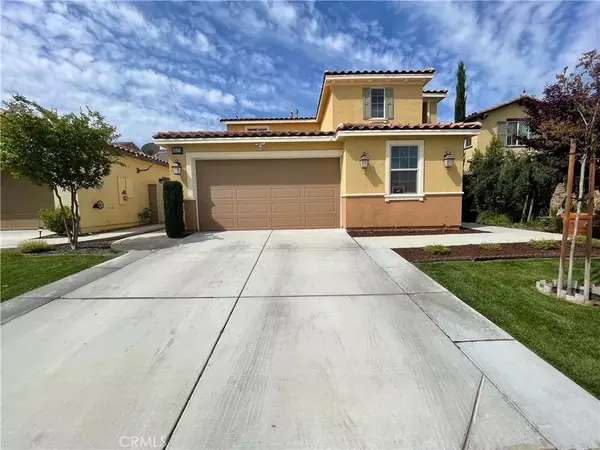$649,800
$649,800
For more information regarding the value of a property, please contact us for a free consultation.
4 Beds
4 Baths
2,617 SqFt
SOLD DATE : 06/10/2022
Key Details
Sold Price $649,800
Property Type Single Family Home
Sub Type Detached
Listing Status Sold
Purchase Type For Sale
Square Footage 2,617 sqft
Price per Sqft $248
MLS Listing ID PW22078738
Sold Date 06/10/22
Bedrooms 4
Full Baths 4
HOA Fees $118/mo
Year Built 2015
Property Sub-Type Detached
Property Description
20K Price Drop. Get Instant Equity based on zillow estimate. Won't last long! Stunning GEN-SUITE HOME (2 homes under 1 roof). This beautiful Canyon Hills home is located on a quiet cul-de-sac street and boasts 4 bedrooms and 4 bathrooms, 3 rooms with Ensuite Bathrooms. The Next-Gen Suite offers a private entrance, living room, kitchenette, full bath, and laundry area with a stackable washer/dryer hook-up. Upon entering the home you are greeted by high ceilings throughout, an open floor plan, and 12' dual slider doors looking out into the backyard. You get a large downstairs laundry with storage shelves, a large family-style kitchen that features a large island (tiled to match backsplash), dark brown cabinets with upgraded hardware handles, granite countertops, full tile backsplash, accent lighting, stainless steel appliances, Paid off Nuvia Water Filtration/Softening System with under kitchen sink Alkaline water filtration with separate spout and goes to fridge water line, and a large pantry. Custom paint throughout with semi-gloss, easy to clean. There is a full bedroom and bathroom downstairs as well, perfect for an office or guest room. At the top of the stairs is a hallway that leads to the master suite that offers a private bath with a separate shower and soaking tub, dual sink vanity, and a huge walk-in closet. There are also two other spacious bedrooms (1 being the Gen-Suite) and an En-suite bathroom located upstairs. The laundry room is downstairs and complete with multiple shelves. The Gen-Suite is also located on the second level of the home. There is access to th
Location
State CA
County Riverside
Community Horse Trails
Direction Geranium/piedmont
Interior
Interior Features Granite Counters, Pantry, Recessed Lighting
Heating Forced Air Unit
Cooling Central Forced Air
Flooring Carpet, Laminate
Fireplace No
Appliance Dishwasher, Gas Oven, Gas Stove, Vented Exhaust Fan, Water Purifier
Laundry Gas & Electric Dryer HU
Exterior
Parking Features Direct Garage Access
Garage Spaces 2.0
Fence Vinyl
Pool Community/Common, Association
Utilities Available Electricity Connected, Natural Gas Connected, Phone Available, Water Available, Sewer Connected
Amenities Available Hiking Trails, Picnic Area, Playground
View Y/N Yes
Water Access Desc Public
View Mountains/Hills
Roof Type Spanish Tile
Porch Covered
Building
Story 2
Sewer Public Sewer
Water Public
Level or Stories 2
Others
HOA Name Cottonwood canyon
Special Listing Condition Standard
Read Less Info
Want to know what your home might be worth? Contact us for a FREE valuation!

Our team is ready to help you sell your home for the highest possible price ASAP

Bought with Sherry Carr Compass








