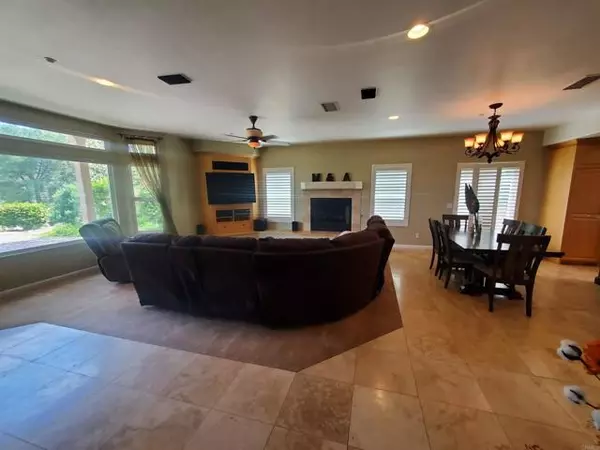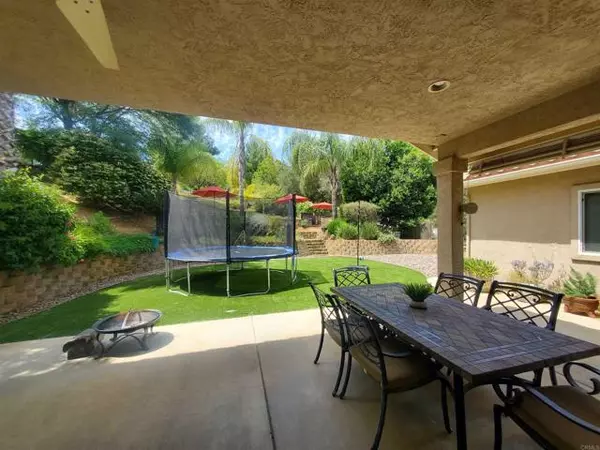$925,000
$899,200
2.9%For more information regarding the value of a property, please contact us for a free consultation.
5 Beds
3 Baths
2,685 SqFt
SOLD DATE : 06/21/2022
Key Details
Sold Price $925,000
Property Type Condo
Listing Status Sold
Purchase Type For Sale
Square Footage 2,685 sqft
Price per Sqft $344
MLS Listing ID NDP2204903
Sold Date 06/21/22
Style All Other Attached
Bedrooms 5
Full Baths 3
Construction Status Turnkey
HOA Fees $130/mo
HOA Y/N Yes
Year Built 2001
Lot Size 0.480 Acres
Acres 0.48
Property Description
Just in time for summer! This beautiful 2685 sqft custom home with a lovely, private, refreshing IN-GROUND POOL can be yours in just 30 days! A very well maintained and lovingly cared for home. 3 car garage ,OWNED SOLAR System installed in Feb. 2019 with a 25 year warranty. Dual zoned central heating and AC! This 4 bedroom plus an office , 3 bath, turnkey home has a spacious open floor plan with high ceilings and travertine flooring. Spacious kitchen with drawer type microwave, granite counter tops, stainless appliance, large center island with seating for 6, and a 6 burner+griddle, double oven Viking Range! Kitchen opens to a covered back patio & beautiful landscaped yard with artificial turf & pool. The main floor office can double as a 5th bedroom if needed. Large Master Suite features french doors that open onto a terrace with views to the west . The updated master bath has large tiled step-in shower, walk in closet and jetted tub. The .48 acre parcel has potential for RV or boat parking on the upper level.
Just in time for summer! This beautiful 2685 sqft custom home with a lovely, private, refreshing IN-GROUND POOL can be yours in just 30 days! A very well maintained and lovingly cared for home. 3 car garage ,OWNED SOLAR System installed in Feb. 2019 with a 25 year warranty. Dual zoned central heating and AC! This 4 bedroom plus an office , 3 bath, turnkey home has a spacious open floor plan with high ceilings and travertine flooring. Spacious kitchen with drawer type microwave, granite counter tops, stainless appliance, large center island with seating for 6, and a 6 burner+griddle, double oven Viking Range! Kitchen opens to a covered back patio & beautiful landscaped yard with artificial turf & pool. The main floor office can double as a 5th bedroom if needed. Large Master Suite features french doors that open onto a terrace with views to the west . The updated master bath has large tiled step-in shower, walk in closet and jetted tub. The .48 acre parcel has potential for RV or boat parking on the upper level.
Location
State CA
County San Diego
Area Ramona (92065)
Zoning residentia
Interior
Heating Solar
Cooling Central Forced Air, Zoned Area(s), Other/Remarks, Electric, Dual
Flooring Carpet, Tile, Wood
Fireplaces Type FP in Living Room, Gas Starter, Raised Hearth, Propane
Equipment Dishwasher, Disposal, Dryer, Microwave, Washer, 6 Burner Stove, Gas Stove, Propane Oven
Appliance Dishwasher, Disposal, Dryer, Microwave, Washer, 6 Burner Stove, Gas Stove, Propane Oven
Laundry Laundry Room, Inside
Exterior
Garage Spaces 3.0
Pool Below Ground, Private
Community Features Horse Trails
Complex Features Horse Trails
View Mountains/Hills, Neighborhood, City Lights
Total Parking Spaces 5
Building
Lot Description Corner Lot, Landscaped
Story 2
Lot Size Range .25 to .5 AC
Water Public
Level or Stories 2 Story
Construction Status Turnkey
Schools
Elementary Schools Ramona Unified School District
Middle Schools Ramona Unified School District
High Schools Ramona Unified School District
Others
Ownership PUD
Acceptable Financing Cash, Conventional, FHA, VA
Listing Terms Cash, Conventional, FHA, VA
Special Listing Condition Standard
Read Less Info
Want to know what your home might be worth? Contact us for a FREE valuation!

Our team is ready to help you sell your home for the highest possible price ASAP

Bought with Barbara Jensen • Fathom Realty Group, Inc








