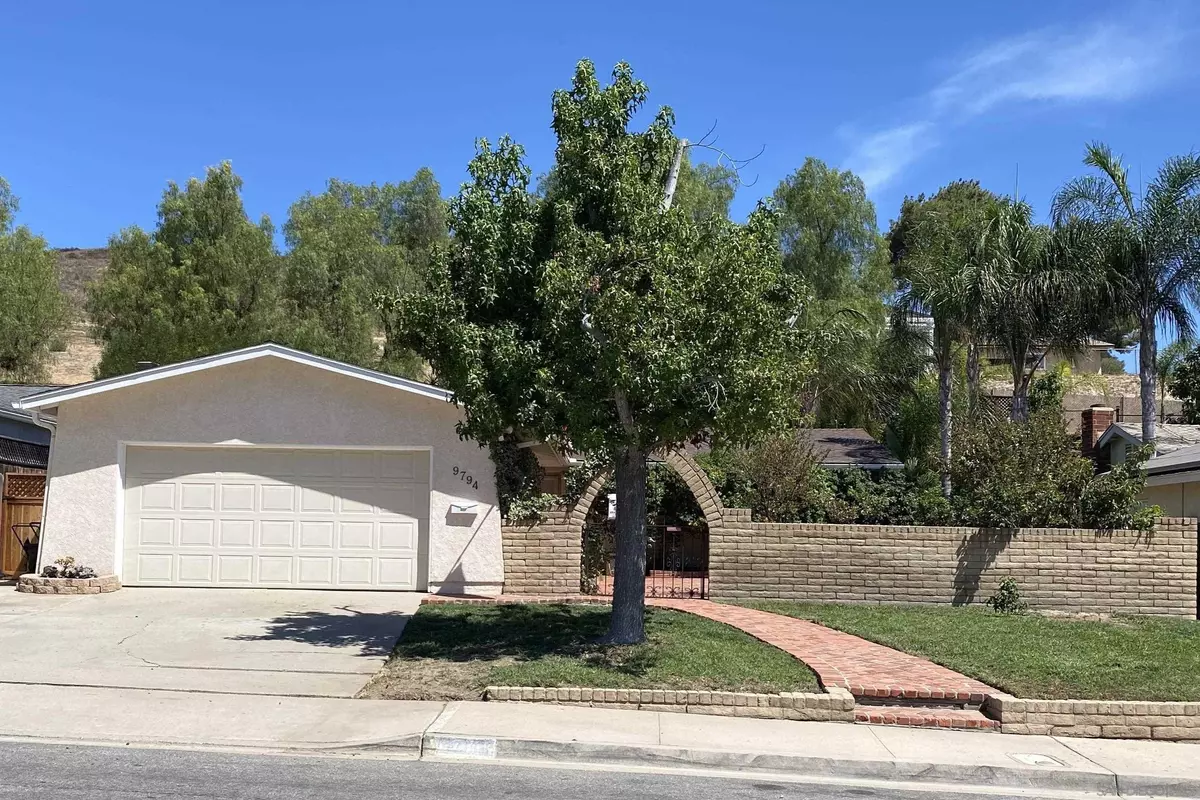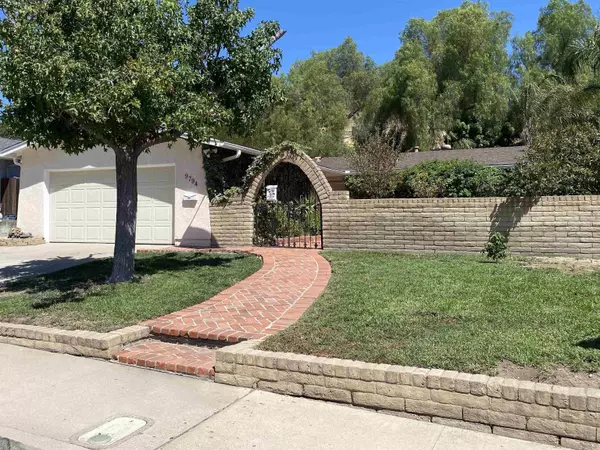$750,900
$769,000
2.4%For more information regarding the value of a property, please contact us for a free consultation.
3 Beds
2 Baths
1,274 SqFt
SOLD DATE : 10/20/2022
Key Details
Sold Price $750,900
Property Type Single Family Home
Sub Type Detached
Listing Status Sold
Purchase Type For Sale
Square Footage 1,274 sqft
Price per Sqft $589
Subdivision Santee
MLS Listing ID 220017458
Sold Date 10/20/22
Style Detached
Bedrooms 3
Full Baths 2
HOA Y/N No
Year Built 1970
Lot Size 9,800 Sqft
Property Description
PRICE REDUCED $70,000 !!!!!!! ----------------------------------------------------------------------------------------------- Get ready to Relax and Explore ... this single-level beautiful home, is ideal for anyone looking to enjoy the breeze of North Santee by the pool or spend their weekend enjoying various outdoor activities such as a hike or a fishing trip to the Santee lakes. Centrally located this home is approximately 5 minute drive from Santee Town Center, Santee Sports Plex ,Santee Lakes, Mission Trail, Santee YMCA, and Santee schools. This 1,274 sq /ft home sitting on 9800 sq/ft lot is conveniently located, but far enough to enjoy the serenity of the quiet neighborhood. Santee Salutes fireworks display visible from just a walk into the front yard. Prepare to fall in love with this spacious open floor plan 3 bedroom, 2 bath, home located in established and sough-after Carlton Hills neighborhood. In-ground quartz finished pool, large patio, fenced yard, brick courtyard with city view, living room with fireplace, ceramic tile ( terra-cotta) floors, family- room, incredible kitchen with stainless steel appliances and 2 car garage. INCREDIBLE
Location
State CA
County San Diego
Community Santee
Area Santee (92071)
Rooms
Family Room 16x10
Master Bedroom 12x11
Bedroom 2 10x11
Bedroom 3 11x9
Living Room 18x14
Dining Room 0
Kitchen 9x9
Interior
Interior Features Ceiling Fan, Open Floor Plan
Heating Natural Gas
Cooling Central Forced Air
Flooring Carpet, Ceramic Tile
Fireplaces Number 1
Fireplaces Type FP in Living Room
Equipment Dishwasher, Disposal, Garage Door Opener, Shed(s), Free Standing Range, Gas Range
Appliance Dishwasher, Disposal, Garage Door Opener, Shed(s), Free Standing Range, Gas Range
Laundry Garage
Exterior
Exterior Feature Stucco
Garage Attached, Garage Door Opener
Garage Spaces 2.0
Fence Full
Pool Below Ground, Private
Utilities Available Water Connected
View Evening Lights, Panoramic
Roof Type Rolled/Hot Mop,Shingle
Total Parking Spaces 4
Building
Lot Description Curbs, Public Street, Sidewalks, Street Paved
Story 1
Lot Size Range 7500-10889 SF
Sewer Public Sewer
Water Available, Meter on Property, Public
Level or Stories 1 Story
Others
Ownership Fee Simple
Acceptable Financing Cash, Conventional
Listing Terms Cash, Conventional
Special Listing Condition Call Agent
Read Less Info
Want to know what your home might be worth? Contact us for a FREE valuation!

Our team is ready to help you sell your home for the highest possible price ASAP

Bought with Shannon M Grindley • Market Real Estate








