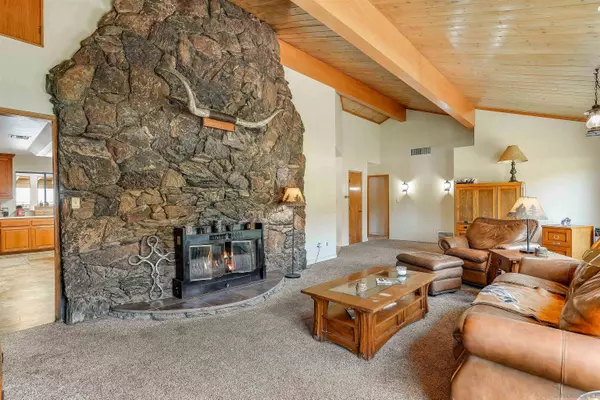$1,250,000
$1,250,000
For more information regarding the value of a property, please contact us for a free consultation.
3 Beds
2 Baths
1,523 SqFt
SOLD DATE : 07/21/2022
Key Details
Sold Price $1,250,000
Property Type Single Family Home
Sub Type Detached
Listing Status Sold
Purchase Type For Sale
Square Footage 1,523 sqft
Price per Sqft $820
Subdivision Lakeside
MLS Listing ID 220011483
Sold Date 07/21/22
Style Detached
Bedrooms 3
Full Baths 2
HOA Y/N No
Year Built 1969
Lot Size 4.000 Acres
Acres 4.0
Property Description
Multiple offers received. Do not drive on Ranch without an appt. The equestrian ranch you have been looking for! 4 flat, usable acres all dedicated to your horses, livestock, etc. Single level 3BR/ 2BA home with open kitchen and dining room, high ceilings, rock fireplace, art studio and expansive covered deck overlooking your ranch! Huge riding arena, 150x300. 2 wash areas, 1 large garage/ tack room, 3 community tack rooms. Room for 30+ horses. 2 quarantine pens, 2 bullpens and one medium turnout. Incredible covered decking off the kitchen and master bedroom is over 400 SF. On well and septic. Large garden area. Ride your horses in the creekbed directly from the property. New Lakeside Equestrian Center is under construction down the street! Enjoy panoramic mountain views from every corner of this ranch. Easy access to Hwy 67. Solar Lease with SunRun.
SunRun 20 Year Solar Lease started OCT 2016. Fixed lease payments: $282.89/MO. Lease in Doc. Section of MLS
Location
State CA
County San Diego
Community Lakeside
Area Lakeside (92040)
Rooms
Guest Accommodations Other/Remarks
Master Bedroom 30x14
Bedroom 2 13x11
Bedroom 3 12x12
Living Room 22x14
Dining Room 22x12
Kitchen 22x16
Interior
Interior Features Bathtub, Beamed Ceilings, Corian Counters, Kitchen Island
Heating Electric, Other/Remarks
Cooling Central Forced Air
Flooring Carpet, Linoleum/Vinyl, Tile, Vinyl Tile
Fireplaces Number 1
Fireplaces Type FP in Living Room
Equipment Dishwasher, Disposal, Dryer, Microwave, Refrigerator, Solar Panels, Washer, Electric Oven, Electric Cooking
Steps Yes
Appliance Dishwasher, Disposal, Dryer, Microwave, Refrigerator, Solar Panels, Washer, Electric Oven, Electric Cooking
Laundry Garage
Exterior
Exterior Feature Wood/Stucco
Garage Attached
Garage Spaces 2.0
Fence Full, Gate
Utilities Available Cable Connected, Electricity Connected
View Mountains/Hills, Panoramic
Roof Type Composition
Total Parking Spaces 32
Building
Lot Description Public Street, Street Paved
Story 1
Lot Size Range 2+ to 4 AC
Sewer Septic Installed
Water Well on Property
Architectural Style Ranch
Level or Stories 1 Story
Schools
Elementary Schools Lakeside Union School District
Middle Schools Lakeside Union School District
High Schools Grossmont Union High School District
Others
Ownership Fee Simple
Acceptable Financing Cash, Conventional, VA
Listing Terms Cash, Conventional, VA
Pets Description Yes
Read Less Info
Want to know what your home might be worth? Contact us for a FREE valuation!

Our team is ready to help you sell your home for the highest possible price ASAP

Bought with Sylvia McGuire • Coastal R.E. Serv. Team, Inc.








