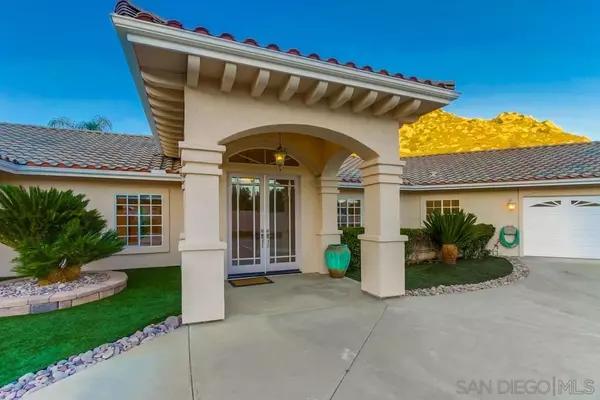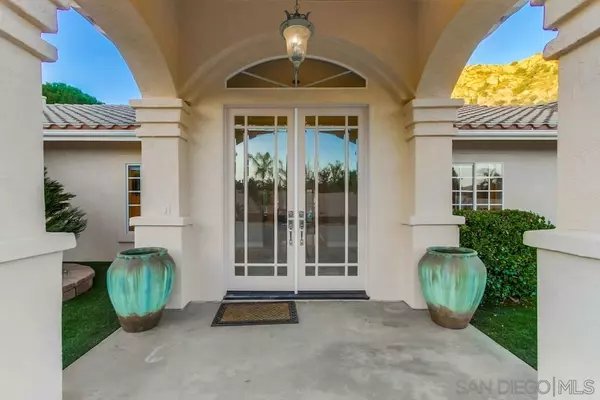$1,075,000
$1,124,000
4.4%For more information regarding the value of a property, please contact us for a free consultation.
5 Beds
3 Baths
3,057 SqFt
SOLD DATE : 08/26/2022
Key Details
Sold Price $1,075,000
Property Type Single Family Home
Sub Type Detached
Listing Status Sold
Purchase Type For Sale
Square Footage 3,057 sqft
Price per Sqft $351
Subdivision Ramona
MLS Listing ID 220016196
Sold Date 08/26/22
Style Detached
Bedrooms 5
Full Baths 3
HOA Fees $130/mo
HOA Y/N Yes
Year Built 2001
Lot Size 0.770 Acres
Acres 0.77
Property Description
This is simply one of the most beautiful and unique properties in the San Diego Country Estates! Experience peaceful solitude on this very private flag lot backing up to Cleveland National Forest and a seasonal creek. Stunning sunsets reflect off Mount Gower, while you enjoy a resort-style backyard complete with putting green, patio fireplace, 16ft tropical palapa BBQ area, wet bar and fridge, and a gazebo-covered spa. The entire front and back yard feature drought-resistant artificial turf. The back gate opens onto miles of trails perfect for hiking or biking. The interior features 9-foot ceilings, stone and wood flooring, and custom tile throughout. There are four large bedrooms, plus another room perfect for an office, formal dining room, or 5th bedroom. The master bedroom retreat includes a sitting area featuring a double-sided gas fireplace. The fireplace is shared with an enormous, beautiful bathroom, that has a large walk-in closet. The massive chef's kitchen includes a prep-island and secondary vegetable sink, generous walk-in pantry, built-in dish hutch, and updated stainless steel appliances. A huge wrap around granite counter bar opens to the living room, perfect for entertaining. This home also features TWO enormous garages! The first is an oversized 875sqft 3-car garage with finished counters and storage cabinets. The second detached 600sqft oversized 2-car garage is currently used as a gym, but is plumbed for water, and piped for air tools. It is perfect for a car enthusiast, a small business, or can be easily converted to an ADU for family or as a rental!
Location
State CA
County San Diego
Community Ramona
Area Ramona (92065)
Rooms
Family Room na
Guest Accommodations Other/Remarks
Master Bedroom 23x14
Bedroom 2 19x11
Bedroom 3 10x12
Bedroom 4 11x13
Living Room 20x20
Dining Room 13x11
Kitchen 20x17
Interior
Interior Features Bathtub, Ceiling Fan, Coffered Ceiling(s), Granite Counters, High Ceilings (9 Feet+), Open Floor Plan, Pantry, Stone Counters, Sump Pump
Heating Propane
Cooling Central Forced Air, Zoned Area(s), Dual
Flooring Carpet, Stone, Tile, Wood
Fireplaces Number 3
Fireplaces Type FP in Living Room, FP in Master BR, Patio/Outdoors
Equipment Dishwasher, Disposal, Dryer, Garage Door Opener, Microwave, Refrigerator, Trash Compactor, Washer, Convection Oven, Electric Oven, Gas Range, Counter Top
Appliance Dishwasher, Disposal, Dryer, Garage Door Opener, Microwave, Refrigerator, Trash Compactor, Washer, Convection Oven, Electric Oven, Gas Range, Counter Top
Laundry Laundry Room, Inside
Exterior
Exterior Feature Stucco
Garage Attached, Detached, Direct Garage Access, Garage - Front Entry, Garage - Three Door
Garage Spaces 5.0
Fence Full, Chain Link
Pool Community/Common
Utilities Available Cable Connected, Electricity Connected, Phone Connected, Propane, Sewer Connected, Water Connected
View Greenbelt, Mountains/Hills, Parklike
Roof Type Concrete
Total Parking Spaces 15
Building
Lot Description Curbs, Flag Lot, Landscaped
Story 1
Lot Size Range .5 to 1 AC
Sewer Sewer Connected
Water Meter on Property
Architectural Style Mediterranean/Spanish
Level or Stories 1 Story
Schools
Elementary Schools Ramona Unified School District
Middle Schools Ramona Unified School District
High Schools Ramona Unified School District
Others
Ownership Fee Simple,PUD
Monthly Total Fees $130
Acceptable Financing Cash, Conventional, FHA, VA
Listing Terms Cash, Conventional, FHA, VA
Pets Description Yes
Read Less Info
Want to know what your home might be worth? Contact us for a FREE valuation!

Our team is ready to help you sell your home for the highest possible price ASAP

Bought with Jennifer Marie Harty • Halcyon








