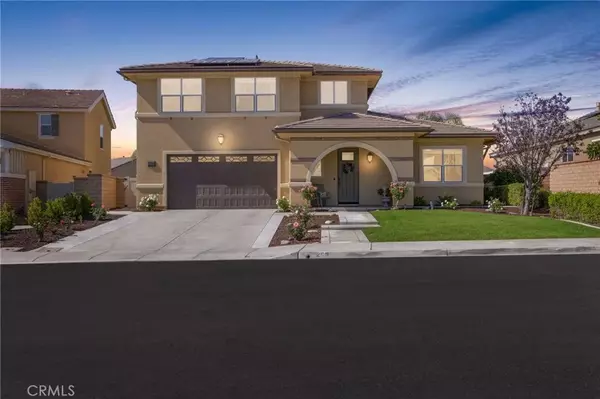$850,000
$889,999
4.5%For more information regarding the value of a property, please contact us for a free consultation.
4 Beds
3.5 Baths
3,284 SqFt
SOLD DATE : 06/17/2022
Key Details
Sold Price $850,000
Property Type Single Family Home
Sub Type Detached
Listing Status Sold
Purchase Type For Sale
Square Footage 3,284 sqft
Price per Sqft $258
MLS Listing ID SW22072776
Sold Date 06/17/22
Style Ranch
Bedrooms 4
Full Baths 3
Half Baths 1
HOA Fees $138/mo
Year Built 2013
Property Sub-Type Detached
Property Description
Brand new interior paint! Welcome to PARADISE, as this Next-gen POOL home is located in the highly desirable community of Audie Murphy Ranch in Menifee and boasts 4 beds, 4 baths, a loft, PRIVATE NEXT-GEN SUITE, almost 3300sqft of living space, on an almost 9000 sqft lot featuring a POOL, SPA & SOLAR, located on a CUL-DE-SAC, WALKING DISTANCE to Taawila ES. As you enter the property you are greeted by fresh landscaping with rose bushes lining the extra wide driveway, a grand archway over the quaint porch with a private walk-way to the private entrance of the next-gen suite that allows the portion of the home to be income producing if desired. As you enter the main home you are greeted by a custom front door, tall 30 foot ceilings, custom paint, tile floors, tall baseboards, crown molding and recessed lighting throughout the home. Off the main entrance is a door to the Gen-suite boasting matching tile floors, a large one bedroom, one living room and kitchen area. The suite offers a full bath with a walk-in shower, single vanity with granite counters, big closet and the kitchenette features cabinets, granite counters, sink, microwave and fridge. The main home is an open concept with a powder room off the large great room which features big windows allowing tons of natural light, which opens to the gourmet kitchen. The kitchen is appointed with granite counters, kitchen island with eat up bar, stainless steel sink, black appliances, gray subway tile backsplash, dark cabinets with glass faces on a few and a large walk-in pantry. Off the kitchen is the large eating nook with acc
Location
State CA
County Riverside
Direction Heading East on Newport Rd, right on Dirby Hill, right on Stagecoach, right on Apache Hill Cir. destination will be on the right
Interior
Interior Features Granite Counters, Pantry, Recessed Lighting
Heating Forced Air Unit
Cooling Central Forced Air
Flooring Carpet, Tile
Fireplaces Type Fire Pit, Free Standing, Gas
Fireplace No
Appliance Dishwasher, Microwave, Vented Exhaust Fan
Laundry Washer Hookup
Exterior
Parking Features Direct Garage Access, Garage - Single Door
Garage Spaces 3.0
Fence Vinyl
Pool Below Ground, Community/Common, Private, Association, Pebble, Waterfall
Utilities Available Electricity Available, Electricity Connected, Sewer Available, Water Available, Sewer Connected, Water Connected
Amenities Available Biking Trails, Hiking Trails, Other Courts, Outdoor Cooking Area, Picnic Area, Playground, Sport Court, Barbecue, Fire Pit, Pool
View Y/N Yes
Water Access Desc Public
View Mountains/Hills, Pool, Neighborhood, Trees/Woods
Roof Type Flat Tile
Porch Covered, Patio, Patio Open, Porch
Total Parking Spaces 5
Building
Story 2
Sewer Public Sewer
Water Public
Level or Stories 2
Others
HOA Name Audie Murphy Ranch
Senior Community No
Acceptable Financing Submit
Listing Terms Submit
Special Listing Condition Standard
Read Less Info
Want to know what your home might be worth? Contact us for a FREE valuation!

Our team is ready to help you sell your home for the highest possible price ASAP

Bought with Curtis Rodriguez HomeSmart, Evergreen Realty








