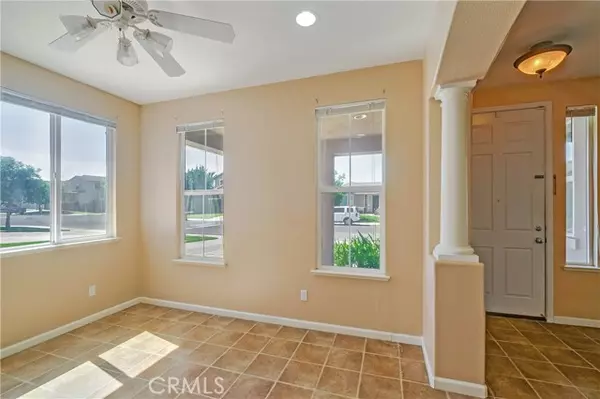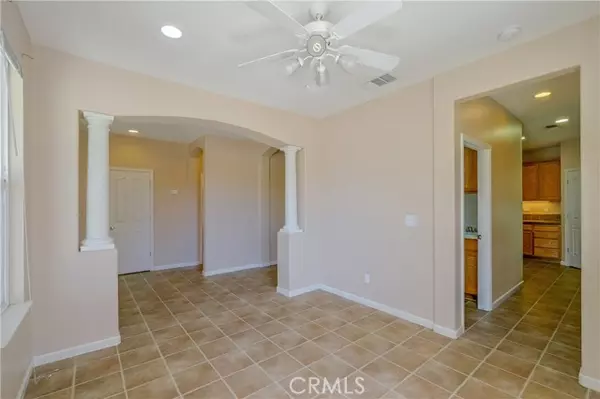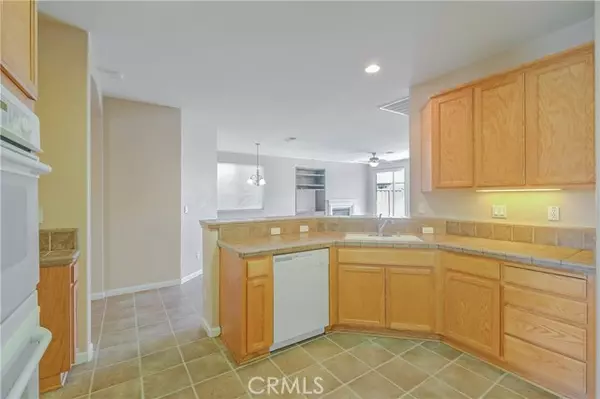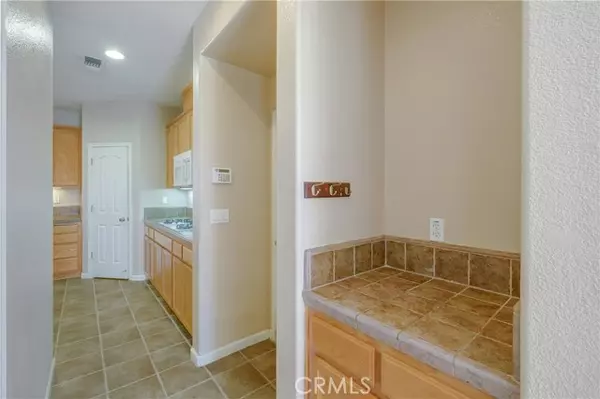$390,000
$385,000
1.3%For more information regarding the value of a property, please contact us for a free consultation.
3 Beds
2 Baths
1,901 SqFt
SOLD DATE : 10/14/2022
Key Details
Sold Price $390,000
Property Type Single Family Home
Sub Type Detached
Listing Status Sold
Purchase Type For Sale
Square Footage 1,901 sqft
Price per Sqft $205
MLS Listing ID MC22157595
Sold Date 10/14/22
Style Detached
Bedrooms 3
Full Baths 2
Construction Status Repairs Cosmetic
HOA Y/N No
Year Built 2006
Lot Size 6,270 Sqft
Acres 0.1439
Lot Dimensions 6270
Property Description
6694 Bruins Ct is a beautiful home nestled into a court location with nicely maintained front and back landscaping. This 3 bedroom 2 bath boasts 1901 sq ft of living space and an open concept floor plan. Enjoy prepping meals in this great kitchen with tile backsplash, recessed lighting, double oven and gas cooktop! Entertaining friends and family will be a delight with a formal dining room for your more elaborate occasions and an eat in style breakfast bar ideal for those on the go meals. Living room with built in entertaining cabinet and gas fireplace is the perfect place to spend time with friends and family. Right off the kitchen is a great bonus room for a library, home office, 4th bedroom you decide... Oversized owners suite features a spa like bathroom with soaking tub, walk in shower, dual vanity, with separate makeup vanity and spacious walk in closet. Bring all your tools and toys to fill a 3 car tandem garage with bonus passthrough rollup door! This home is a must see!!
6694 Bruins Ct is a beautiful home nestled into a court location with nicely maintained front and back landscaping. This 3 bedroom 2 bath boasts 1901 sq ft of living space and an open concept floor plan. Enjoy prepping meals in this great kitchen with tile backsplash, recessed lighting, double oven and gas cooktop! Entertaining friends and family will be a delight with a formal dining room for your more elaborate occasions and an eat in style breakfast bar ideal for those on the go meals. Living room with built in entertaining cabinet and gas fireplace is the perfect place to spend time with friends and family. Right off the kitchen is a great bonus room for a library, home office, 4th bedroom you decide... Oversized owners suite features a spa like bathroom with soaking tub, walk in shower, dual vanity, with separate makeup vanity and spacious walk in closet. Bring all your tools and toys to fill a 3 car tandem garage with bonus passthrough rollup door! This home is a must see!!
Location
State CA
County Merced
Area Winton (95388)
Interior
Interior Features Pantry, Recessed Lighting, Tile Counters
Cooling Central Forced Air
Flooring Carpet, Laminate
Fireplaces Type FP in Family Room, Gas
Equipment Dishwasher, Microwave, Double Oven, Gas Stove
Appliance Dishwasher, Microwave, Double Oven, Gas Stove
Laundry Laundry Room, Inside
Exterior
Exterior Feature Stucco
Parking Features Tandem, Direct Garage Access, Garage, Garage - Single Door, Garage Door Opener
Garage Spaces 3.0
Utilities Available Cable Available, Electricity Connected, Natural Gas Connected, Sewer Connected, Water Connected
Roof Type Composition,Shingle
Total Parking Spaces 5
Building
Lot Description Cul-De-Sac, Sidewalks, Landscaped, Sprinklers In Front, Sprinklers In Rear
Story 1
Lot Size Range 4000-7499 SF
Sewer Public Sewer
Water Public
Architectural Style Contemporary
Level or Stories 1 Story
Construction Status Repairs Cosmetic
Others
Acceptable Financing Cash, Conventional, FHA, VA, Submit
Listing Terms Cash, Conventional, FHA, VA, Submit
Special Listing Condition Standard
Read Less Info
Want to know what your home might be worth? Contact us for a FREE valuation!

Our team is ready to help you sell your home for the highest possible price ASAP

Bought with General NONMEMBER • NONMEMBER MRML







