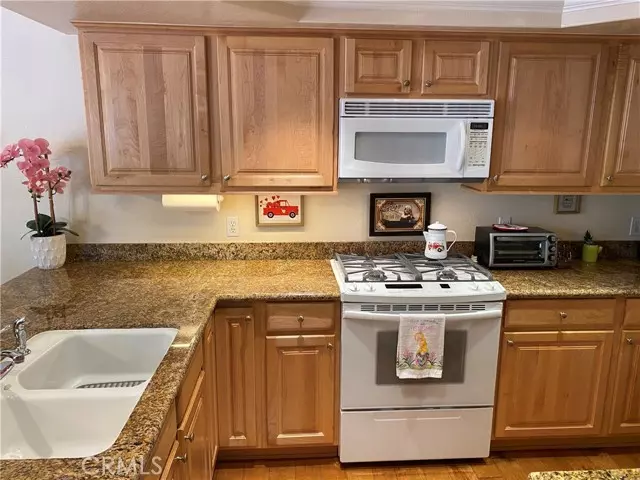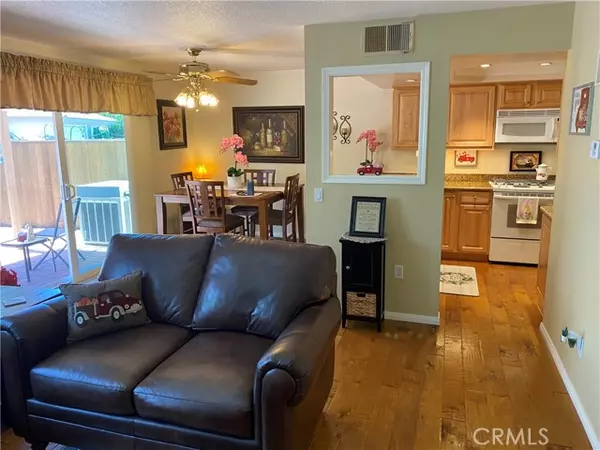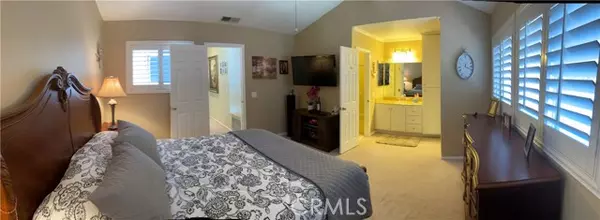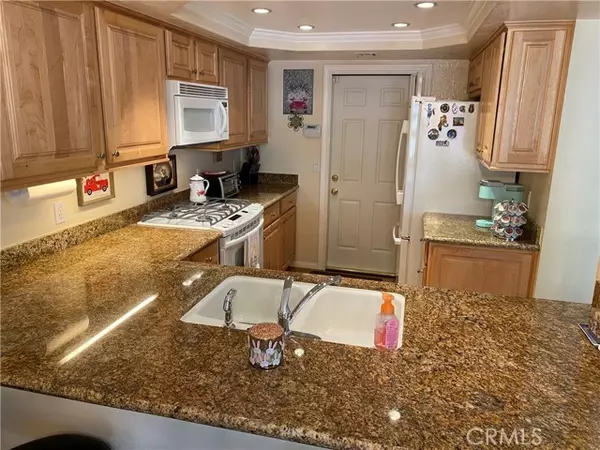$680,000
$675,000
0.7%For more information regarding the value of a property, please contact us for a free consultation.
2 Beds
3 Baths
1,274 SqFt
SOLD DATE : 06/13/2022
Key Details
Sold Price $680,000
Property Type Townhouse
Sub Type Townhome
Listing Status Sold
Purchase Type For Sale
Square Footage 1,274 sqft
Price per Sqft $533
MLS Listing ID OC22097723
Sold Date 06/13/22
Style Townhome
Bedrooms 2
Full Baths 2
Half Baths 1
HOA Fees $300/mo
HOA Y/N Yes
Year Built 1983
Lot Size 1,544 Sqft
Acres 0.0354
Property Description
This gorgeous townhome is simply one of a kind and located in a quiet complex, on a cul-de-sac street. This complex rarely has homes on the market, which means this is a rare opportunity to purchase in this community. The kitchen is a dream with granite countertops, maple cabinets and recessed lighting surrounded by crown molding. All three bathrooms feature granite countertops and wainscoting on the cabinets. The downstairs bathroom has crown molding along with wainscoting walls and ceiling. The first floor has high end distressed hardwood flooring. The two upstairs master bedrooms have walk in closets and separate private bathrooms. There is a semi-finished attic for extra storage. Then there is the garage, which is a real show stopper and a must see. The garage has a walk in closet, storage cabinets, a vacuum on the wall and a work desk area. There is a private backyard where you can eat and relax. The home features energy efficient Milgard windows and custom plantation shutters. Located at the base of the Foothills, this home is close to many activities, such as golf, equestrian center, dog park, park, and hiking/bike trails. The HOA amenities are fabulous with a pool, spa, tennis courts and R.V. parking. Please come see this home while it lasts.
This gorgeous townhome is simply one of a kind and located in a quiet complex, on a cul-de-sac street. This complex rarely has homes on the market, which means this is a rare opportunity to purchase in this community. The kitchen is a dream with granite countertops, maple cabinets and recessed lighting surrounded by crown molding. All three bathrooms feature granite countertops and wainscoting on the cabinets. The downstairs bathroom has crown molding along with wainscoting walls and ceiling. The first floor has high end distressed hardwood flooring. The two upstairs master bedrooms have walk in closets and separate private bathrooms. There is a semi-finished attic for extra storage. Then there is the garage, which is a real show stopper and a must see. The garage has a walk in closet, storage cabinets, a vacuum on the wall and a work desk area. There is a private backyard where you can eat and relax. The home features energy efficient Milgard windows and custom plantation shutters. Located at the base of the Foothills, this home is close to many activities, such as golf, equestrian center, dog park, park, and hiking/bike trails. The HOA amenities are fabulous with a pool, spa, tennis courts and R.V. parking. Please come see this home while it lasts.
Location
State CA
County Los Angeles
Area La Verne (91750)
Zoning LVPR8A*
Interior
Interior Features Recessed Lighting, Wainscoting
Cooling Central Forced Air
Flooring Carpet, Wood
Fireplaces Type FP in Living Room, Gas
Equipment Dishwasher, Disposal, Dryer, Microwave, Washer, Gas Stove
Appliance Dishwasher, Disposal, Dryer, Microwave, Washer, Gas Stove
Laundry Garage
Exterior
Parking Features Garage
Garage Spaces 2.0
Pool Association
Roof Type Tile/Clay,Spanish Tile
Total Parking Spaces 2
Building
Story 2
Lot Size Range 1-3999 SF
Sewer Unknown
Water Public
Level or Stories 2 Story
Others
Acceptable Financing Cash, Conventional, Cash To New Loan
Listing Terms Cash, Conventional, Cash To New Loan
Special Listing Condition Standard
Read Less Info
Want to know what your home might be worth? Contact us for a FREE valuation!

Our team is ready to help you sell your home for the highest possible price ASAP

Bought with Menyoun Andrade • RE/MAX INNOVATIONS







