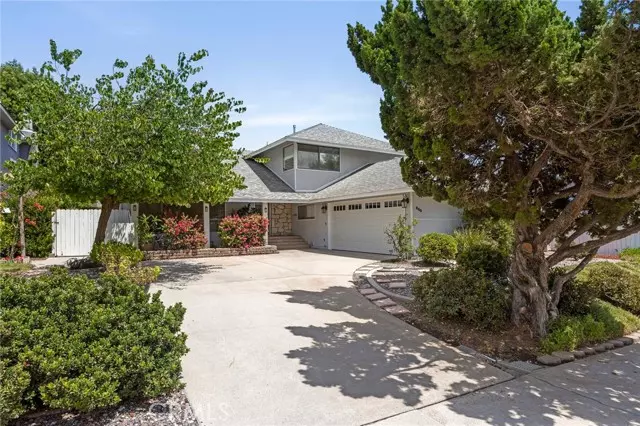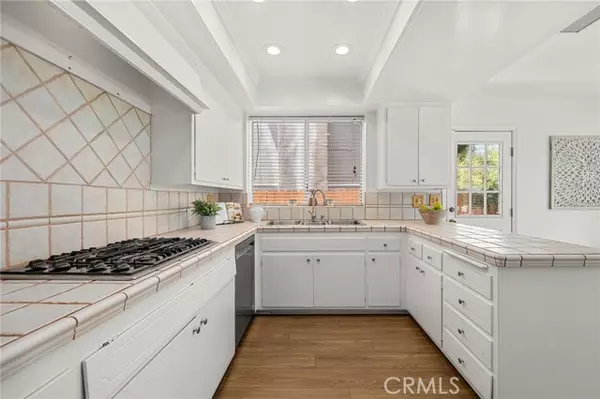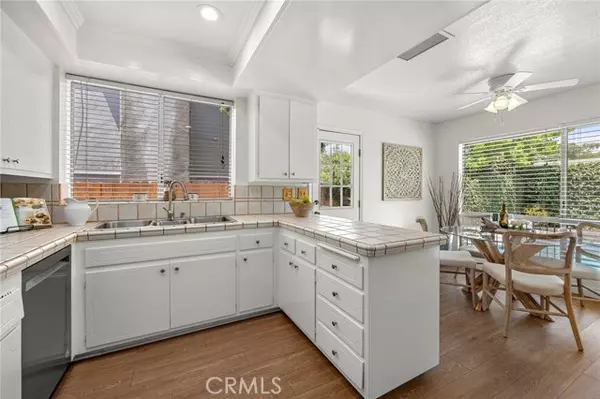$955,000
$950,000
0.5%For more information regarding the value of a property, please contact us for a free consultation.
4 Beds
3 Baths
2,153 SqFt
SOLD DATE : 07/26/2022
Key Details
Sold Price $955,000
Property Type Single Family Home
Sub Type Detached
Listing Status Sold
Purchase Type For Sale
Square Footage 2,153 sqft
Price per Sqft $443
MLS Listing ID PW22136504
Sold Date 07/26/22
Style Detached
Bedrooms 4
Full Baths 3
Construction Status Turnkey
HOA Y/N No
Year Built 1967
Lot Size 6,820 Sqft
Acres 0.1566
Property Description
Summer is here, this is your chance to beat the heat! This Woodridge POOL home has been loved by the homeowner for nearly 50 years. The pride of ownership is obvious throughout. Warm and inviting, this fanastic split level home blends suburban calm with nearby (dare I say walkable?) shopping and amenities. This floor plan offers many options to accomodate the way you live today. The cozy living room is a great place to gather with friends and have a fireside chat. The formal dining room has a large picture window that brings the outdoors in and offers a stunning view of the pool - like dining al fresco without the bugs. Watch the game with friends and family in the step down family room - with its original mid-century wet bar and sliding door to the back yard and POOL, this is a great spot to entertain or just relax at the end of a busy day. Also on this level is a huge laundry room with space enough to add an office or craft room (or even more storage??) There is also a bedroom on this level with its own bathroom - great for guests or extended family. You can enjoy casual meals in the eat-in kitchen with huge windows with that same great view of the POOL. The primary suite is upstairs along with two more bedrooms and a third bathroom. What are you waiting for? Schedule your private showing today.
Summer is here, this is your chance to beat the heat! This Woodridge POOL home has been loved by the homeowner for nearly 50 years. The pride of ownership is obvious throughout. Warm and inviting, this fanastic split level home blends suburban calm with nearby (dare I say walkable?) shopping and amenities. This floor plan offers many options to accomodate the way you live today. The cozy living room is a great place to gather with friends and have a fireside chat. The formal dining room has a large picture window that brings the outdoors in and offers a stunning view of the pool - like dining al fresco without the bugs. Watch the game with friends and family in the step down family room - with its original mid-century wet bar and sliding door to the back yard and POOL, this is a great spot to entertain or just relax at the end of a busy day. Also on this level is a huge laundry room with space enough to add an office or craft room (or even more storage??) There is also a bedroom on this level with its own bathroom - great for guests or extended family. You can enjoy casual meals in the eat-in kitchen with huge windows with that same great view of the POOL. The primary suite is upstairs along with two more bedrooms and a third bathroom. What are you waiting for? Schedule your private showing today.
Location
State CA
County Orange
Area Oc - La Habra (90631)
Interior
Interior Features Copper Plumbing Full, Recessed Lighting, Tile Counters
Cooling Central Forced Air
Flooring Carpet, Laminate, Tile
Fireplaces Type FP in Living Room, Gas Starter
Equipment Dishwasher, Double Oven, Electric Oven, Gas Stove
Appliance Dishwasher, Double Oven, Electric Oven, Gas Stove
Laundry Laundry Room
Exterior
Garage Direct Garage Access, Garage
Garage Spaces 2.0
Fence Wood
Pool Below Ground, Private, Diving Board
Utilities Available Electricity Connected, Natural Gas Connected, Sewer Connected, Water Connected
Total Parking Spaces 2
Building
Lot Description Sidewalks, Landscaped
Story 2
Lot Size Range 4000-7499 SF
Sewer Public Sewer
Water Public
Level or Stories Split Level
Construction Status Turnkey
Others
Acceptable Financing Cash To New Loan
Listing Terms Cash To New Loan
Read Less Info
Want to know what your home might be worth? Contact us for a FREE valuation!

Our team is ready to help you sell your home for the highest possible price ASAP

Bought with Santos Hernandez • Santos E Hernandez








