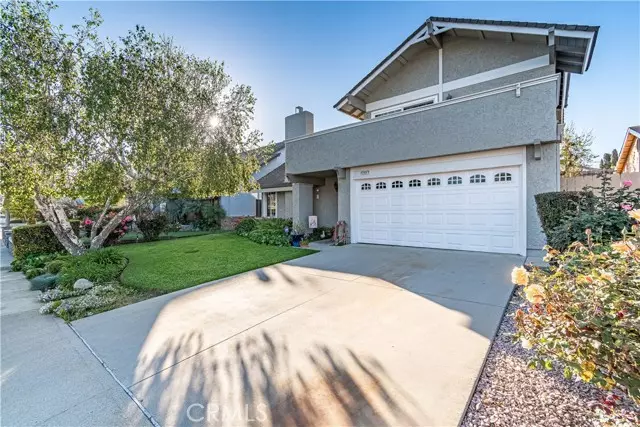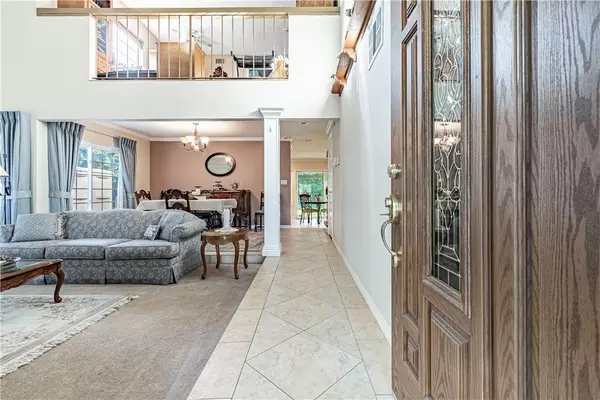$1,040,000
$998,000
4.2%For more information regarding the value of a property, please contact us for a free consultation.
4 Beds
3 Baths
2,134 SqFt
SOLD DATE : 06/22/2022
Key Details
Sold Price $1,040,000
Property Type Single Family Home
Sub Type Detached
Listing Status Sold
Purchase Type For Sale
Square Footage 2,134 sqft
Price per Sqft $487
MLS Listing ID CV22054705
Sold Date 06/22/22
Style Detached
Bedrooms 4
Full Baths 2
Half Baths 1
Construction Status Turnkey
HOA Y/N No
Year Built 1971
Lot Size 5,870 Sqft
Acres 0.1348
Property Description
Beautiful spacious four bedroom family home located in a quiet neighborhood near Pepperbrook Park. It features four bedrooms 2.5 bathrooms, 2134 sqft, 5870 Sq Ft lot, and includes formal entry, living room with fireplace, dinning area, family room, open kitchen with center island, and large windows for back yard views. It has a downstairs powder room and laundry room with storage. The upstairs has an open loft area suitable for an office. Master suite features include a walk-in closet and a slider door to a large balcony. Walking distance to Wilson High School and Bixby Elementary. Upgrades include: Dual pane windows and sliders, fresh new exterior paint, copper plumbing, newer heating and air system, upgraded kitchen cabinets to include granite counters, solar panels on home paid in full and system will stay with home. This home is beautifully redone and well maintained. It will not disappoint!
Beautiful spacious four bedroom family home located in a quiet neighborhood near Pepperbrook Park. It features four bedrooms 2.5 bathrooms, 2134 sqft, 5870 Sq Ft lot, and includes formal entry, living room with fireplace, dinning area, family room, open kitchen with center island, and large windows for back yard views. It has a downstairs powder room and laundry room with storage. The upstairs has an open loft area suitable for an office. Master suite features include a walk-in closet and a slider door to a large balcony. Walking distance to Wilson High School and Bixby Elementary. Upgrades include: Dual pane windows and sliders, fresh new exterior paint, copper plumbing, newer heating and air system, upgraded kitchen cabinets to include granite counters, solar panels on home paid in full and system will stay with home. This home is beautifully redone and well maintained. It will not disappoint!
Location
State CA
County Los Angeles
Area Hacienda Heights (91745)
Zoning LCA16000*
Interior
Interior Features Balcony, Copper Plumbing Full, Granite Counters
Cooling Central Forced Air
Fireplaces Type FP in Family Room, Gas
Equipment Dishwasher, Water Softener, Gas Oven
Appliance Dishwasher, Water Softener, Gas Oven
Laundry Inside
Exterior
Parking Features Direct Garage Access, Garage
Garage Spaces 2.0
Total Parking Spaces 2
Building
Lot Description Curbs, Sidewalks
Story 2
Lot Size Range 4000-7499 SF
Sewer Public Sewer
Water Public
Level or Stories 2 Story
Construction Status Turnkey
Others
Acceptable Financing Cash, Cash To New Loan
Listing Terms Cash, Cash To New Loan
Read Less Info
Want to know what your home might be worth? Contact us for a FREE valuation!

Our team is ready to help you sell your home for the highest possible price ASAP

Bought with SOPHIA CHOU • COLDWELL BANKER GEORGE REALTY







