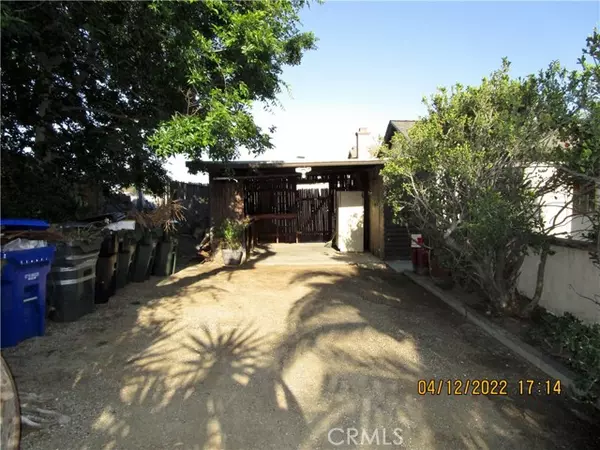$560,000
$560,000
For more information regarding the value of a property, please contact us for a free consultation.
2 Beds
2 Baths
1,568 SqFt
SOLD DATE : 06/30/2022
Key Details
Sold Price $560,000
Property Type Single Family Home
Sub Type Detached
Listing Status Sold
Purchase Type For Sale
Square Footage 1,568 sqft
Price per Sqft $357
MLS Listing ID IV22074984
Sold Date 06/30/22
Style Detached
Bedrooms 2
Full Baths 1
Half Baths 1
HOA Y/N No
Year Built 1920
Lot Size 0.390 Acres
Acres 0.3903
Lot Dimensions 85 X 200
Property Description
Major price reduction & $5000 towards Buyers closing costs. Wow! Ranch style home with many features. Kitchen has been upgraded and comes with all appliances: refrigerator, trash compactor, built in microwave, dishwasher, stove & wine rack. Don't miss the massive walk in pantry with shelves floor to ceiling. From kitchen you can walk out to serene courtyard with orange tree and beautiful plants & trees. There are 3 hallways that lead to bathrooms, bedrooms and to separate family room in rear where you'll enjoy a built in counter-bar, a wetbar area with sink and mini frig. Beyond wetbar area is the area for laundry facilities. Family room is 11' X 32' with many windows to see the parklike yard and overlook the fenced pool area. From Living room the hallway 1 features many storage cabinets and access to bathrooms and 1 bedroom. From kitchen is hallway 3 to larger bedroom to family room and to hallway 2. The house roof is newer composition-shingle and only the house front slope of roof has wood shingle to maintain the ranch nostalgic look. The attached carport comes with built in counters, and 2 built in closets with ample storage space. Parking is abundant in front of the home, long driveway and on the street. Lot size is 17,000 sqft so the parklike front yard is inviting for your imagination: enough area to add another home. So much potential comes with this well cared for home. Supplement section has List of Improvements. Property sold in As-Is condition.
Major price reduction & $5000 towards Buyers closing costs. Wow! Ranch style home with many features. Kitchen has been upgraded and comes with all appliances: refrigerator, trash compactor, built in microwave, dishwasher, stove & wine rack. Don't miss the massive walk in pantry with shelves floor to ceiling. From kitchen you can walk out to serene courtyard with orange tree and beautiful plants & trees. There are 3 hallways that lead to bathrooms, bedrooms and to separate family room in rear where you'll enjoy a built in counter-bar, a wetbar area with sink and mini frig. Beyond wetbar area is the area for laundry facilities. Family room is 11' X 32' with many windows to see the parklike yard and overlook the fenced pool area. From Living room the hallway 1 features many storage cabinets and access to bathrooms and 1 bedroom. From kitchen is hallway 3 to larger bedroom to family room and to hallway 2. The house roof is newer composition-shingle and only the house front slope of roof has wood shingle to maintain the ranch nostalgic look. The attached carport comes with built in counters, and 2 built in closets with ample storage space. Parking is abundant in front of the home, long driveway and on the street. Lot size is 17,000 sqft so the parklike front yard is inviting for your imagination: enough area to add another home. So much potential comes with this well cared for home. Supplement section has List of Improvements. Property sold in As-Is condition.
Location
State CA
County San Bernardino
Area Fontana (92335)
Interior
Interior Features Bar, Pantry, Tile Counters
Heating Natural Gas
Cooling Central Forced Air
Flooring Linoleum/Vinyl
Fireplaces Type FP in Living Room
Equipment Dishwasher, Microwave, Refrigerator, Trash Compactor, Gas Oven, Gas Range
Appliance Dishwasher, Microwave, Refrigerator, Trash Compactor, Gas Oven, Gas Range
Laundry Inside
Exterior
Exterior Feature Stucco
Garage Spaces 1.0
Fence Chain Link, Wood
Pool Below Ground, Private, Gunite, Fenced
Utilities Available Cable Available, Electricity Connected, Natural Gas Connected, Water Connected
View Mountains/Hills, Courtyard
Roof Type Composition,Wood,Shingle
Total Parking Spaces 10
Building
Lot Description Landscaped
Story 1
Sewer Conventional Septic
Water Public
Architectural Style Ranch
Level or Stories 1 Story
Others
Acceptable Financing Cash, Conventional, Cash To New Loan
Listing Terms Cash, Conventional, Cash To New Loan
Special Listing Condition Standard
Read Less Info
Want to know what your home might be worth? Contact us for a FREE valuation!

Our team is ready to help you sell your home for the highest possible price ASAP

Bought with NON LISTED AGENT • Core Vision Realty, Inc.








