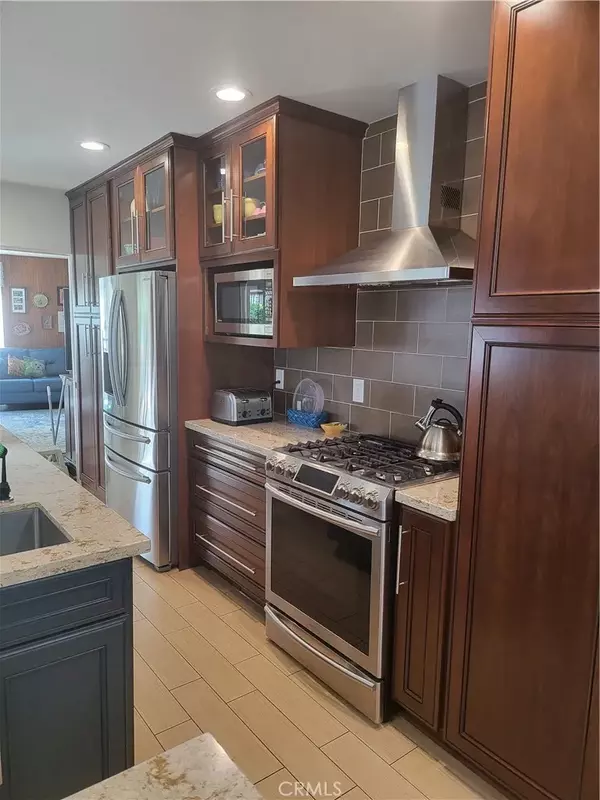$1,325,000
$1,495,000
11.4%For more information regarding the value of a property, please contact us for a free consultation.
3 Beds
3 Baths
2,606 SqFt
SOLD DATE : 07/21/2022
Key Details
Sold Price $1,325,000
Property Type Single Family Home
Sub Type Detached
Listing Status Sold
Purchase Type For Sale
Square Footage 2,606 sqft
Price per Sqft $508
MLS Listing ID WS22089915
Sold Date 07/21/22
Style Ranch
Bedrooms 3
Full Baths 3
Year Built 1954
Property Sub-Type Detached
Property Description
Have you seen the view from the backyard? Panoramic views showcase this gorgeous, prideful, ranch-style family residence nestled in a private cul-de-sac is ready for new owners. This home offers a circular driveway equipped with stone pavers throughout. As you enter the home you will see wall to wall hardwood flooring, 3 master suites with lots of upgrades and very cool amenities. Lots on closet space in this home. Each bedroom has access to its own updated bathroom. Home has been upgraded to 95% energy efficiency LED lighting with hidden lighting eccentric in living room. Each bathroom is updated with a spacious showers with seats and brand new ceramic and glass tiles, quart countertops with bowl sinks throughout. The main bathroom offers dual sinks with 36 Robern vertical sliding medicine cabinet mirrors. Main bathroom also has an oversized Roman tub. The home is equipped with a 5 ton HVAC connected to Wi-Fi. The rear windows have remote control shades with sun panels that lower and raise at the touch of a button. Inside the home has a small basement that houses the 60 gallon water heater and an instant hot water system. Theres even enough space to add a wine cellar. The kitchen is a made for the chef at heart and entertaining. includes all stainless steel appliances, rollout doors in pantry, knife drawer with built-in cutting board, custom towel rack, counter depth refrigerator, microwave, two Fisher/Paykel dishwashers, Samsung 6 burner range with Wok and griddle inserts and warming drawer, Water purification and water softener systems, extra sink. large island with sink
Location
State CA
County Los Angeles
Zoning WHR1YY
Direction North of Beverly Blvd, East of Workman Mill Rd
Interior
Interior Features Attic Fan, Bar, Beamed Ceilings, Copper Plumbing Partial, Living Room Deck Attached, Pantry, Pull Down Stairs to Attic, Wet Bar
Heating Fireplace, Forced Air Unit, Energy Star
Cooling Central Forced Air, Electric
Fireplaces Type FP in Family Room, FP in Living Room, Gas, Gas Starter, Raised Hearth
Fireplace No
Appliance Dishwasher, Disposal, Dryer, Refrigerator, Washer, Water Softener, 6 Burner Stove, Convection Oven, Electric Oven, Gas & Electric Range, Self Cleaning Oven, Vented Exhaust Fan, Water Line to Refr, Gas Range, Water Purifier
Laundry Gas, Washer Hookup
Exterior
Parking Features Direct Garage Access, Garage, Garage - Two Door, Garage Door Opener
Garage Spaces 2.0
Fence Average Condition, Good Condition, Wrought Iron, Vinyl, Chain Link
Pool Below Ground, Private, Gunite, Permits, Filtered
Utilities Available Cable Available, Electricity Connected, Natural Gas Connected, Phone Connected, Sewer Connected, Water Connected
View Y/N Yes
Water Access Desc Public
View Panoramic, Catalina, Trees/Woods, City Lights
Roof Type Composition
Accessibility 32 Inch+ Wide Doors
Porch Covered, Deck, Concrete, Patio Open
Total Parking Spaces 2
Building
Story 1
Sewer Public Sewer
Water Public
Level or Stories 1
Others
Senior Community No
Acceptable Financing Cash, Conventional, Cash To New Loan
Listing Terms Cash, Conventional, Cash To New Loan
Special Listing Condition Standard
Read Less Info
Want to know what your home might be worth? Contact us for a FREE valuation!

Our team is ready to help you sell your home for the highest possible price ASAP

Bought with Blanca Cecilia-Diaz RE/MAX CHAMPIONS WC








