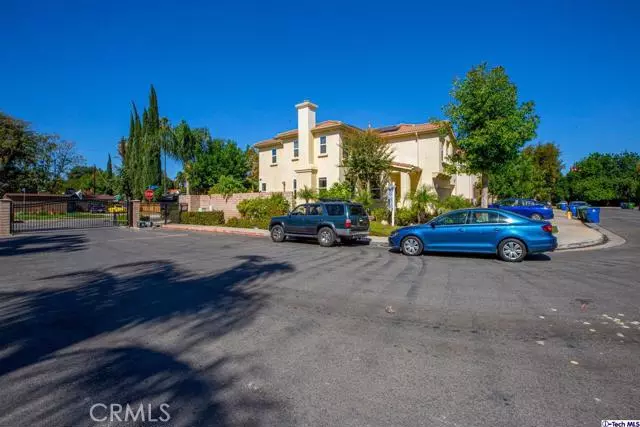$950,000
$899,000
5.7%For more information regarding the value of a property, please contact us for a free consultation.
4 Beds
3 Baths
2,663 SqFt
SOLD DATE : 12/10/2021
Key Details
Sold Price $950,000
Property Type Single Family Home
Sub Type Detached
Listing Status Sold
Purchase Type For Sale
Square Footage 2,663 sqft
Price per Sqft $356
MLS Listing ID 320007816
Sold Date 12/10/21
Style Detached
Bedrooms 4
Full Baths 3
HOA Fees $138/mo
HOA Y/N Yes
Year Built 2006
Lot Size 9,545 Sqft
Acres 0.2191
Property Description
Wonderful corner lot property situated in a gated community with solar panels and a low HOA of $138 per month! This cul-de-sac home has it all! Built in 2006, over 2,6000 feet of living space on a 6000 square foot lot! New A/C coil, two car attached parking garage, updated kitchen with stainless steel appliances, granite countertops overlooking the family room, gleaming laminate floors throughout the house and clean carpets in the bedrooms and a separate laundry area located next to the master bedroom upstairs. Two gas fireplaces, one in the family room and one in the formal living room. This home features high ceilings and an open floor plan that is perfect for entertaining family and friends. All bedrooms are located upstairs, master bedroom is spacious with a walk-in closet and a master bathroom which features a dual sink, vanity and separate shower with a soak in tub. Sliding doors that lead to a private yard with lush greenery to enjoy 12 months of the year! You do not want to miss this opportunity!
Wonderful corner lot property situated in a gated community with solar panels and a low HOA of $138 per month! This cul-de-sac home has it all! Built in 2006, over 2,6000 feet of living space on a 6000 square foot lot! New A/C coil, two car attached parking garage, updated kitchen with stainless steel appliances, granite countertops overlooking the family room, gleaming laminate floors throughout the house and clean carpets in the bedrooms and a separate laundry area located next to the master bedroom upstairs. Two gas fireplaces, one in the family room and one in the formal living room. This home features high ceilings and an open floor plan that is perfect for entertaining family and friends. All bedrooms are located upstairs, master bedroom is spacious with a walk-in closet and a master bathroom which features a dual sink, vanity and separate shower with a soak in tub. Sliding doors that lead to a private yard with lush greenery to enjoy 12 months of the year! You do not want to miss this opportunity!
Location
State CA
County Los Angeles
Area Reseda (91335)
Zoning LAR1
Interior
Cooling Central Forced Air
Flooring Carpet, Laminate
Fireplaces Type FP in Family Room, FP in Living Room, Other/Remarks, Gas
Equipment Dryer, Range/Oven, Refrigerator, Solar Panels, Washer
Appliance Dryer, Range/Oven, Refrigerator, Solar Panels, Washer
Exterior
Garage Garage - Single Door
Garage Spaces 2.0
Total Parking Spaces 2
Building
Story 2
Lot Size Range 7500-10889 SF
Level or Stories 2 Story
Others
Acceptable Financing Cash, Conventional
Listing Terms Cash, Conventional
Special Listing Condition Standard
Read Less Info
Want to know what your home might be worth? Contact us for a FREE valuation!

Our team is ready to help you sell your home for the highest possible price ASAP

Bought with Harout Aloyan • NON LISTED OFFICE








