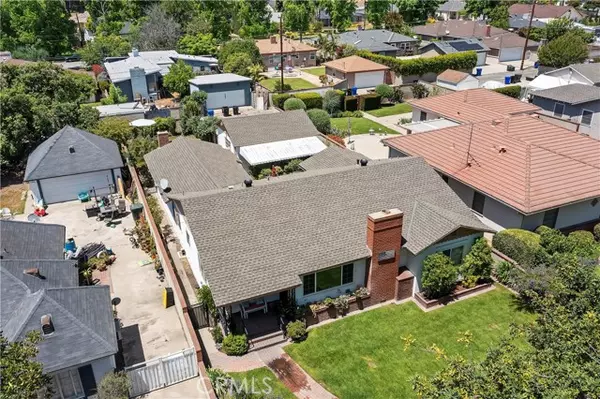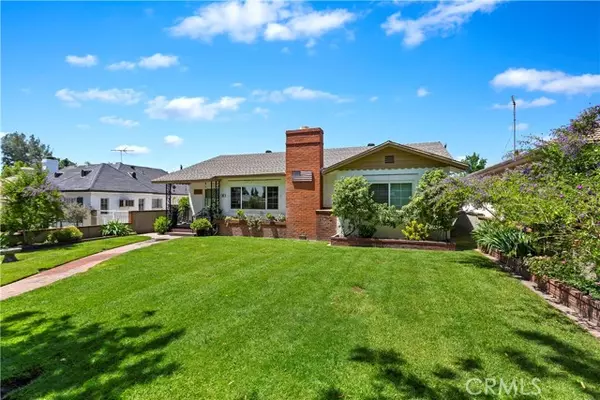$780,000
$765,000
2.0%For more information regarding the value of a property, please contact us for a free consultation.
3 Beds
2 Baths
1,921 SqFt
SOLD DATE : 07/01/2022
Key Details
Sold Price $780,000
Property Type Single Family Home
Sub Type Detached
Listing Status Sold
Purchase Type For Sale
Square Footage 1,921 sqft
Price per Sqft $406
MLS Listing ID CV22089474
Sold Date 07/01/22
Style Detached
Bedrooms 3
Full Baths 2
HOA Y/N No
Year Built 1950
Lot Size 7,560 Sqft
Acres 0.1736
Property Description
Comfort and convenience. A short walk to schools, shopping, and dining. Quiet tree lined street, known as Candy Cane Lane. New interior paint throughout, neutral shades, with new baseboards and crown molding in all bedrooms, living and dining room. All new interior shaker style doors and self-closing cabinet doors and drawers. Includes three barn doors, all with stylish matte black hardware. New fiberglass entry door. Recessed lighting, with new ceiling fans in all three bedrooms. Mirrored closet doors in all three bedrooms, with a custom closet design in the master bedroom. New blinds and shades throughout. Private entrance to the third bedroom. Galley kitchen plumbed for gas appliances. New gas stove/oven negotiable, with over the stove microwave. Gas hook up for clothes dryer. New plumbing. Copper pipes under house, with tankless hot water heater, soft water system, and water filtration system for drinking water. New bathroom fixtures and medicine cabinets in both bathrooms. Central heating and air conditioning, and two wood burning fireplaces.
Comfort and convenience. A short walk to schools, shopping, and dining. Quiet tree lined street, known as Candy Cane Lane. New interior paint throughout, neutral shades, with new baseboards and crown molding in all bedrooms, living and dining room. All new interior shaker style doors and self-closing cabinet doors and drawers. Includes three barn doors, all with stylish matte black hardware. New fiberglass entry door. Recessed lighting, with new ceiling fans in all three bedrooms. Mirrored closet doors in all three bedrooms, with a custom closet design in the master bedroom. New blinds and shades throughout. Private entrance to the third bedroom. Galley kitchen plumbed for gas appliances. New gas stove/oven negotiable, with over the stove microwave. Gas hook up for clothes dryer. New plumbing. Copper pipes under house, with tankless hot water heater, soft water system, and water filtration system for drinking water. New bathroom fixtures and medicine cabinets in both bathrooms. Central heating and air conditioning, and two wood burning fireplaces.
Location
State CA
County San Bernardino
Area Upland (91786)
Interior
Cooling Central Forced Air
Fireplaces Type FP in Family Room, FP in Living Room
Laundry Laundry Room
Exterior
Garage Spaces 2.0
Total Parking Spaces 2
Building
Story 1
Lot Size Range 7500-10889 SF
Sewer Public Sewer
Water Public
Level or Stories 1 Story
Others
Acceptable Financing Cash, Conventional, VA
Listing Terms Cash, Conventional, VA
Special Listing Condition Standard
Read Less Info
Want to know what your home might be worth? Contact us for a FREE valuation!

Our team is ready to help you sell your home for the highest possible price ASAP

Bought with Polly McCormick • eHomes







