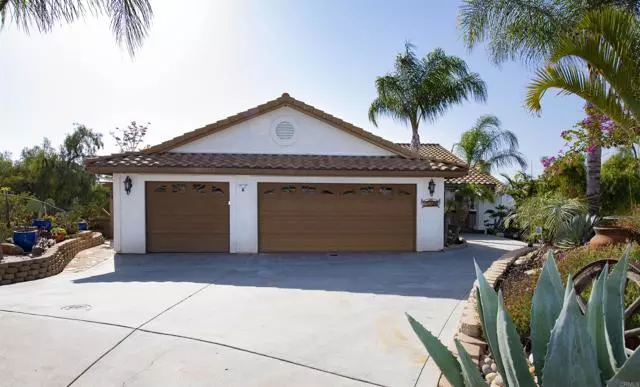$975,000
$999,999
2.5%For more information regarding the value of a property, please contact us for a free consultation.
3 Beds
3 Baths
2,500 SqFt
SOLD DATE : 06/17/2022
Key Details
Sold Price $975,000
Property Type Single Family Home
Sub Type Detached
Listing Status Sold
Purchase Type For Sale
Square Footage 2,500 sqft
Price per Sqft $390
MLS Listing ID NDP2204199
Sold Date 06/17/22
Style Detached
Bedrooms 3
Full Baths 2
Half Baths 1
HOA Fees $130/mo
HOA Y/N Yes
Year Built 1996
Lot Size 0.740 Acres
Acres 0.74
Property Description
Peace, privacy and tranquility await the buyers of this custom built home nestled at the end of a cul-de-sac in the San Diego Country Estates. Enjoy the expansive views from the incredible, massive deck with outdoor kitchen including a DCF grill and fridge. The backyard is a tropical paradise with tons of fruit trees, palms, flowers, and beautiful paver walkways that flow through the property. There is plenty of room to entertain and to "wow" your guests! The interior features spacious living areas with views from every room, high ceilings, and inviting fireplaces. The gorgeous kitchen is fit for a chef with stainless steel appliances, granite countertops and soft closing cabinets and drawers. The master suite offers French doors leading to the deck, 2 huge walk in closets and a beautifully updated bath with soaking tub. Large laundry room, and 2 spacious additional bedrooms are just down the hall. Owned solar system with no bill! The unfinished basement offers potential possibility to upgrade tp a wine cellar, granny flat, and more. There is so much to see at this one of a kind home. Come check out all that it has to offer! The SDCE offers horse/hiking trails, restaurants/bar, golf course, 2 pools, tennis and basketball courts and more!
Peace, privacy and tranquility await the buyers of this custom built home nestled at the end of a cul-de-sac in the San Diego Country Estates. Enjoy the expansive views from the incredible, massive deck with outdoor kitchen including a DCF grill and fridge. The backyard is a tropical paradise with tons of fruit trees, palms, flowers, and beautiful paver walkways that flow through the property. There is plenty of room to entertain and to "wow" your guests! The interior features spacious living areas with views from every room, high ceilings, and inviting fireplaces. The gorgeous kitchen is fit for a chef with stainless steel appliances, granite countertops and soft closing cabinets and drawers. The master suite offers French doors leading to the deck, 2 huge walk in closets and a beautifully updated bath with soaking tub. Large laundry room, and 2 spacious additional bedrooms are just down the hall. Owned solar system with no bill! The unfinished basement offers potential possibility to upgrade tp a wine cellar, granny flat, and more. There is so much to see at this one of a kind home. Come check out all that it has to offer! The SDCE offers horse/hiking trails, restaurants/bar, golf course, 2 pools, tennis and basketball courts and more!
Location
State CA
County San Diego
Area Ramona (92065)
Zoning R1
Interior
Cooling Central Forced Air
Fireplaces Type FP in Family Room, FP in Living Room
Equipment Dishwasher, Disposal, Microwave, Propane Oven
Appliance Dishwasher, Disposal, Microwave, Propane Oven
Laundry Laundry Room
Exterior
Exterior Feature Stucco
Garage Spaces 3.0
Fence Wood
Pool Community/Common
Community Features Horse Trails
Complex Features Horse Trails
View Mountains/Hills
Total Parking Spaces 5
Building
Lot Description Landscaped
Lot Size Range .5 to 1 AC
Water Public
Architectural Style Custom Built
Level or Stories 1 Story
Schools
Elementary Schools Ramona Unified School District
Middle Schools Ramona Unified School District
High Schools Ramona Unified School District
Others
Acceptable Financing Cash, Conventional, FHA, VA
Listing Terms Cash, Conventional, FHA, VA
Special Listing Condition Standard
Read Less Info
Want to know what your home might be worth? Contact us for a FREE valuation!

Our team is ready to help you sell your home for the highest possible price ASAP

Bought with Mary Penfield • Coldwell Banker Realty







