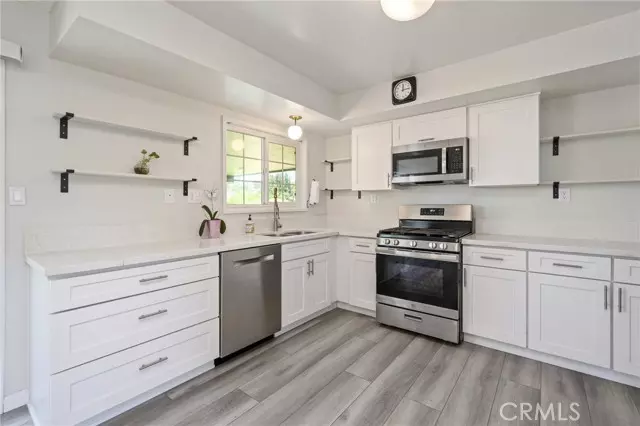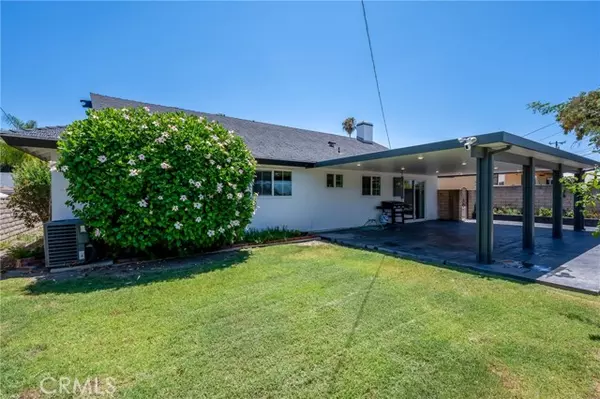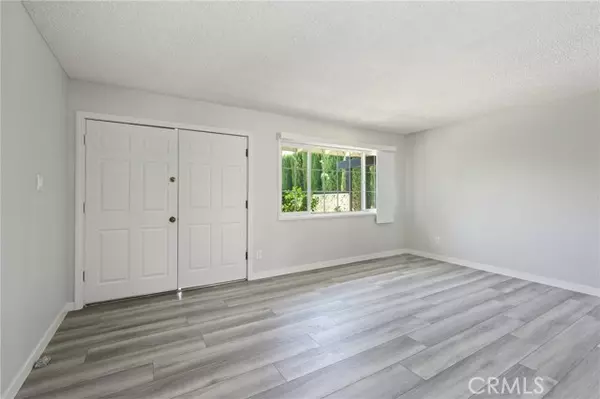$790,800
$840,000
5.9%For more information regarding the value of a property, please contact us for a free consultation.
4 Beds
2 Baths
1,326 SqFt
SOLD DATE : 11/09/2022
Key Details
Sold Price $790,800
Property Type Single Family Home
Sub Type Detached
Listing Status Sold
Purchase Type For Sale
Square Footage 1,326 sqft
Price per Sqft $596
MLS Listing ID OC22153898
Sold Date 11/09/22
Style Detached
Bedrooms 4
Full Baths 2
HOA Y/N No
Year Built 1965
Lot Size 6,128 Sqft
Acres 0.1407
Property Description
Newly remodeled, single-level home located on a quiet street within the fantastic Walnut Valley Unified School District! Several new upgrades completed in 2022 can be seen throughout. Luxury wood-look vinyl flooring greets you as you enter through the front door into the living room, and in all 4 bedrooms. Newly installed flat modern baseboards with freshly painted walls and ceilings provide a bright, airy, and crisp feel in every room. Adjacent to the living room and fireplace, this gorgeous kitchen features white shaker cabinets, white quartz countertops, and stainless steel appliances. The outstanding floor plan allows you to effortlessly flow from the kitchen and dining room to the backyard which features a generous sized covered patio complete with stamped concrete. As you enter into the hallway, you'll find the first full bathroom as well as jack and jill bedrooms. Towards the end of the hallway, you'll find ample storage space and the primary bedroom and 4th bedroom/office. The over 6,000 sqft lot offers an extra large driveway which leads to the 2-car attached garage with direct access to the home. Additional upgrades include newly installed electrical panel, garage epoxy flooring, and garage cabinets. You will not find another upgraded home at this price in the highly desirable Walnut Valley Unified. Hurry, it won't last long!
Newly remodeled, single-level home located on a quiet street within the fantastic Walnut Valley Unified School District! Several new upgrades completed in 2022 can be seen throughout. Luxury wood-look vinyl flooring greets you as you enter through the front door into the living room, and in all 4 bedrooms. Newly installed flat modern baseboards with freshly painted walls and ceilings provide a bright, airy, and crisp feel in every room. Adjacent to the living room and fireplace, this gorgeous kitchen features white shaker cabinets, white quartz countertops, and stainless steel appliances. The outstanding floor plan allows you to effortlessly flow from the kitchen and dining room to the backyard which features a generous sized covered patio complete with stamped concrete. As you enter into the hallway, you'll find the first full bathroom as well as jack and jill bedrooms. Towards the end of the hallway, you'll find ample storage space and the primary bedroom and 4th bedroom/office. The over 6,000 sqft lot offers an extra large driveway which leads to the 2-car attached garage with direct access to the home. Additional upgrades include newly installed electrical panel, garage epoxy flooring, and garage cabinets. You will not find another upgraded home at this price in the highly desirable Walnut Valley Unified. Hurry, it won't last long!
Location
State CA
County Los Angeles
Area West Covina (91792)
Interior
Cooling Central Forced Air
Flooring Linoleum/Vinyl
Fireplaces Type FP in Living Room
Equipment Dishwasher, Microwave, Refrigerator, Gas Range
Appliance Dishwasher, Microwave, Refrigerator, Gas Range
Laundry Garage
Exterior
Parking Features Garage - Single Door
Garage Spaces 2.0
Total Parking Spaces 2
Building
Lot Description Sidewalks
Story 1
Lot Size Range 4000-7499 SF
Sewer Public Sewer
Water Public
Level or Stories 1 Story
Others
Acceptable Financing Cash, Conventional, FHA, Cash To New Loan
Listing Terms Cash, Conventional, FHA, Cash To New Loan
Read Less Info
Want to know what your home might be worth? Contact us for a FREE valuation!

Our team is ready to help you sell your home for the highest possible price ASAP

Bought with Tingting Wei • Yu Dream Home Inc







