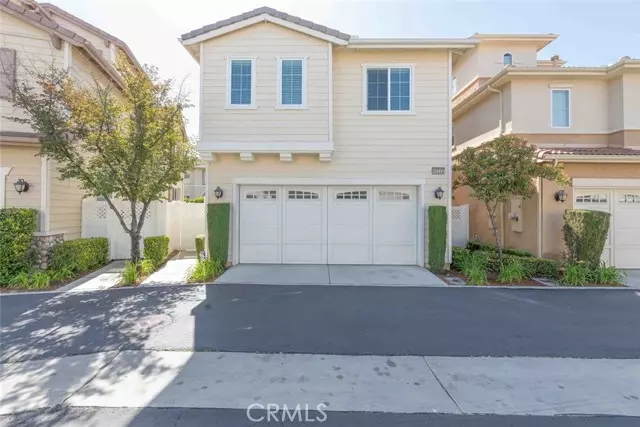$675,000
$699,900
3.6%For more information regarding the value of a property, please contact us for a free consultation.
4 Beds
3 Baths
2,144 SqFt
SOLD DATE : 06/29/2022
Key Details
Sold Price $675,000
Property Type Single Family Home
Sub Type Detached
Listing Status Sold
Purchase Type For Sale
Square Footage 2,144 sqft
Price per Sqft $314
MLS Listing ID SW22095591
Sold Date 06/29/22
Style Detached
Bedrooms 4
Full Baths 2
Half Baths 1
Construction Status Turnkey
HOA Fees $175/mo
HOA Y/N Yes
Year Built 2006
Lot Size 3,049 Sqft
Acres 0.07
Property Description
Look no further as this turnkey home in the Harveston Lake Community features 4 bedrooms, 2.5 baths, 3 stories and a 2 car garage that will not disappoint your pickiest of buyers! Walking up to the property you are met with a cute front porch area that is beautifully landscaped. As you enter this home you are greeted with gorgeous travertine tile on the first floor, formal living room, a gorgeous kitchen with upgraded cabinetry, granite counter tops, large center island with bar seating, stainless steel appliances, dining area, family room with fireplace, plantation shutters and so much more! Stepping out from the slider off the kitchen there is a very private patio sitting area which is beautifully landscaped, a patio cover and vinyl fencing around the perimeter. As you make your way upstairs to the 2nd level, there is the large primary bedroom with a deck for outdoor relaxation, the upgraded bathroom includes dual sinks, shower tub combo, and a walk in closet. Down the hallway you will find 3 additional good sized bedrooms, full bath and a laundry room. The 3rd level the coolest area and can be used as loft, play area for kids, an office or even convert into a 5th bedroom. Something else this home offers is amble storage space, being there is plenty of storage space a coat closet next to the kitchen was turned into a pantry to free even more kitchen cabinet space. The Harveston clubhouse has a swimming pool, spa, splash pad and a recreation room that is available to rent to host private parties. The community features beautiful walking paths around the lake, pedal boats,
Look no further as this turnkey home in the Harveston Lake Community features 4 bedrooms, 2.5 baths, 3 stories and a 2 car garage that will not disappoint your pickiest of buyers! Walking up to the property you are met with a cute front porch area that is beautifully landscaped. As you enter this home you are greeted with gorgeous travertine tile on the first floor, formal living room, a gorgeous kitchen with upgraded cabinetry, granite counter tops, large center island with bar seating, stainless steel appliances, dining area, family room with fireplace, plantation shutters and so much more! Stepping out from the slider off the kitchen there is a very private patio sitting area which is beautifully landscaped, a patio cover and vinyl fencing around the perimeter. As you make your way upstairs to the 2nd level, there is the large primary bedroom with a deck for outdoor relaxation, the upgraded bathroom includes dual sinks, shower tub combo, and a walk in closet. Down the hallway you will find 3 additional good sized bedrooms, full bath and a laundry room. The 3rd level the coolest area and can be used as loft, play area for kids, an office or even convert into a 5th bedroom. Something else this home offers is amble storage space, being there is plenty of storage space a coat closet next to the kitchen was turned into a pantry to free even more kitchen cabinet space. The Harveston clubhouse has a swimming pool, spa, splash pad and a recreation room that is available to rent to host private parties. The community features beautiful walking paths around the lake, pedal boats, playground with lots of shade, sitting benches scattered throughout, grassy areas perfect for picnics and a beautiful white gazebo that is a popular place to take pictures. This home is in an ideal location and walking distance to the Harveston clubhouse, businesses and shopping. As they say it is all about LOCATION, LOCATION, LOCATION...well this home has it all with the award winning Temecula School District, proximity to the Promenade Mall, Wineries, Old Town Temecula and relatively close to 15/215 freeways. YOU DON'T WANT TO MISS OUT ON THE OPPORTUNITY TO MAKE THIS HOUSE YOUR HOME!!!
Location
State CA
County Riverside
Area Riv Cty-Temecula (92591)
Interior
Interior Features Balcony, Granite Counters
Cooling Central Forced Air
Flooring Carpet, Tile
Fireplaces Type FP in Family Room
Equipment Dishwasher, Disposal, Microwave, Refrigerator, Gas Range
Appliance Dishwasher, Disposal, Microwave, Refrigerator, Gas Range
Laundry Laundry Room, Inside
Exterior
Garage Spaces 2.0
Fence Excellent Condition, Vinyl
Pool Community/Common, Association
Utilities Available Electricity Connected, Natural Gas Connected, Phone Connected, Sewer Connected, Water Connected
View Neighborhood
Roof Type Tile/Clay
Total Parking Spaces 2
Building
Lot Description Sidewalks, Landscaped
Story 3
Lot Size Range 1-3999 SF
Sewer Public Sewer
Water Public
Level or Stories 3 Story
Construction Status Turnkey
Others
Acceptable Financing Cash, Conventional, Exchange, FHA, VA, Cash To New Loan
Listing Terms Cash, Conventional, Exchange, FHA, VA, Cash To New Loan
Special Listing Condition Standard
Read Less Info
Want to know what your home might be worth? Contact us for a FREE valuation!

Our team is ready to help you sell your home for the highest possible price ASAP

Bought with Ashley Jarvis • Team Forss Realty Group








