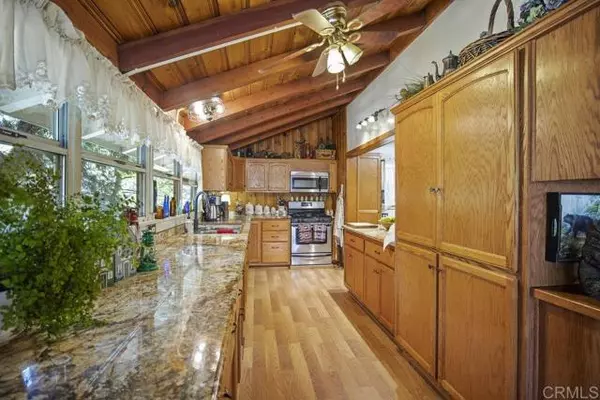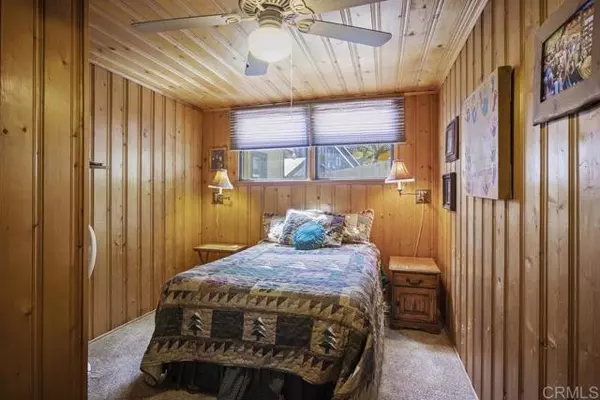$490,000
$424,999
15.3%For more information regarding the value of a property, please contact us for a free consultation.
2 Beds
2 Baths
1,178 SqFt
SOLD DATE : 05/25/2022
Key Details
Sold Price $490,000
Property Type Single Family Home
Sub Type Detached
Listing Status Sold
Purchase Type For Sale
Square Footage 1,178 sqft
Price per Sqft $415
MLS Listing ID NDP2204044
Sold Date 05/25/22
Style Detached
Bedrooms 2
Full Baths 2
HOA Y/N No
Year Built 1946
Lot Size 7,820 Sqft
Acres 0.1795
Property Description
A true mountain country escape with a rustic log cabin feel. Must see to appreciate this beautiful home. Sells as a 2 bedroom but has plenty of opportunity to transform office space and bonus room into additional bedrooms. Beautiful tongue and groove walls retains rustic charm from the 1940's while upgraded portions of the home includes a huge wrap-around island kitchen with gorgeous granite counters and full pantry. Large living room with vaulted ceilings and an open floor plan which includes beautiful dining area with windows that wrap-around the entire front of the house. This home features a large bonus room with a full size in-floor hot tub Jacuzzi and an adorable upstairs loft bedroom. Walking to the backyard follow footsteps up to a fairytale forest where you'll find a large family deck for barbecues and s'mores. Then head up to an enchanted child's dream come true with large mini cabin clubhouse that sleeps 4 to 6 people. Fully insulated, hardwood floors, skylights with built-in bunk beds and full electricity. Wrap-around deck with connecting slide that leads to multiple tree houses, drawbridge, zip line and rock climbing wall. Home also features tons of storage and walking closets throughout. Workshop downstairs and large basement for storage. Property is within walking distance to Lake Gregory and historic town where you can enjoy hiking, kayaking, fishing, swimming, water slides and park!
A true mountain country escape with a rustic log cabin feel. Must see to appreciate this beautiful home. Sells as a 2 bedroom but has plenty of opportunity to transform office space and bonus room into additional bedrooms. Beautiful tongue and groove walls retains rustic charm from the 1940's while upgraded portions of the home includes a huge wrap-around island kitchen with gorgeous granite counters and full pantry. Large living room with vaulted ceilings and an open floor plan which includes beautiful dining area with windows that wrap-around the entire front of the house. This home features a large bonus room with a full size in-floor hot tub Jacuzzi and an adorable upstairs loft bedroom. Walking to the backyard follow footsteps up to a fairytale forest where you'll find a large family deck for barbecues and s'mores. Then head up to an enchanted child's dream come true with large mini cabin clubhouse that sleeps 4 to 6 people. Fully insulated, hardwood floors, skylights with built-in bunk beds and full electricity. Wrap-around deck with connecting slide that leads to multiple tree houses, drawbridge, zip line and rock climbing wall. Home also features tons of storage and walking closets throughout. Workshop downstairs and large basement for storage. Property is within walking distance to Lake Gregory and historic town where you can enjoy hiking, kayaking, fishing, swimming, water slides and park!
Location
State CA
County San Bernardino
Area Crestline (92325)
Zoning Residentia
Interior
Cooling Central Forced Air, Wall/Window
Flooring Carpet, Tile, Wood
Fireplaces Type FP in Family Room
Equipment Dishwasher, Disposal, Microwave, Refrigerator, Trash Compactor, Gas Oven, Gas Cooking
Appliance Dishwasher, Disposal, Microwave, Refrigerator, Trash Compactor, Gas Oven, Gas Cooking
Laundry Inside
Exterior
Fence Wood
Community Features Horse Trails
Complex Features Horse Trails
Total Parking Spaces 2
Building
Story 2
Lot Size Range 7500-10889 SF
Sewer Public Sewer
Water Public
Level or Stories 2 Story
Others
Acceptable Financing Cash, Conventional, FHA, VA
Listing Terms Cash, Conventional, FHA, VA
Special Listing Condition Standard
Read Less Info
Want to know what your home might be worth? Contact us for a FREE valuation!

Our team is ready to help you sell your home for the highest possible price ASAP

Bought with NON LISTED AGENT • COLDWELL BANKER SKY RIDGE RLTY








