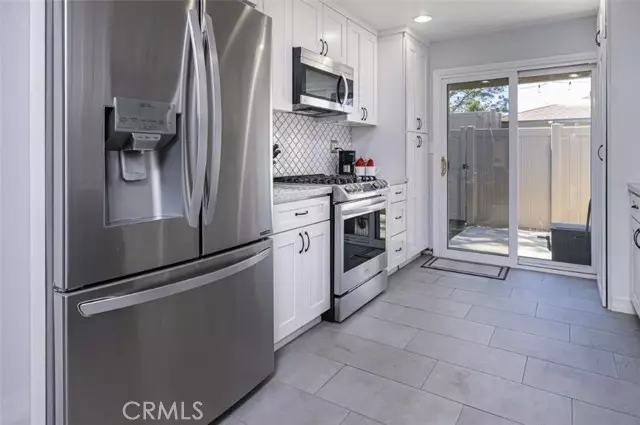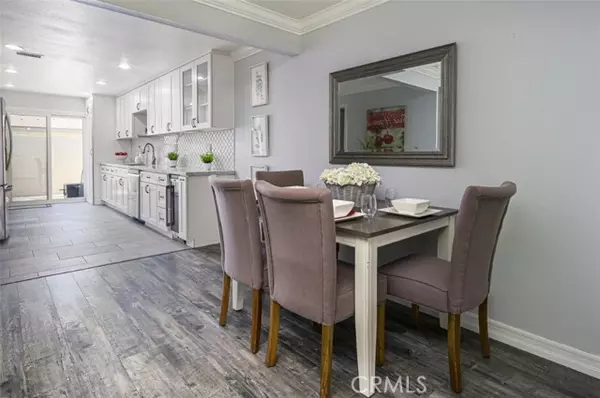$425,000
$399,000
6.5%For more information regarding the value of a property, please contact us for a free consultation.
1 Bed
1 Bath
752 SqFt
SOLD DATE : 08/08/2022
Key Details
Sold Price $425,000
Property Type Condo
Listing Status Sold
Purchase Type For Sale
Square Footage 752 sqft
Price per Sqft $565
MLS Listing ID PW22143896
Sold Date 08/08/22
Style All Other Attached
Bedrooms 1
Full Baths 1
Construction Status Turnkey,Updated/Remodeled
HOA Fees $352/mo
HOA Y/N Yes
Year Built 1964
Lot Size 3,000 Sqft
Acres 0.0689
Property Description
Beautiful Move-In-Ready Single-Story Condo in the Heart of the YL! No Steps Inside! Only 60 Units in the Rancho Linda Community, Across the Street from Richard Nixon Library & Museum and Steps Away from the El Cajon Trail for Walking, Biking & Horseback Riding - Bright NEW Remodeled Kitchen Features White Cabinetry, Quartz Countertops with Custom Backsplash, Recessed Lighting & Stainless-Steel Appliances, Including Wine/Beverage Refrig, Microwave, Dishwasher & Gas Cooktop/Oven - Water-Resistant Luxury Vinyl Plank Flooring Throughout - Dining Area off the Kitchen - Generous Living Room has Crown Molding & Ceiling Fan - Stunning NEW Remodeled Bathroom Offers Quartz Vanity, Designer Porcelain Tile Flooring & Large White Subway Tile Shower with Seat - Enclosed Backyard Patio with Grass for Pets & Play - All Newer Vinyl Fencing Throughout the Community - 1-Car Detached Garage (1 stall of a shared 2-stall garage) Plus Ample Parking Spaces in the Community & on the Street - HOA Dues Include: 2 Pools, 2 Clubhouses, Community Laundry and Roof & Exterior Maintenance ... Sewer & Trash Also Included! Award-Winning Placentia-Yorba Linda School District: Rose Drive Elementary, Yorba Linda Middle & El Dorado High
Beautiful Move-In-Ready Single-Story Condo in the Heart of the YL! No Steps Inside! Only 60 Units in the Rancho Linda Community, Across the Street from Richard Nixon Library & Museum and Steps Away from the El Cajon Trail for Walking, Biking & Horseback Riding - Bright NEW Remodeled Kitchen Features White Cabinetry, Quartz Countertops with Custom Backsplash, Recessed Lighting & Stainless-Steel Appliances, Including Wine/Beverage Refrig, Microwave, Dishwasher & Gas Cooktop/Oven - Water-Resistant Luxury Vinyl Plank Flooring Throughout - Dining Area off the Kitchen - Generous Living Room has Crown Molding & Ceiling Fan - Stunning NEW Remodeled Bathroom Offers Quartz Vanity, Designer Porcelain Tile Flooring & Large White Subway Tile Shower with Seat - Enclosed Backyard Patio with Grass for Pets & Play - All Newer Vinyl Fencing Throughout the Community - 1-Car Detached Garage (1 stall of a shared 2-stall garage) Plus Ample Parking Spaces in the Community & on the Street - HOA Dues Include: 2 Pools, 2 Clubhouses, Community Laundry and Roof & Exterior Maintenance ... Sewer & Trash Also Included! Award-Winning Placentia-Yorba Linda School District: Rose Drive Elementary, Yorba Linda Middle & El Dorado High
Location
State CA
County Orange
Area Oc - Yorba Linda (92886)
Interior
Cooling Central Forced Air
Flooring Linoleum/Vinyl, Tile
Equipment Dishwasher, Disposal, Microwave, Gas Stove
Appliance Dishwasher, Disposal, Microwave, Gas Stove
Laundry Community
Exterior
Garage Garage
Garage Spaces 1.0
Fence Vinyl
Pool Below Ground, Community/Common, Association
Community Features Horse Trails
Complex Features Horse Trails
Utilities Available Electricity Connected, Natural Gas Connected, Sewer Connected, Water Connected
Roof Type Composition
Total Parking Spaces 1
Building
Lot Description Corner Lot, Sidewalks
Story 1
Lot Size Range 1-3999 SF
Sewer Public Sewer
Water Public
Architectural Style Ranch, Traditional
Level or Stories 1 Story
Construction Status Turnkey,Updated/Remodeled
Others
Acceptable Financing Cash, Conventional, Cash To New Loan
Listing Terms Cash, Conventional, Cash To New Loan
Special Listing Condition Standard
Read Less Info
Want to know what your home might be worth? Contact us for a FREE valuation!

Our team is ready to help you sell your home for the highest possible price ASAP

Bought with Karen Brown • First Team Real Estate








