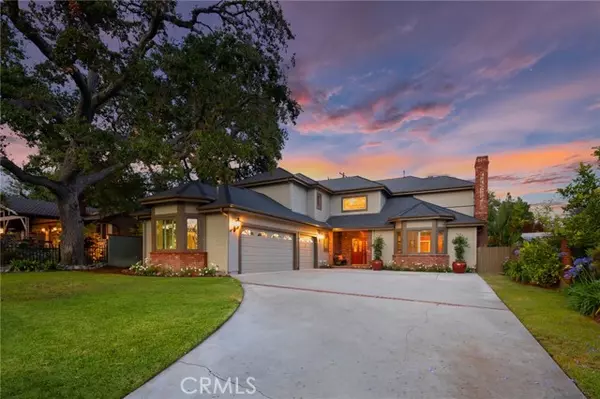$1,900,000
$1,948,000
2.5%For more information regarding the value of a property, please contact us for a free consultation.
4 Beds
3 Baths
3,467 SqFt
SOLD DATE : 09/08/2022
Key Details
Sold Price $1,900,000
Property Type Single Family Home
Sub Type Detached
Listing Status Sold
Purchase Type For Sale
Square Footage 3,467 sqft
Price per Sqft $548
MLS Listing ID AR22133544
Sold Date 09/08/22
Style Detached
Bedrooms 4
Full Baths 3
HOA Y/N No
Year Built 1989
Lot Size 9,201 Sqft
Acres 0.2112
Property Description
Located in a highly sought-after area of North Monrovia, this luxurious two-story home was custom built by Mur-Sol Construction. Perfectly set back from the street with a beautiful oak tree and landscape, gated expansive driveway and great curb appeal. Tastefully updated and lovingly maintained, this home features 4 bedrooms, 3 bathrooms, and a gorgeous remodeled saltwater pool and spa. The double door entry welcomes you to a two-story foyer and a bright and airy open floorplan. The family room features high vaulted beamed ceilings, custom built-ins, beautiful wood-burning fireplace, wet bar and sliding glass doors that lead to the private backyard. The updated kitchen is complete with custom cabinets, granite counters, stainless steel appliances and breakfast bar that is open to the family room. Easily entertain family and friends in the formal dining room and elegant living room with an inviting fireplace. Suitably designed with one bedroom and bathroom downstairs for guests or in-laws and three bedrooms and two bathrooms upstairs. The primary suite is grand in scale and features an impressive high coved ceiling, walk-in closet, built-in surround sound speakers and an updated large en-suite bathroom with two separate vanities. Additional amenities to the home include dual-zoned heating and air, laundry room with cabinets and utility sink, home security system, recessed lighting, plantation shutters, crown molding, and stunning hardwood floors throughout. The oversized three-car garage has a work area with storage cabinets and sink and also provides convenient direct acces
Located in a highly sought-after area of North Monrovia, this luxurious two-story home was custom built by Mur-Sol Construction. Perfectly set back from the street with a beautiful oak tree and landscape, gated expansive driveway and great curb appeal. Tastefully updated and lovingly maintained, this home features 4 bedrooms, 3 bathrooms, and a gorgeous remodeled saltwater pool and spa. The double door entry welcomes you to a two-story foyer and a bright and airy open floorplan. The family room features high vaulted beamed ceilings, custom built-ins, beautiful wood-burning fireplace, wet bar and sliding glass doors that lead to the private backyard. The updated kitchen is complete with custom cabinets, granite counters, stainless steel appliances and breakfast bar that is open to the family room. Easily entertain family and friends in the formal dining room and elegant living room with an inviting fireplace. Suitably designed with one bedroom and bathroom downstairs for guests or in-laws and three bedrooms and two bathrooms upstairs. The primary suite is grand in scale and features an impressive high coved ceiling, walk-in closet, built-in surround sound speakers and an updated large en-suite bathroom with two separate vanities. Additional amenities to the home include dual-zoned heating and air, laundry room with cabinets and utility sink, home security system, recessed lighting, plantation shutters, crown molding, and stunning hardwood floors throughout. The oversized three-car garage has a work area with storage cabinets and sink and also provides convenient direct access to the house. Situated on a beautiful street in an ideal location, within close proximity to the quaint area of Downtown Monrovia.
Location
State CA
County Los Angeles
Area Monrovia (91016)
Zoning MORL*
Interior
Interior Features Attic Fan, Beamed Ceilings, Granite Counters, Recessed Lighting, Wet Bar
Cooling Central Forced Air, Dual
Flooring Stone, Wood
Fireplaces Type FP in Family Room, FP in Living Room
Equipment Dishwasher, Double Oven, Gas Stove, Vented Exhaust Fan
Appliance Dishwasher, Double Oven, Gas Stove, Vented Exhaust Fan
Laundry Laundry Room, Inside
Exterior
Garage Gated, Direct Garage Access, Garage - Two Door
Garage Spaces 3.0
Pool Below Ground, Private, Heated, Filtered
View Mountains/Hills
Roof Type Asphalt
Total Parking Spaces 3
Building
Lot Description Curbs
Story 2
Lot Size Range 7500-10889 SF
Sewer Public Sewer
Water Public
Architectural Style Custom Built
Level or Stories 2 Story
Others
Acceptable Financing Cash, Conventional, Cash To New Loan
Listing Terms Cash, Conventional, Cash To New Loan
Special Listing Condition Standard
Read Less Info
Want to know what your home might be worth? Contact us for a FREE valuation!

Our team is ready to help you sell your home for the highest possible price ASAP

Bought with FRED WU • A + Realty & Mortgage








