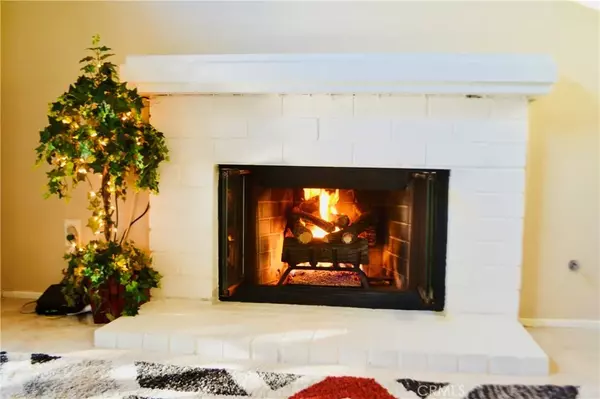$616,000
$619,888
0.6%For more information regarding the value of a property, please contact us for a free consultation.
3 Beds
3.5 Baths
1,398 SqFt
SOLD DATE : 09/08/2022
Key Details
Sold Price $616,000
Property Type Single Family Home
Sub Type Detached
Listing Status Sold
Purchase Type For Sale
Square Footage 1,398 sqft
Price per Sqft $440
MLS Listing ID CV22143518
Sold Date 09/08/22
Style Modern
Bedrooms 3
Full Baths 2
Half Baths 1
HOA Fees $86/mo
Year Built 1988
Property Sub-Type Detached
Property Description
Did I say Home Sweet Home? This fully freshly painted exterior lovely 3 bedroom 2.5 bathroom home is located in the precious, Creekside West Community. But wait before we go into the community amenities let's see what we have here in this gem. We have Curb appeal with lush grass, as I mentioned exterior fresh paint on whole house, 2 car direct access garage. New exterior light fixtures. Side front entrance with security gate and beautiful front door with beveled glass in center for charm. High ceiling entry, with natural light coming through. And such a pleasantly cozy fireplace to snuggle up to as we get closer to the holidays. Speaking of holidays, if you have a Christmas tree there is a perfect spot for that too! Your TV will fit just fine above this fireplace located in the living room. That also has a sliding glass door to enjoy the nice evening breeze. Kitchen has so many cabinets for storage and here is another sitting area, living room, or dinning area, you choose. Oh, and yet another sliding glass door here too. The view is so inviting due to the backyard that comes with a covered patio and concert flooring that is great for entertaining. The outside TV set up is all ready for you. There is even a working covered spa that will stay. So relax away in the tranquility of your private backyard. That also has 2 sheds for even more storage space and yes, they stay too. Downstairs bathroom has all new flooring. Carpet in home is plush and a neutral color to fit any color sheen. Upstairs you have a view into the living room from above. Master bedroom has 2 large closets, M
Location
State CA
County San Bernardino
Zoning R1
Direction Off 60 freeway and Haven.
Interior
Heating Forced Air Unit
Cooling Central Forced Air
Flooring Carpet, Tile
Fireplaces Type FP in Family Room
Fireplace No
Appliance Dishwasher, Disposal
Exterior
Parking Features Garage
Garage Spaces 2.0
Fence Wood
Pool Association
Utilities Available Water Connected
Amenities Available Call for Rules, Playground, Pool
View Y/N Yes
Water Access Desc Public
View Trees/Woods
Roof Type Shingle
Porch Covered
Building
Story 2
Sewer Public Sewer
Water Public
Level or Stories 2
Others
HOA Name Creeckside West Village M
Special Listing Condition Standard
Read Less Info
Want to know what your home might be worth? Contact us for a FREE valuation!

Our team is ready to help you sell your home for the highest possible price ASAP

Bought with Jerry Yepiz ROYAL HOMES & LOANS







