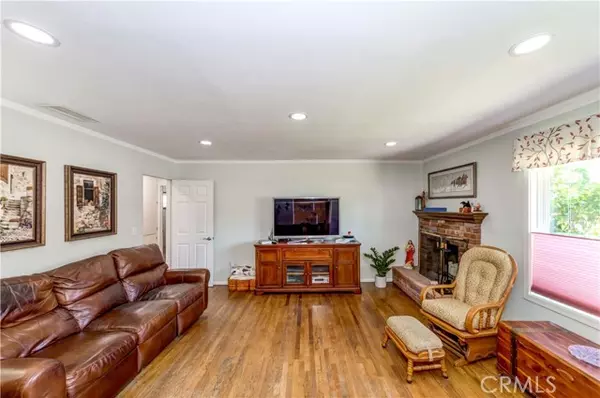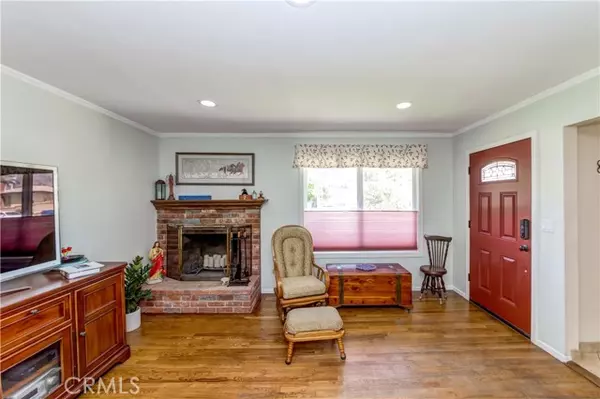$750,000
$770,000
2.6%For more information regarding the value of a property, please contact us for a free consultation.
3 Beds
2 Baths
1,295 SqFt
SOLD DATE : 11/09/2022
Key Details
Sold Price $750,000
Property Type Single Family Home
Sub Type Detached
Listing Status Sold
Purchase Type For Sale
Square Footage 1,295 sqft
Price per Sqft $579
MLS Listing ID AR22089567
Sold Date 11/09/22
Style Detached
Bedrooms 3
Full Baths 2
HOA Y/N No
Year Built 1964
Lot Size 7,793 Sqft
Acres 0.1789
Property Description
This home is situated in a beautiful cul-de-sac neighborhood with a view of the local hillside. Stepping in the front door you enjoy the living room, with a brick fireplace, connected to the dining area. There are original hardwood floors and double paned windows throughout the home. The custom kitchen is full of upgrades, granite counter tops, stone backsplash, and wood boxed cabinets. Appliances are all Stainless-Steel natural gas cooktop, electric double oven, refrigerator, and dishwasher. Both bathrooms include custom tile work and walk in showers. The backyard includes a brand-new patio cover with a fan and custom lighting. The long driveway includes extensive RV parking with electrical and sewer drainage. There is a detached 2 car garage with a built-in work bench and shelving. NEW upgrades: 40 gal. commercial water heater, patio cover with lighting, copper water lines, gas lines, stucco, rain gutters, new front bath.
This home is situated in a beautiful cul-de-sac neighborhood with a view of the local hillside. Stepping in the front door you enjoy the living room, with a brick fireplace, connected to the dining area. There are original hardwood floors and double paned windows throughout the home. The custom kitchen is full of upgrades, granite counter tops, stone backsplash, and wood boxed cabinets. Appliances are all Stainless-Steel natural gas cooktop, electric double oven, refrigerator, and dishwasher. Both bathrooms include custom tile work and walk in showers. The backyard includes a brand-new patio cover with a fan and custom lighting. The long driveway includes extensive RV parking with electrical and sewer drainage. There is a detached 2 car garage with a built-in work bench and shelving. NEW upgrades: 40 gal. commercial water heater, patio cover with lighting, copper water lines, gas lines, stucco, rain gutters, new front bath.
Location
State CA
County Los Angeles
Area Glendora (91740)
Zoning GDR1
Interior
Cooling Central Forced Air
Fireplaces Type FP in Living Room
Laundry Laundry Room
Exterior
Garage Spaces 2.0
View Mountains/Hills
Total Parking Spaces 2
Building
Lot Description Cul-De-Sac
Story 1
Lot Size Range 7500-10889 SF
Sewer Public Sewer
Water Public
Level or Stories 1 Story
Others
Acceptable Financing Cash, Conventional, Exchange, Submit
Listing Terms Cash, Conventional, Exchange, Submit
Special Listing Condition Standard
Read Less Info
Want to know what your home might be worth? Contact us for a FREE valuation!

Our team is ready to help you sell your home for the highest possible price ASAP

Bought with General NONMEMBER • NONMEMBER MRML







