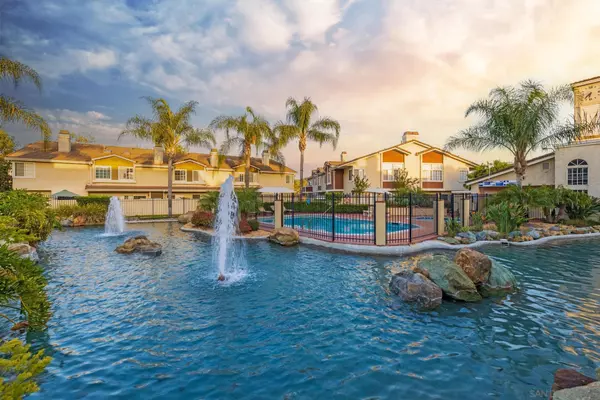$605,000
$549,000
10.2%For more information regarding the value of a property, please contact us for a free consultation.
2 Beds
2 Baths
1,076 SqFt
SOLD DATE : 06/02/2022
Key Details
Sold Price $605,000
Property Type Condo
Sub Type Condominium
Listing Status Sold
Purchase Type For Sale
Square Footage 1,076 sqft
Price per Sqft $562
Subdivision Santee
MLS Listing ID 220009778
Sold Date 06/02/22
Style Townhome
Bedrooms 2
Full Baths 2
HOA Fees $420/mo
HOA Y/N Yes
Year Built 1989
Property Description
Beautiful redone modern condo, end unit located on a private cul-de-sac. The home has been recently remodeled with todays current design trends making it very appealing to the eye. Don't worry about feeling cooped up in this condo because it offers a spacious floor plan giving that desired open layout that every buyer is looking for. The kitchen has been designed with white shaker cabinets tailored with a beautiful quartz countertops and a white subway tile back splash. Both bathrooms have been modernized with beautiful concrete gray tiles giving it a fresh feeling. The flooring through the house has been replaced either with a nice tile or new carpet. Enjoy the amenities of the complex, nice cool pool, clubhouse and attached garage. This is not a flip, just pride in ownership.
Location
State CA
County San Diego
Community Santee
Area Santee (92071)
Building/Complex Name Magnolia Lakes
Rooms
Master Bedroom 13x12
Bedroom 2 11x10
Living Room 17x14
Dining Room 11x9
Kitchen 10x9
Interior
Heating Electric
Cooling Central Forced Air
Fireplaces Number 1
Fireplaces Type FP in Living Room
Equipment Dishwasher, Range/Oven, 6 Burner Stove
Appliance Dishwasher, Range/Oven, 6 Burner Stove
Laundry Garage
Exterior
Exterior Feature Wood/Stucco
Garage Attached
Garage Spaces 1.0
Pool Community/Common
Community Features Clubhouse/Rec Room, Playground, Pool, Recreation Area, Spa/Hot Tub
Complex Features Clubhouse/Rec Room, Playground, Pool, Recreation Area, Spa/Hot Tub
Roof Type Shingle
Total Parking Spaces 2
Building
Story 2
Lot Size Range .25 to .5 AC
Sewer Public Sewer
Water Meter on Property
Level or Stories 2 Story
Schools
Elementary Schools Santee School District
Middle Schools Santee School District
High Schools Grossmont Union High School District
Others
Ownership Condominium
Monthly Total Fees $420
Acceptable Financing Cash, Conventional, FHA, VA
Listing Terms Cash, Conventional, FHA, VA
Read Less Info
Want to know what your home might be worth? Contact us for a FREE valuation!

Our team is ready to help you sell your home for the highest possible price ASAP

Bought with Angel Ramirez • Century 21 Award








