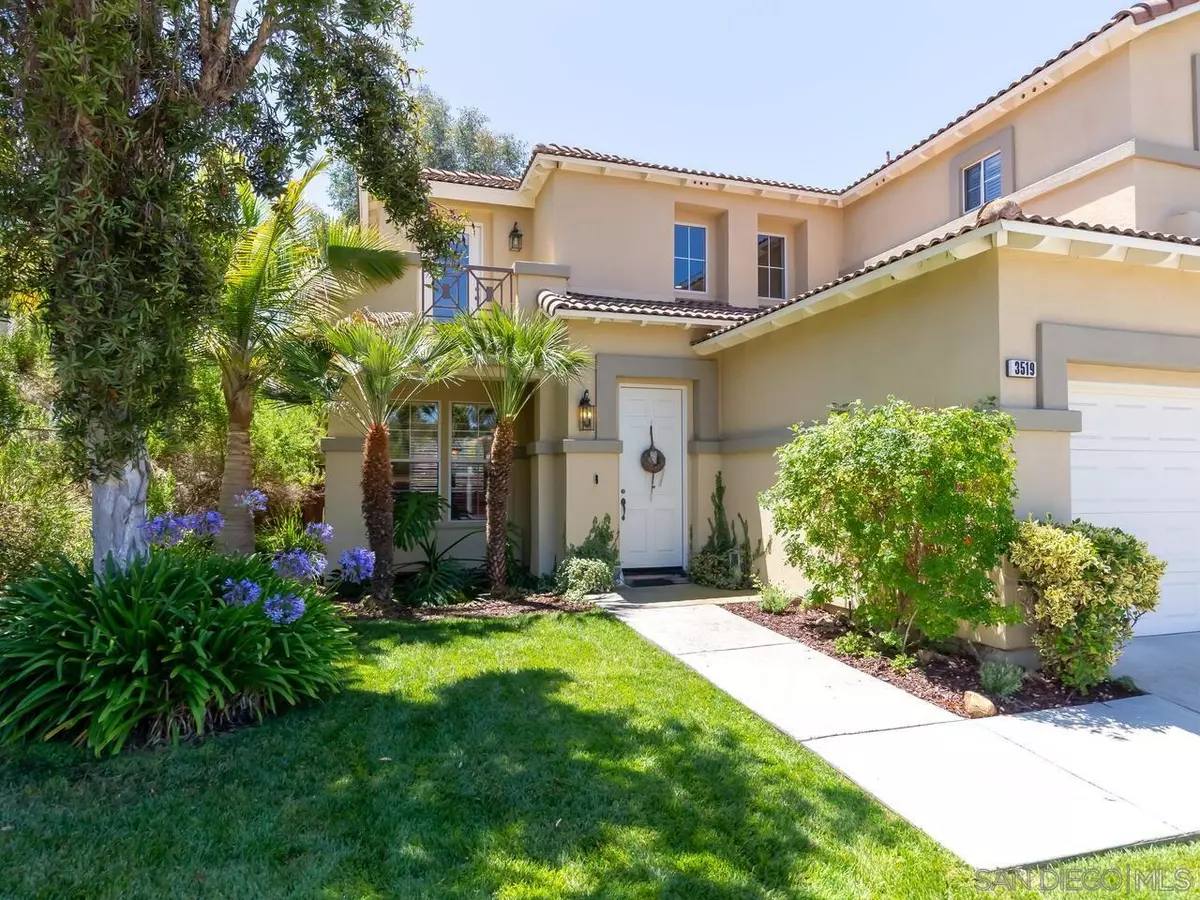$1,030,000
$1,149,000
10.4%For more information regarding the value of a property, please contact us for a free consultation.
4 Beds
3 Baths
1,889 SqFt
SOLD DATE : 11/21/2022
Key Details
Sold Price $1,030,000
Property Type Single Family Home
Sub Type Detached
Listing Status Sold
Purchase Type For Sale
Square Footage 1,889 sqft
Price per Sqft $545
Subdivision Carlsbad East
MLS Listing ID 220016904
Sold Date 11/21/22
Style Detached
Bedrooms 4
Full Baths 2
Half Baths 1
HOA Fees $130/mo
HOA Y/N Yes
Year Built 2000
Lot Size 4,919 Sqft
Acres 0.11
Property Description
** Welcome home to this charming and quiet home in the community of Meadowood. This Carlsbad East location is centrally located for easy access to so many destinations around North County and beautiful Carlsbad Beaches. The benefits of the home nestled in the middle of the neighborhood and at the end of a cul-de-sac is it’s super quiet, no traffic and plenty of privacy with an empty lot across the street. Walk into the entryway and enjoy the living and dining rooms with plenty of windows and light and an open stairway to the 2nd floor loft area. It has a very comfortable floorplan with plenty of space and sliding doors to the patio and relaxing South facing backyard area for your family and events. A nice sized primary bedroom that leads to the ensuite which includes a walk in closet, soaking tub, walk in shower, and double vanity. The 2nd bedroom also has 2 closets and a walk out deck. The office/loft can also be used as a playroom, den or enclosed for a 4th bedroom if you prefer.
Location
State CA
County San Diego
Community Carlsbad East
Area Carlsbad (92009)
Rooms
Family Room 18x13
Other Rooms 18x13
Master Bedroom 16x12
Bedroom 2 12x10
Bedroom 3 11x11
Living Room 21x13
Dining Room 10x10
Kitchen 14x11
Interior
Heating Natural Gas
Cooling Central Forced Air
Flooring Carpet, Laminate, Linoleum/Vinyl
Fireplaces Number 1
Fireplaces Type FP in Family Room
Equipment Dishwasher, Disposal, Dryer, Microwave, Refrigerator, Washer, Built In Range, Electric Oven, Gas Range
Steps No
Appliance Dishwasher, Disposal, Dryer, Microwave, Refrigerator, Washer, Built In Range, Electric Oven, Gas Range
Laundry Laundry Room
Exterior
Exterior Feature Wood/Stucco
Garage Attached
Garage Spaces 2.0
Fence Full, Wood
Pool Community/Common
Community Features Clubhouse/Rec Room, Playground, Pool, Spa/Hot Tub
Complex Features Clubhouse/Rec Room, Playground, Pool, Spa/Hot Tub
Roof Type Tile/Clay
Total Parking Spaces 4
Building
Lot Description Cul-De-Sac
Story 2
Lot Size Range 4000-7499 SF
Sewer Sewer Connected
Water Meter on Property
Level or Stories 2 Story
Schools
High Schools San Marcos Unified School District
Others
Ownership Fee Simple
Monthly Total Fees $130
Acceptable Financing Cash, Conventional, VA
Listing Terms Cash, Conventional, VA
Pets Description Yes
Read Less Info
Want to know what your home might be worth? Contact us for a FREE valuation!

Our team is ready to help you sell your home for the highest possible price ASAP

Bought with Michael Traa • Lineage Real Estate








