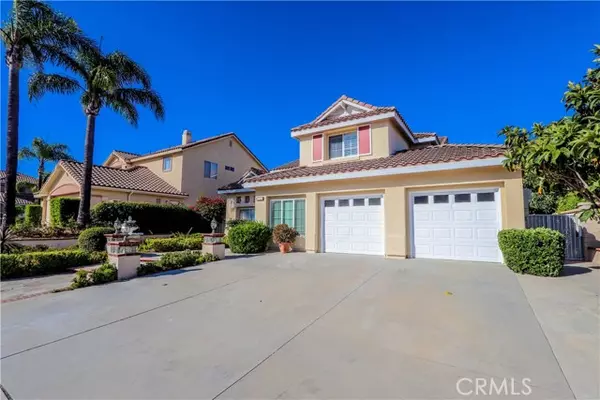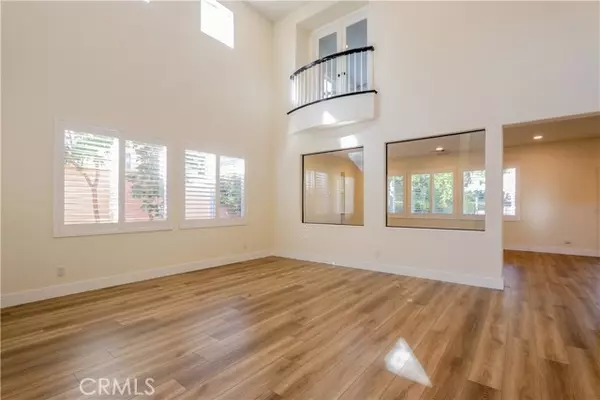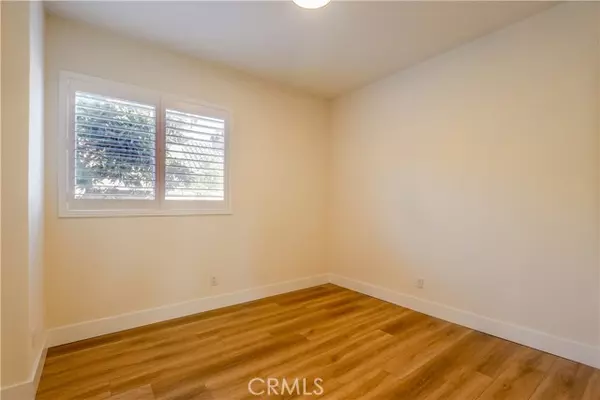$1,449,999
$1,429,999
1.4%For more information regarding the value of a property, please contact us for a free consultation.
5 Beds
4 Baths
3,157 SqFt
SOLD DATE : 09/20/2022
Key Details
Sold Price $1,449,999
Property Type Single Family Home
Sub Type Detached
Listing Status Sold
Purchase Type For Sale
Square Footage 3,157 sqft
Price per Sqft $459
MLS Listing ID OC22143531
Sold Date 09/20/22
Style Detached
Bedrooms 5
Full Baths 4
Construction Status Turnkey
HOA Fees $88/mo
HOA Y/N Yes
Year Built 1998
Lot Size 9,087 Sqft
Acres 0.2086
Property Description
Welcome to the popular community in Rowland heights- Vantage Pointe. This gorgeous completely remodeling 5 bedroom and 4 bathrooms home features a elegant double door entry, high cathedral ceilings, formal living room with an indoor balcony dcor, indoor plantation windows, office, formal guest dining room with drop-down chandelier, open kitchen with quartz kitchen counter, built-in appliances and wood flooring downstairs. The floor plan features 5 bedrooms and 4 bathrooms, including 2 downstairs bedrooms, and a 2-car parking garage. The master suite, super spacious and bright, is located in the upper floor with a double sink featuring a round jetted bathtub and shower combination, extra-large double sliding closet doors. Lower level has 2 bedrooms just perfect for parents or guest, with a three-quarter shower bathroom. Fully permitted expansion remodel work. Other features include custom draperies, UV protection patio shades, and leased solar panels with efficient energy saving. You will like this beautiful garden with over 16 different mature fruit trees. The house has newly installed Solar Panels. MUST SEE!
Welcome to the popular community in Rowland heights- Vantage Pointe. This gorgeous completely remodeling 5 bedroom and 4 bathrooms home features a elegant double door entry, high cathedral ceilings, formal living room with an indoor balcony dcor, indoor plantation windows, office, formal guest dining room with drop-down chandelier, open kitchen with quartz kitchen counter, built-in appliances and wood flooring downstairs. The floor plan features 5 bedrooms and 4 bathrooms, including 2 downstairs bedrooms, and a 2-car parking garage. The master suite, super spacious and bright, is located in the upper floor with a double sink featuring a round jetted bathtub and shower combination, extra-large double sliding closet doors. Lower level has 2 bedrooms just perfect for parents or guest, with a three-quarter shower bathroom. Fully permitted expansion remodel work. Other features include custom draperies, UV protection patio shades, and leased solar panels with efficient energy saving. You will like this beautiful garden with over 16 different mature fruit trees. The house has newly installed Solar Panels. MUST SEE!
Location
State CA
County Los Angeles
Area Rowland Heights (91748)
Zoning LAC15000*
Interior
Interior Features Two Story Ceilings, Unfurnished
Cooling Central Forced Air
Flooring Tile, Wood
Equipment Dishwasher, Microwave, Refrigerator, 6 Burner Stove, Gas Oven, Gas Stove, Gas Range
Appliance Dishwasher, Microwave, Refrigerator, 6 Burner Stove, Gas Oven, Gas Stove, Gas Range
Laundry Laundry Room, Inside
Exterior
Parking Features Garage
Garage Spaces 2.0
Utilities Available Electricity Connected, Natural Gas Connected, Sewer Connected, Water Connected
View Neighborhood
Roof Type Tile/Clay
Total Parking Spaces 2
Building
Lot Description Sidewalks, Landscaped
Lot Size Range 7500-10889 SF
Sewer Public Sewer
Water Public
Architectural Style Traditional
Level or Stories 2 Story
Construction Status Turnkey
Others
Acceptable Financing Cash, Cash To New Loan
Listing Terms Cash, Cash To New Loan
Special Listing Condition Standard
Read Less Info
Want to know what your home might be worth? Contact us for a FREE valuation!

Our team is ready to help you sell your home for the highest possible price ASAP

Bought with JOE KO • 88 REALTY







