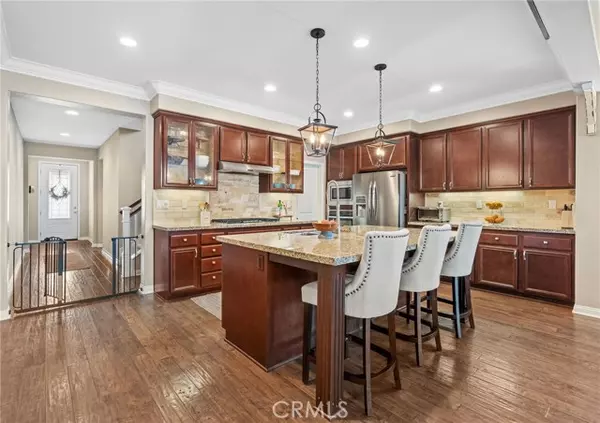$895,000
$849,900
5.3%For more information regarding the value of a property, please contact us for a free consultation.
4 Beds
4 Baths
3,009 SqFt
SOLD DATE : 05/17/2022
Key Details
Sold Price $895,000
Property Type Single Family Home
Sub Type Detached
Listing Status Sold
Purchase Type For Sale
Square Footage 3,009 sqft
Price per Sqft $297
MLS Listing ID SW22073987
Sold Date 05/17/22
Style Detached
Bedrooms 4
Full Baths 3
Half Baths 1
HOA Fees $243/mo
HOA Y/N Yes
Year Built 2015
Lot Size 5,227 Sqft
Acres 0.12
Property Description
Welcome to Temecula's premier gated community of Roripaugh Ranch. A vibrant community featuring parks, walking trails, community pool, sport courts, fitness center and picnic areas. This beauty offers a MAIN FLOOR primary suite PLUS a Jr. Suite w/private bath in addition to a 1/2 bath on main floor. Rich hardwood floors flow beautifully throughout the main level, the family room is laid out in a "great room" style all open to the dining and kitchen areas. Custom media built-ins w/beverage bar and cozy fireplace. The kitchen features a large center island w/bar seating, custom cabinets w/glass inlays, custom pendant lighting, granite counters, subway tile backsplash, built-in stainless applainces and an oversize walk-in pantry. Stainmaster carpet w/upraded plush pad. The primary suite is complete w/private bath w/custom tile floors, dual sinks w/vanity counter, separate tub and shower and dual walk-in closets. The 2nd level features 2 bedrooms that share a hallway bath and a HUGE bonus room. The hallway, 1 bed and bath feature LVP flooring. The backyard has been fully landscaped and features an alumna wood patio cover, SPA w/built-in decking/steps w/beautiful stone accents, secondary patio, hardscape planters and mature landscape for added privacy. Home shows true pride of ownership.
Welcome to Temecula's premier gated community of Roripaugh Ranch. A vibrant community featuring parks, walking trails, community pool, sport courts, fitness center and picnic areas. This beauty offers a MAIN FLOOR primary suite PLUS a Jr. Suite w/private bath in addition to a 1/2 bath on main floor. Rich hardwood floors flow beautifully throughout the main level, the family room is laid out in a "great room" style all open to the dining and kitchen areas. Custom media built-ins w/beverage bar and cozy fireplace. The kitchen features a large center island w/bar seating, custom cabinets w/glass inlays, custom pendant lighting, granite counters, subway tile backsplash, built-in stainless applainces and an oversize walk-in pantry. Stainmaster carpet w/upraded plush pad. The primary suite is complete w/private bath w/custom tile floors, dual sinks w/vanity counter, separate tub and shower and dual walk-in closets. The 2nd level features 2 bedrooms that share a hallway bath and a HUGE bonus room. The hallway, 1 bed and bath feature LVP flooring. The backyard has been fully landscaped and features an alumna wood patio cover, SPA w/built-in decking/steps w/beautiful stone accents, secondary patio, hardscape planters and mature landscape for added privacy. Home shows true pride of ownership.
Location
State CA
County Riverside
Area Riv Cty-Temecula (92591)
Interior
Interior Features Granite Counters, Pantry, Recessed Lighting
Cooling Central Forced Air
Flooring Carpet, Tile, Wood
Fireplaces Type FP in Family Room
Equipment Dishwasher, Disposal, Microwave, Gas Stove
Appliance Dishwasher, Disposal, Microwave, Gas Stove
Laundry Laundry Room, Inside
Exterior
Garage Direct Garage Access, Garage
Garage Spaces 2.0
Fence Excellent Condition
Pool Community/Common, Association
Total Parking Spaces 2
Building
Lot Description Cul-De-Sac, Curbs, Sidewalks
Story 2
Lot Size Range 4000-7499 SF
Sewer Public Sewer
Water Public
Level or Stories 2 Story
Others
Acceptable Financing Submit
Listing Terms Submit
Special Listing Condition Standard
Read Less Info
Want to know what your home might be worth? Contact us for a FREE valuation!

Our team is ready to help you sell your home for the highest possible price ASAP

Bought with Goran Forss • Team Forss Realty Group







