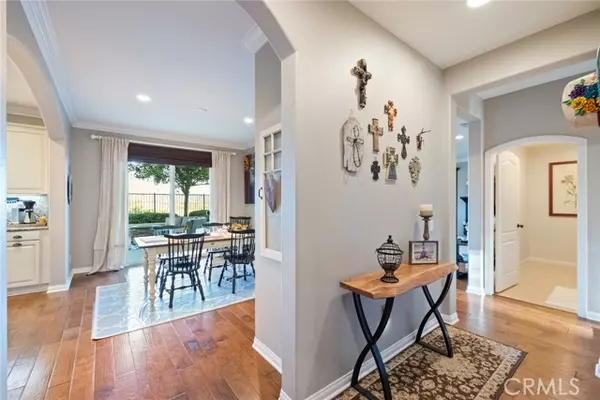$1,160,000
$1,175,000
1.3%For more information regarding the value of a property, please contact us for a free consultation.
5 Beds
4 Baths
3,667 SqFt
SOLD DATE : 06/30/2022
Key Details
Sold Price $1,160,000
Property Type Single Family Home
Sub Type Detached
Listing Status Sold
Purchase Type For Sale
Square Footage 3,667 sqft
Price per Sqft $316
MLS Listing ID ND22081591
Sold Date 06/30/22
Style Detached
Bedrooms 5
Full Baths 4
Construction Status Turnkey
HOA Fees $75/mo
HOA Y/N Yes
Year Built 2003
Lot Size 0.270 Acres
Acres 0.27
Property Description
Welcome home to this model perfect home with unforgettable wine country and mountain views with LOW TAX BASE in an excellent school district. Close to shopping, schools and entertainment centers. Step inside this bright and elegant home with dramatic high ceilings, custom upgrades throughout to include hardwood floors throughout, travertine tile in the downstairs dedicated office and primary bedroom. A DOWNSTAIRS BEDROOM and full bathroom offers privacy for your guests. Prepare meals with ease in the beautiful kitchen with an island for extra countertop space, walk-in pantry complemented by stainless steel appliances for both style and functionality. Custom built bookshelves and a handsome fireplace are the focal point of the great room featuring surround sound and large view windows for everyone's enjoyment. As you walk up on the grand staircase the spacious layout feature a loft, an amazing primary bedroom with a retreat and a view balcony to enjoy the morning sun and magnificent sunsets. Two generously sized bedrooms featuring plush carpets and custom mirrored doors. A fifth bedroom/casita with its own private entrance and a kitchenette, perfect as an office or a multigenerational living bedroom. As you walk into the backyard you are greeted with stunning views of the mountains, a gazebo and a beautiful archway that leads to your own vegetable garden and table grapes. This beautifully crafted SoCal home awaits you, this is the home you've been looking for and deserve!
Welcome home to this model perfect home with unforgettable wine country and mountain views with LOW TAX BASE in an excellent school district. Close to shopping, schools and entertainment centers. Step inside this bright and elegant home with dramatic high ceilings, custom upgrades throughout to include hardwood floors throughout, travertine tile in the downstairs dedicated office and primary bedroom. A DOWNSTAIRS BEDROOM and full bathroom offers privacy for your guests. Prepare meals with ease in the beautiful kitchen with an island for extra countertop space, walk-in pantry complemented by stainless steel appliances for both style and functionality. Custom built bookshelves and a handsome fireplace are the focal point of the great room featuring surround sound and large view windows for everyone's enjoyment. As you walk up on the grand staircase the spacious layout feature a loft, an amazing primary bedroom with a retreat and a view balcony to enjoy the morning sun and magnificent sunsets. Two generously sized bedrooms featuring plush carpets and custom mirrored doors. A fifth bedroom/casita with its own private entrance and a kitchenette, perfect as an office or a multigenerational living bedroom. As you walk into the backyard you are greeted with stunning views of the mountains, a gazebo and a beautiful archway that leads to your own vegetable garden and table grapes. This beautifully crafted SoCal home awaits you, this is the home you've been looking for and deserve!
Location
State CA
County Riverside
Area Riv Cty-Temecula (92592)
Interior
Interior Features Attic Fan, Balcony, Granite Counters, Recessed Lighting, Tandem
Heating Natural Gas
Cooling Central Forced Air
Flooring Carpet, Stone, Wood
Fireplaces Type FP in Family Room, Gas, Gas Starter
Equipment Dishwasher, Disposal, Microwave, Water Line to Refr, Gas Range
Appliance Dishwasher, Disposal, Microwave, Water Line to Refr, Gas Range
Laundry Laundry Room, Inside
Exterior
Exterior Feature Stucco, Concrete, Ducts Prof Air-Sealed
Garage Garage
Garage Spaces 3.0
Fence Wood
Utilities Available Cable Connected, Electricity Connected, Natural Gas Connected, Sewer Connected, Water Connected
View Mountains/Hills, Vineyard
Roof Type Concrete,Tile/Clay
Total Parking Spaces 5
Building
Lot Description Cul-De-Sac, Sidewalks
Story 2
Sewer Public Sewer
Water Public
Architectural Style Mediterranean/Spanish
Level or Stories 2 Story
Construction Status Turnkey
Others
Acceptable Financing Cash, Conventional
Listing Terms Cash, Conventional
Special Listing Condition Standard
Read Less Info
Want to know what your home might be worth? Contact us for a FREE valuation!

Our team is ready to help you sell your home for the highest possible price ASAP

Bought with Megan Toussau • KW Temecula








