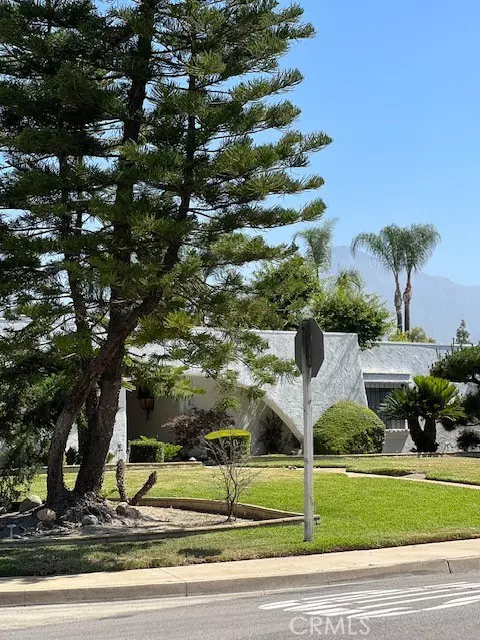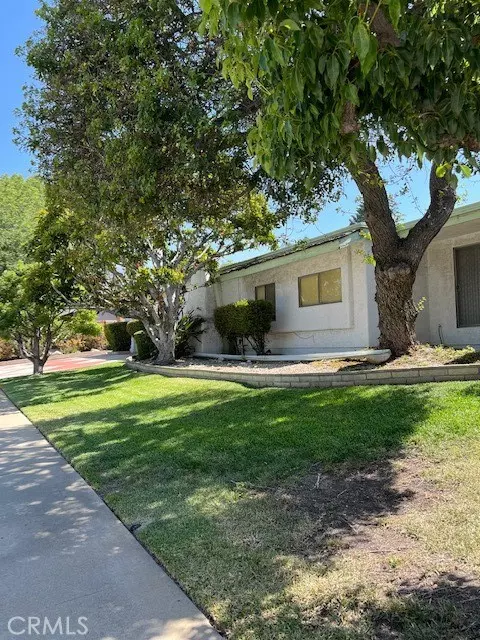$800,000
$800,000
For more information regarding the value of a property, please contact us for a free consultation.
3 Beds
3 Baths
2,114 SqFt
SOLD DATE : 09/26/2022
Key Details
Sold Price $800,000
Property Type Condo
Listing Status Sold
Purchase Type For Sale
Square Footage 2,114 sqft
Price per Sqft $378
MLS Listing ID EV22142671
Sold Date 09/26/22
Style All Other Attached
Bedrooms 3
Full Baths 3
HOA Y/N No
Year Built 1979
Lot Size 0.301 Acres
Acres 0.3014
Property Description
This is a very lovely home on a corner lot property. The yard is very well-maintained and manicured. the home is in a cul de sac in a very nice location in Claremont. The walkway to the home entrance leads to a decorative Red front door Upon entering the home you come into an entry area. If you turn left you go into the dining room. If you return to the entry way again and go to your right. You will come to the living room, that has an entrance from it to the patio pool area through sliding glass doors. the hall way leading from the living room area leads to the carpeted hallway where the bedrooms are located. We come down this hall to the first bedroom and across from this bedroom, there is a large linen closet. Next to the first bedroom there is second one and and at the end of the hall there is a full bath that has a glass sliding door that opens to an outside area. Adjacent to this bathroom. There is the door which leads to the Master Bedroom. It has a large closet and a full bath with the shower in a tile enclosure, There is also a sinks area in the master bedroom too. This bedroom also has large mirrors all across the back wall. You are also able to access the patio pool area from the master bedroom through the large glass sliding doors. If you went back to the entry area and turned left. You would enter the kitchen. the kitchen has a large pantry and two wall ovens and a counter top stove. Next to the kitchen. There is a room that you could use as a breakfast room. Going a little further you enter a spacious family room that has a nice fireplace and the room also has
This is a very lovely home on a corner lot property. The yard is very well-maintained and manicured. the home is in a cul de sac in a very nice location in Claremont. The walkway to the home entrance leads to a decorative Red front door Upon entering the home you come into an entry area. If you turn left you go into the dining room. If you return to the entry way again and go to your right. You will come to the living room, that has an entrance from it to the patio pool area through sliding glass doors. the hall way leading from the living room area leads to the carpeted hallway where the bedrooms are located. We come down this hall to the first bedroom and across from this bedroom, there is a large linen closet. Next to the first bedroom there is second one and and at the end of the hall there is a full bath that has a glass sliding door that opens to an outside area. Adjacent to this bathroom. There is the door which leads to the Master Bedroom. It has a large closet and a full bath with the shower in a tile enclosure, There is also a sinks area in the master bedroom too. This bedroom also has large mirrors all across the back wall. You are also able to access the patio pool area from the master bedroom through the large glass sliding doors. If you went back to the entry area and turned left. You would enter the kitchen. the kitchen has a large pantry and two wall ovens and a counter top stove. Next to the kitchen. There is a room that you could use as a breakfast room. Going a little further you enter a spacious family room that has a nice fireplace and the room also has shelfing area for books or family pictures or other items of choice if you look to the right of the family room you see another room that has glass sliding entry doors. This room leads out to the patio pool area. coming back into the family room if you continue to the end of the family room You come to A pair of of Saloon Doors that to the right there is a bathroom and to the the left of this bathroom, We have a door that leads to the two car garage. The garage area has shelfs, a utility cabinet and a closet with space to hang clothes in. there is a washer dryer hook up out there as well. Then we go to a lovely patio area and the gorgeous pool. This area is very lovely. This area too has a well-maintained lawn that is also manicured. there are lovely fruit trees to the side. This is truly a must see.
Location
State CA
County Los Angeles
Area Claremont (91711)
Interior
Interior Features Pantry, Tile Counters
Cooling Central Forced Air
Flooring Carpet, Tile
Fireplaces Type FP in Family Room
Equipment Dishwasher, Microwave, Double Oven
Appliance Dishwasher, Microwave, Double Oven
Laundry Garage
Exterior
Exterior Feature Stucco
Garage Spaces 2.0
Pool Above Ground, Below Ground, Private, Heated
Utilities Available Cable Available, Electricity Available, Electricity Connected, Natural Gas Available, Sewer Available, Water Available, Sewer Connected, Water Connected
View Neighborhood
Total Parking Spaces 2
Building
Lot Description Corner Lot, Cul-De-Sac, Curbs, Sidewalks, Landscaped
Sewer Public Sewer, Sewer Paid
Water Public
Level or Stories 1 Story
Others
Acceptable Financing Cash, Conventional, Land Contract, Cash To New Loan
Listing Terms Cash, Conventional, Land Contract, Cash To New Loan
Special Listing Condition Standard
Read Less Info
Want to know what your home might be worth? Contact us for a FREE valuation!

Our team is ready to help you sell your home for the highest possible price ASAP

Bought with RHONDA KELIIPIO • SparrowLily Realty, Inc








