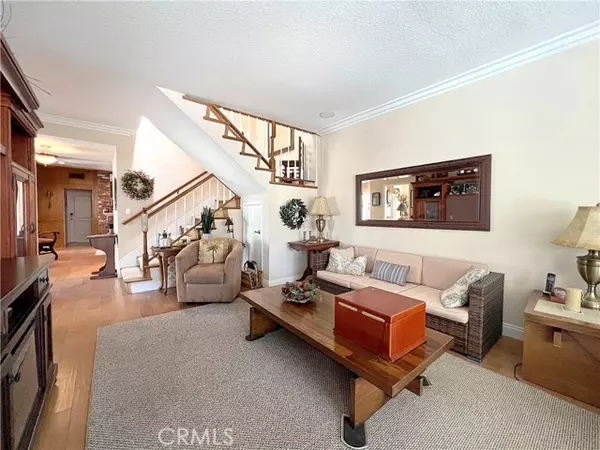$1,275,000
$1,350,000
5.6%For more information regarding the value of a property, please contact us for a free consultation.
3 Beds
3 Baths
2,403 SqFt
SOLD DATE : 09/14/2022
Key Details
Sold Price $1,275,000
Property Type Condo
Listing Status Sold
Purchase Type For Sale
Square Footage 2,403 sqft
Price per Sqft $530
MLS Listing ID PW22124658
Sold Date 09/14/22
Style All Other Attached
Bedrooms 3
Full Baths 2
Half Baths 1
HOA Fees $345/mo
HOA Y/N Yes
Year Built 1986
Lot Size 2,944 Sqft
Acres 0.0676
Property Description
Enjoy the tranquil lakeside living in this Cambridge model ~ This popular floor plan features a separate family room ~ Double door entry leads to spacious formal living room with recessed lighting, crown molding, hard surface flooring and sliding doors to enjoy the patio and lake view ~ Formal dining room features bay window with lake view, coffered ceiling and crown molding ~ Separate family room has wood paneling, fireplace and hard surface flooring ~ Guest bath and convenient inside laundry ~Light and bright kitchen has a skylight, recessed lighting, garden window and cozy casual eating area ~ Master bedroom has a high vaulted ceiling, view deck and walk in closet ~ Remodeled master bathroom features a dual sink, recessed lighting, bay window and seating area ~ Additional bedroom are ample in size and share a remodeled hall bathroom ~ Custom plantation shutters and ceiling fans ~ Outside enjoy outdoor living at its best ! Oversized front entry is large enough for casual seating area ~ Large back covered patio is perfect for year round lake enjoyments and to unwind from a busy day ~ Private dock ~ Wonderful lake amenities include a 15 acre private lake, pool, spas, sand volleyball court, BBQ facilities, fitness center, clubhouse and scheduled events for residents and their guests!
Enjoy the tranquil lakeside living in this Cambridge model ~ This popular floor plan features a separate family room ~ Double door entry leads to spacious formal living room with recessed lighting, crown molding, hard surface flooring and sliding doors to enjoy the patio and lake view ~ Formal dining room features bay window with lake view, coffered ceiling and crown molding ~ Separate family room has wood paneling, fireplace and hard surface flooring ~ Guest bath and convenient inside laundry ~Light and bright kitchen has a skylight, recessed lighting, garden window and cozy casual eating area ~ Master bedroom has a high vaulted ceiling, view deck and walk in closet ~ Remodeled master bathroom features a dual sink, recessed lighting, bay window and seating area ~ Additional bedroom are ample in size and share a remodeled hall bathroom ~ Custom plantation shutters and ceiling fans ~ Outside enjoy outdoor living at its best ! Oversized front entry is large enough for casual seating area ~ Large back covered patio is perfect for year round lake enjoyments and to unwind from a busy day ~ Private dock ~ Wonderful lake amenities include a 15 acre private lake, pool, spas, sand volleyball court, BBQ facilities, fitness center, clubhouse and scheduled events for residents and their guests!
Location
State CA
County Orange
Area Oc - Yorba Linda (92886)
Interior
Interior Features Coffered Ceiling(s), Pantry, Recessed Lighting, Wet Bar
Cooling Central Forced Air
Flooring Other/Remarks
Fireplaces Type FP in Family Room, Gas
Equipment Dishwasher, Disposal, Electric Range, Gas Stove
Appliance Dishwasher, Disposal, Electric Range, Gas Stove
Laundry Laundry Room, Inside
Exterior
Exterior Feature Stucco
Garage Direct Garage Access, Garage
Garage Spaces 2.0
Fence Wrought Iron
Pool Below Ground, Community/Common, Association, Gunite
Community Features Horse Trails
Complex Features Horse Trails
View Lake/River
Roof Type Concrete
Total Parking Spaces 2
Building
Lot Description Cul-De-Sac, Sidewalks
Story 2
Lot Size Range 1-3999 SF
Sewer Public Sewer
Water Public
Level or Stories 2 Story
Others
Acceptable Financing Cash, Conventional, VA, Cash To New Loan
Listing Terms Cash, Conventional, VA, Cash To New Loan
Special Listing Condition Standard
Read Less Info
Want to know what your home might be worth? Contact us for a FREE valuation!

Our team is ready to help you sell your home for the highest possible price ASAP

Bought with Jean Yu • Premier Agent Network








