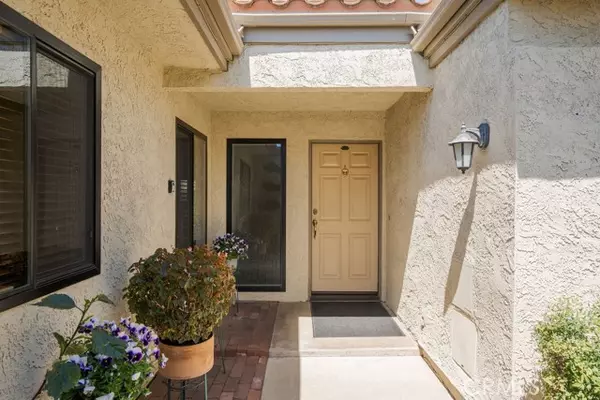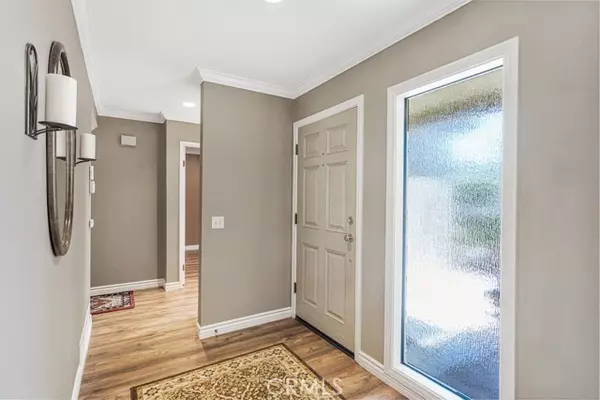$750,000
$720,000
4.2%For more information regarding the value of a property, please contact us for a free consultation.
3 Beds
2 Baths
1,436 SqFt
SOLD DATE : 06/03/2022
Key Details
Sold Price $750,000
Property Type Single Family Home
Sub Type Patio/Garden
Listing Status Sold
Purchase Type For Sale
Square Footage 1,436 sqft
Price per Sqft $522
MLS Listing ID CV22081161
Sold Date 06/03/22
Style All Other Attached
Bedrooms 3
Full Baths 2
HOA Fees $330/mo
HOA Y/N Yes
Year Built 1974
Lot Size 8,066 Sqft
Acres 0.1852
Property Description
Your dream home awaits in Claremont! Step through the custom wrought iron gate into the welcoming brick courtyard. As you enter this gorgeous 3 Bedroom, 2 Bathroom home, you will notice many tasteful upgrades. Create delicious meals in the fully remodeled and open concept Kitchen. Large pass-through into the Dining Room. The spacious Living Room features vaulted ceilings and skylights, giving it lots of natural light. Crown molding, recessed lighting and lots of other custom touches. The Master Suite features a large walk-in closet with custom organizers and its own 3/4 Bath. The Main Bathroom features an extra deep soaking tub, perfect for a calming bubble bath. The Third Bedroom has custom barn doors and is currently being used as an office. It also contains drop-down stairs which give access to the finished attic space with lighting and A/C & heating vents. Luxury vinyl plank flooring throughout. All closets have custom closet organizers and there is a large walk-in hall closet, perfect for your extra storage needs. Milgard double pane window and sliders throughout. The expansive backyard is the perfect place to relax or entertain. It is beautifully landscaped and has a 10' x 12' Tuff Shed, Alumawood patio cover, mature trees and plants, and automatic sprinklers. 2 car attached garage, with direct access. HVAC was replaced in 2015 and is regularly maintained. Pride of ownership is apparent throughout. Community pool and greenbelts are close by. Award winning Claremont Schools and Claremont Colleges. Close to Claremont high and Claremont Village Restaurants & Shops. Don't
Your dream home awaits in Claremont! Step through the custom wrought iron gate into the welcoming brick courtyard. As you enter this gorgeous 3 Bedroom, 2 Bathroom home, you will notice many tasteful upgrades. Create delicious meals in the fully remodeled and open concept Kitchen. Large pass-through into the Dining Room. The spacious Living Room features vaulted ceilings and skylights, giving it lots of natural light. Crown molding, recessed lighting and lots of other custom touches. The Master Suite features a large walk-in closet with custom organizers and its own 3/4 Bath. The Main Bathroom features an extra deep soaking tub, perfect for a calming bubble bath. The Third Bedroom has custom barn doors and is currently being used as an office. It also contains drop-down stairs which give access to the finished attic space with lighting and A/C & heating vents. Luxury vinyl plank flooring throughout. All closets have custom closet organizers and there is a large walk-in hall closet, perfect for your extra storage needs. Milgard double pane window and sliders throughout. The expansive backyard is the perfect place to relax or entertain. It is beautifully landscaped and has a 10' x 12' Tuff Shed, Alumawood patio cover, mature trees and plants, and automatic sprinklers. 2 car attached garage, with direct access. HVAC was replaced in 2015 and is regularly maintained. Pride of ownership is apparent throughout. Community pool and greenbelts are close by. Award winning Claremont Schools and Claremont Colleges. Close to Claremont high and Claremont Village Restaurants & Shops. Don't miss the opportunity to own this amazing home.
Location
State CA
County Los Angeles
Area Claremont (91711)
Zoning CLRS10000*
Interior
Interior Features Pull Down Stairs to Attic
Cooling Central Forced Air
Flooring Linoleum/Vinyl
Equipment Dishwasher, Gas Range
Appliance Dishwasher, Gas Range
Laundry Garage
Exterior
Exterior Feature Stucco
Garage Spaces 2.0
Fence Wrought Iron, Wood
Pool Association, Heated
Utilities Available Electricity Connected, Natural Gas Connected, Sewer Connected, Water Connected
View Mountains/Hills
Roof Type Flat,Membrane,Spanish Tile
Total Parking Spaces 2
Building
Lot Description Curbs
Story 1
Lot Size Range 7500-10889 SF
Sewer Public Sewer
Water Public
Architectural Style Contemporary
Level or Stories 1 Story
Others
Acceptable Financing Cash, Conventional, Cash To New Loan
Listing Terms Cash, Conventional, Cash To New Loan
Special Listing Condition Standard
Read Less Info
Want to know what your home might be worth? Contact us for a FREE valuation!

Our team is ready to help you sell your home for the highest possible price ASAP

Bought with Kimberly Palmer • Mason Real Estate








