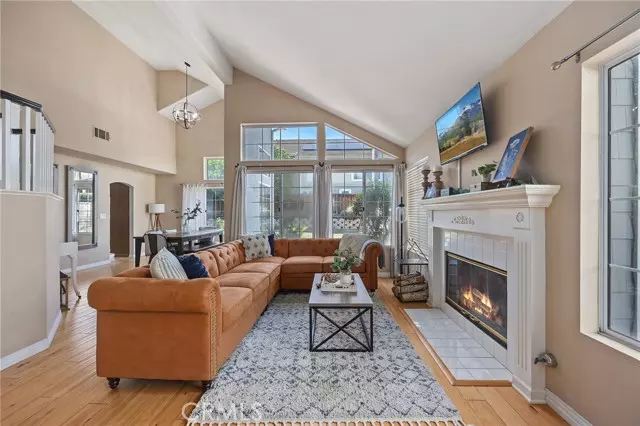$1,360,000
$1,199,000
13.4%For more information regarding the value of a property, please contact us for a free consultation.
4 Beds
3 Baths
2,453 SqFt
SOLD DATE : 06/16/2022
Key Details
Sold Price $1,360,000
Property Type Single Family Home
Sub Type Detached
Listing Status Sold
Purchase Type For Sale
Square Footage 2,453 sqft
Price per Sqft $554
MLS Listing ID PW22080106
Sold Date 06/16/22
Style Detached
Bedrooms 4
Full Baths 3
HOA Fees $161/mo
HOA Y/N Yes
Year Built 1994
Lot Size 6,000 Sqft
Acres 0.1377
Property Description
Beautiful Yorba Linda home located in the private gated community of Fairmont Terrace! This home features an open floorplan with 3 bedrooms, 3 bathrooms with 2,453 square feet of spacious living space with DOWNSTAIRS BEDROOM WITH ADJACENT BATHROOM. Living room at the entry with soaring vaulted ceiling, plenty of natural lighting, beautiful fireplace with custom mantle and is open to the formal dining room area. LARGE kitchen includes custom cabinetry, granite countertops, stainless steel appliances, lots of counter space, breakfast nook and is open to the family room with cozy fireplace. Upstairs showcases HUGE Owners Suite that includes large walk-in closet, double sink vanity, walk-in shower, and tub. Additional large bedrooms down the hall with beautiful full bath. This backyard is ready for the next BBQ! The backyard includes concrete patio, large lawn area, and mature landscaping. Additional features of the property include 3 car garage and inside laundry room with plenty of cabinets for storage. This home is located in the Award-Winning Placentia-Yorba Linda Unified School District and is minutes away from Yorba Regional Park. the Yorba Linda Town Center, shopping, entertainment, restaurants, and easy freeway access. Welcome Home!
Beautiful Yorba Linda home located in the private gated community of Fairmont Terrace! This home features an open floorplan with 3 bedrooms, 3 bathrooms with 2,453 square feet of spacious living space with DOWNSTAIRS BEDROOM WITH ADJACENT BATHROOM. Living room at the entry with soaring vaulted ceiling, plenty of natural lighting, beautiful fireplace with custom mantle and is open to the formal dining room area. LARGE kitchen includes custom cabinetry, granite countertops, stainless steel appliances, lots of counter space, breakfast nook and is open to the family room with cozy fireplace. Upstairs showcases HUGE Owners Suite that includes large walk-in closet, double sink vanity, walk-in shower, and tub. Additional large bedrooms down the hall with beautiful full bath. This backyard is ready for the next BBQ! The backyard includes concrete patio, large lawn area, and mature landscaping. Additional features of the property include 3 car garage and inside laundry room with plenty of cabinets for storage. This home is located in the Award-Winning Placentia-Yorba Linda Unified School District and is minutes away from Yorba Regional Park. the Yorba Linda Town Center, shopping, entertainment, restaurants, and easy freeway access. Welcome Home!
Location
State CA
County Orange
Area Oc - Yorba Linda (92886)
Interior
Interior Features Granite Counters, Pantry
Heating Natural Gas
Cooling Central Forced Air
Flooring Carpet, Tile, Wood
Fireplaces Type FP in Family Room
Equipment Dishwasher, Disposal, Microwave, Gas Stove
Appliance Dishwasher, Disposal, Microwave, Gas Stove
Laundry Laundry Room, Inside
Exterior
Exterior Feature Stucco
Garage Direct Garage Access, Garage
Garage Spaces 3.0
Fence Wood
Total Parking Spaces 3
Building
Lot Description Curbs, Sidewalks, Landscaped
Lot Size Range 4000-7499 SF
Sewer Public Sewer
Water Public
Architectural Style Traditional
Level or Stories 2 Story
Others
Acceptable Financing Cash, Conventional, Cash To New Loan
Listing Terms Cash, Conventional, Cash To New Loan
Special Listing Condition Standard
Read Less Info
Want to know what your home might be worth? Contact us for a FREE valuation!

Our team is ready to help you sell your home for the highest possible price ASAP

Bought with Howard Kuo • KW Vision








