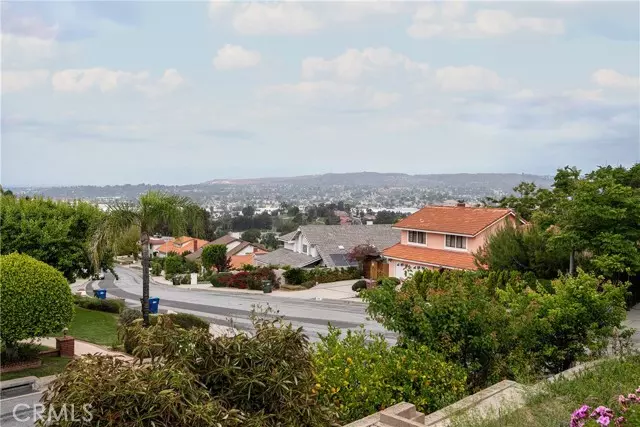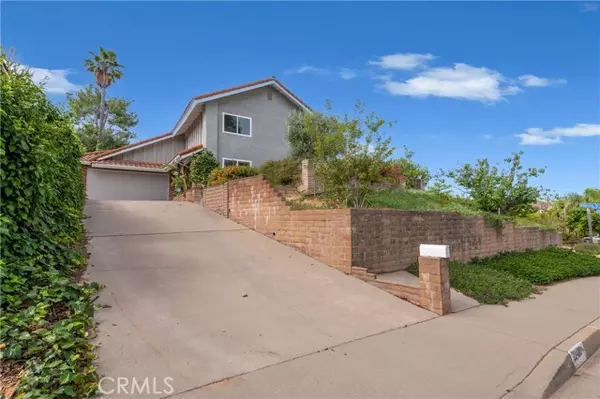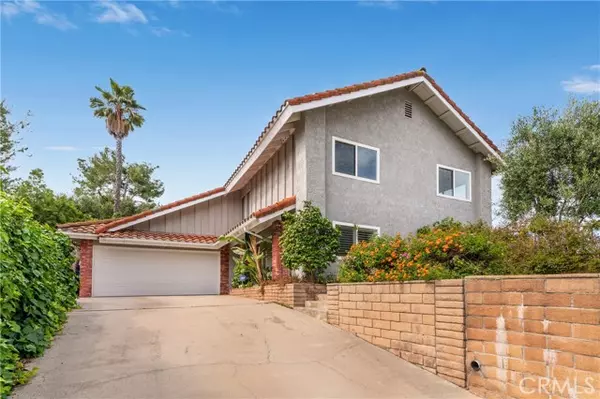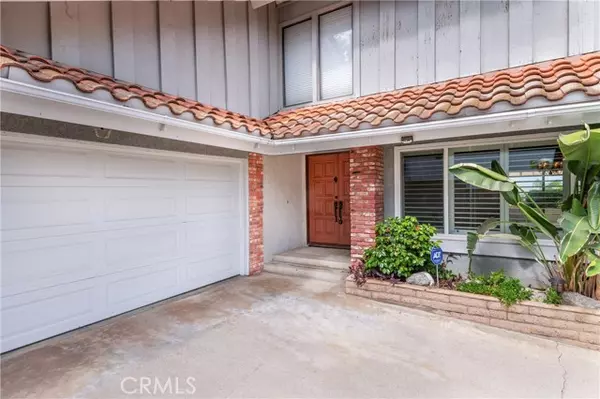$999,999
$999,888
For more information regarding the value of a property, please contact us for a free consultation.
4 Beds
3 Baths
2,265 SqFt
SOLD DATE : 07/06/2022
Key Details
Sold Price $999,999
Property Type Single Family Home
Sub Type Detached
Listing Status Sold
Purchase Type For Sale
Square Footage 2,265 sqft
Price per Sqft $441
MLS Listing ID AR22085052
Sold Date 07/06/22
Style Detached
Bedrooms 4
Full Baths 2
Half Baths 1
HOA Y/N No
Year Built 1974
Lot Size 8,567 Sqft
Acres 0.1967
Property Description
One of best priced homes in Walnut! This Corner Home is Located Just Minutes From the Royal Vista Golf Club and offers a Fantastic Views of the City. Home Features Include, 4 Bedrooms, 2.5 Bathrooms, a 2,265 Sq. Ft. of Interior Living Space, a Large 8,567 Sq. Ft. Lot, it was Built in 1974, and it has a 2 Car Attached Garage. Enter Through the Home and be Greeted by a Spacious Formal Living Room and Dining Room. Both Living Room and Dining Room have Laminate Flooring and the Dining Room has a Sliding Door that Leads to the Backyard. Enjoy Preparing Your Meals in a Spacious Kitchen with a Full Range of Kitchen Appliances, Granite Countertops, and Plenty of Cabinet Storage Space Throughout. Next to the Kitchen there is a Family Room with a Gas Fireplace, Wet Bar, Parquet Flooring and a Second Sliding Door that leads to the Backyard. Unwind in a Spacious Primary Bedroom with an Amazing View, Large Walk-In Closet, and Gas Fireplace. There are 3 Additional Secondary Bedrooms on the Second Floor that also have Views as well. On the Backyard there are a Variety of Fruit Trees, from Apricot Trees, Avocado Trees, Apple Tree, and Lemon Tree, and they are All on Sprinklers. Appreciate the Tranquil Living and Convenient Lifestyle By Living Near the 60 & 57 Freeways, Shopping, Restaurants, and Much More.
One of best priced homes in Walnut! This Corner Home is Located Just Minutes From the Royal Vista Golf Club and offers a Fantastic Views of the City. Home Features Include, 4 Bedrooms, 2.5 Bathrooms, a 2,265 Sq. Ft. of Interior Living Space, a Large 8,567 Sq. Ft. Lot, it was Built in 1974, and it has a 2 Car Attached Garage. Enter Through the Home and be Greeted by a Spacious Formal Living Room and Dining Room. Both Living Room and Dining Room have Laminate Flooring and the Dining Room has a Sliding Door that Leads to the Backyard. Enjoy Preparing Your Meals in a Spacious Kitchen with a Full Range of Kitchen Appliances, Granite Countertops, and Plenty of Cabinet Storage Space Throughout. Next to the Kitchen there is a Family Room with a Gas Fireplace, Wet Bar, Parquet Flooring and a Second Sliding Door that leads to the Backyard. Unwind in a Spacious Primary Bedroom with an Amazing View, Large Walk-In Closet, and Gas Fireplace. There are 3 Additional Secondary Bedrooms on the Second Floor that also have Views as well. On the Backyard there are a Variety of Fruit Trees, from Apricot Trees, Avocado Trees, Apple Tree, and Lemon Tree, and they are All on Sprinklers. Appreciate the Tranquil Living and Convenient Lifestyle By Living Near the 60 & 57 Freeways, Shopping, Restaurants, and Much More.
Location
State CA
County Los Angeles
Area Walnut (91789)
Zoning LCR18500*
Interior
Interior Features Wet Bar
Cooling Central Forced Air
Flooring Carpet, Laminate, Other/Remarks
Fireplaces Type FP in Family Room, FP in Master BR
Equipment Dishwasher
Appliance Dishwasher
Laundry Garage
Exterior
Parking Features Garage
Garage Spaces 2.0
View City Lights
Roof Type Tile/Clay
Total Parking Spaces 2
Building
Lot Description Sidewalks
Lot Size Range 7500-10889 SF
Sewer Public Sewer
Water Public
Level or Stories 2 Story
Others
Acceptable Financing Cash, Cash To New Loan
Listing Terms Cash, Cash To New Loan
Special Listing Condition Standard
Read Less Info
Want to know what your home might be worth? Contact us for a FREE valuation!

Our team is ready to help you sell your home for the highest possible price ASAP

Bought with NICHOLE SILVIA • KELLER WILLIAMS REALTY







