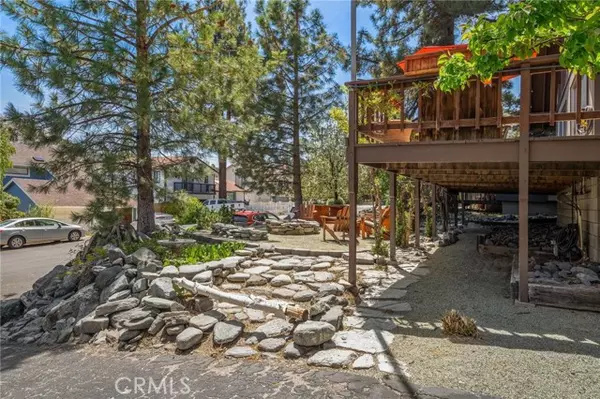$600,000
$599,900
For more information regarding the value of a property, please contact us for a free consultation.
3 Beds
2 Baths
2,200 SqFt
SOLD DATE : 09/23/2022
Key Details
Sold Price $600,000
Property Type Single Family Home
Sub Type Detached
Listing Status Sold
Purchase Type For Sale
Square Footage 2,200 sqft
Price per Sqft $272
MLS Listing ID CV22086082
Sold Date 09/23/22
Style Detached
Bedrooms 3
Full Baths 2
HOA Y/N No
Year Built 1983
Lot Size 8,120 Sqft
Acres 0.1864
Property Description
Looking for a place to get away from the hustle and bustle?! Here it isWelcome HOME to the Pacific Crest neighborhood! A place where you can relax and breathe in fresh air with mountain peak views! This beautiful home, offers a highly desirable open floor plan. As you enter into the living room you will see, the airy high vaulted ceiling, gorgeous open beams, wood floors throughout with custom layout and a cozy brick fireplace. The kitchen has Jen-Air range-oven with burners & grill, granite countertops, custom knotty alder wood cabinets with under & in cabinet lighting, center island/bar and a garden window perfect for your herbs. The adjacent dining room has a custom alder wood credenza with granite countertop. Heading up the stairs you will find a loft before getting into the spacious Master bedroom with a high beam vaulted ceiling, ceiling fans, two mirrored deep closets, 3 custom built pull-out cabinets for extra storage, slider door to deck and access walk to upper garage. The Spa Vibes Master bath has vaulted ceiling, custom cherry wood cabinets, granite countertops, dual sinks, walk in shower with custom floor to ceiling porcelain tile, plus a massage wand shower head. The downstairs bathroom has a deep soaking tub with custom tile enclosure and marble counter top vanity. Going back down it is not hard to miss the double sliders that lead out to the wrap around elevated deck that provides some privacy picture yourself having a nice BBQ and sitting out there having dinner alfresco. For those cool nights you can sit out by the gas fire pit and enjoy the beautiful pin
Looking for a place to get away from the hustle and bustle?! Here it isWelcome HOME to the Pacific Crest neighborhood! A place where you can relax and breathe in fresh air with mountain peak views! This beautiful home, offers a highly desirable open floor plan. As you enter into the living room you will see, the airy high vaulted ceiling, gorgeous open beams, wood floors throughout with custom layout and a cozy brick fireplace. The kitchen has Jen-Air range-oven with burners & grill, granite countertops, custom knotty alder wood cabinets with under & in cabinet lighting, center island/bar and a garden window perfect for your herbs. The adjacent dining room has a custom alder wood credenza with granite countertop. Heading up the stairs you will find a loft before getting into the spacious Master bedroom with a high beam vaulted ceiling, ceiling fans, two mirrored deep closets, 3 custom built pull-out cabinets for extra storage, slider door to deck and access walk to upper garage. The Spa Vibes Master bath has vaulted ceiling, custom cherry wood cabinets, granite countertops, dual sinks, walk in shower with custom floor to ceiling porcelain tile, plus a massage wand shower head. The downstairs bathroom has a deep soaking tub with custom tile enclosure and marble counter top vanity. Going back down it is not hard to miss the double sliders that lead out to the wrap around elevated deck that provides some privacy picture yourself having a nice BBQ and sitting out there having dinner alfresco. For those cool nights you can sit out by the gas fire pit and enjoy the beautiful pine trees. The property has some pine and fruit trees, automatic sprinklers and a gardening prep area. The 2 car finished garage with high ceiling, a 240V plug for R.V., the additional square footage is off Garage: workshop, storage room, pantry room, garden room and above Garage: bonus room and office. This home is located on the East end of town which gives you easier access to and/from Fwy 15, minutes away from Downtown Wrightwood, shopping, restaurants and not to mention great mountain activities. Come check it out, dont miss out!!
Location
State CA
County San Bernardino
Area Wrightwood (92397)
Zoning RS
Interior
Interior Features Beamed Ceilings, Granite Counters
Cooling Swamp Cooler(s)
Flooring Carpet, Wood
Fireplaces Type FP in Living Room, Gas
Equipment Dishwasher, Microwave, Water Softener, Gas Range
Appliance Dishwasher, Microwave, Water Softener, Gas Range
Exterior
Garage Spaces 2.0
View Mountains/Hills, Peek-A-Boo
Total Parking Spaces 2
Building
Story 2
Lot Size Range 7500-10889 SF
Sewer Conventional Septic
Water Public
Level or Stories 2 Story
Others
Acceptable Financing Submit
Listing Terms Submit
Special Listing Condition Standard
Read Less Info
Want to know what your home might be worth? Contact us for a FREE valuation!

Our team is ready to help you sell your home for the highest possible price ASAP

Bought with Arman Davidagayan • Strategic Estates Group







