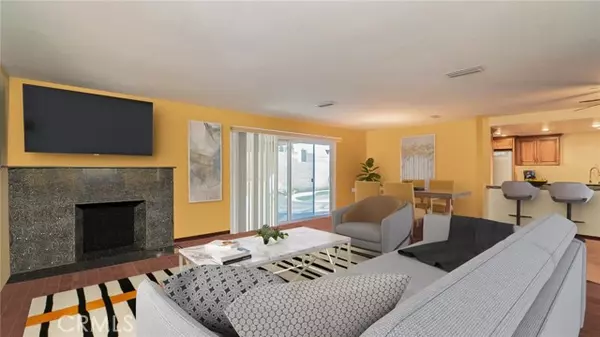$990,000
$999,000
0.9%For more information regarding the value of a property, please contact us for a free consultation.
4 Beds
3 Baths
1,721 SqFt
SOLD DATE : 07/12/2022
Key Details
Sold Price $990,000
Property Type Single Family Home
Sub Type Detached
Listing Status Sold
Purchase Type For Sale
Square Footage 1,721 sqft
Price per Sqft $575
MLS Listing ID CV22077420
Sold Date 07/12/22
Style Detached
Bedrooms 4
Full Baths 2
Half Baths 1
HOA Y/N No
Year Built 1965
Lot Size 7,061 Sqft
Acres 0.1621
Property Description
This is the one you have been waiting for! Welcome to your new home located in a lovely neighborhood just a few minutes off the 60 Freeway and in the Walnut Valley Unified School District. This property has been loved and upgraded and meticulously maintained by the current owners for the past 25 years. Drive up and you will immediately appreciate the lush grass and extra long extra wide driveway. Walk through the covered entry way and into the home and on your right find an open kitchen complete with granite counters, high quality cabinets, recessed lighting, and stainless steel appliances. The dining room is just off the kitchen and there is a sliding glass door which leads to the backyard. The backyard has a covered concrete patio and an in ground pool. The living room has a fireplace and behind it is an office, converted into a bedroom. The other two guest bedrooms are both spacious and the guest bathroom is stunningly remodeled from floor to ceiling. The main bedroom is at the end of the hallway is a good size and has an attached remodeled bathroom as well. There is so much for you to love about this home, come and see for yourself!
This is the one you have been waiting for! Welcome to your new home located in a lovely neighborhood just a few minutes off the 60 Freeway and in the Walnut Valley Unified School District. This property has been loved and upgraded and meticulously maintained by the current owners for the past 25 years. Drive up and you will immediately appreciate the lush grass and extra long extra wide driveway. Walk through the covered entry way and into the home and on your right find an open kitchen complete with granite counters, high quality cabinets, recessed lighting, and stainless steel appliances. The dining room is just off the kitchen and there is a sliding glass door which leads to the backyard. The backyard has a covered concrete patio and an in ground pool. The living room has a fireplace and behind it is an office, converted into a bedroom. The other two guest bedrooms are both spacious and the guest bathroom is stunningly remodeled from floor to ceiling. The main bedroom is at the end of the hallway is a good size and has an attached remodeled bathroom as well. There is so much for you to love about this home, come and see for yourself!
Location
State CA
County Los Angeles
Area Walnut (91789)
Zoning WAR17200*
Interior
Cooling Central Forced Air
Fireplaces Type FP in Family Room
Laundry Laundry Room
Exterior
Garage Spaces 2.0
Pool Private
View Neighborhood
Total Parking Spaces 2
Building
Lot Description Curbs
Story 1
Lot Size Range 4000-7499 SF
Sewer Public Sewer
Water Public
Level or Stories 1 Story
Others
Acceptable Financing Cash, Conventional, FHA, VA, Submit
Listing Terms Cash, Conventional, FHA, VA, Submit
Special Listing Condition Standard
Read Less Info
Want to know what your home might be worth? Contact us for a FREE valuation!

Our team is ready to help you sell your home for the highest possible price ASAP

Bought with YUHANG TANG • IDEAL REALTY







