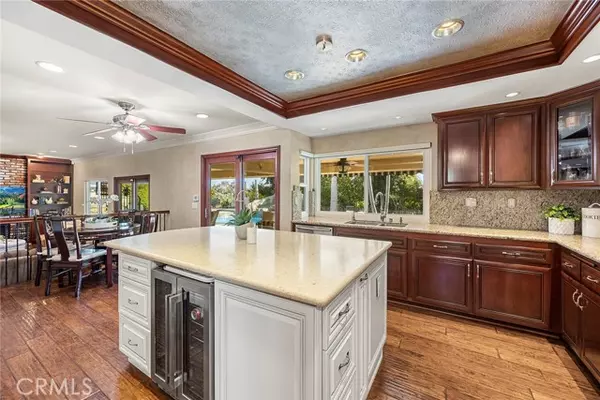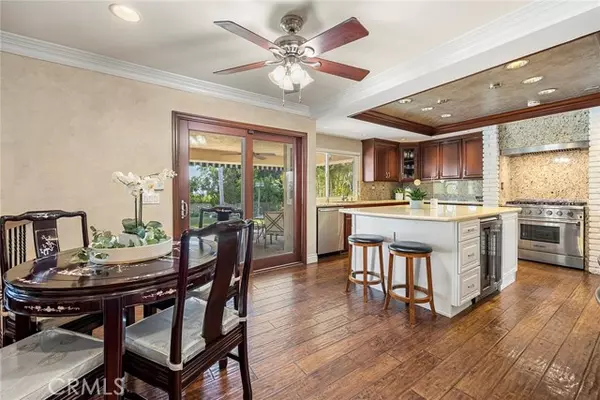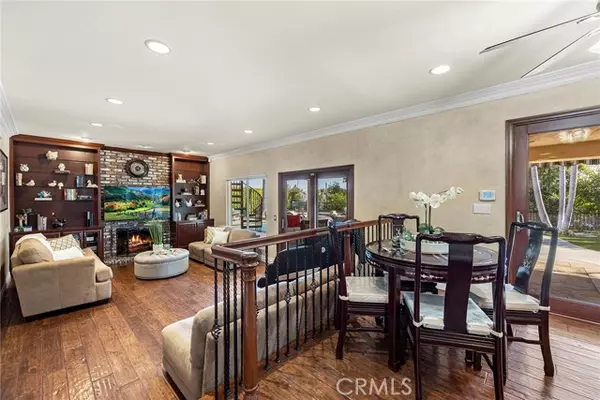$1,750,000
$1,599,999
9.4%For more information regarding the value of a property, please contact us for a free consultation.
5 Beds
3 Baths
3,142 SqFt
SOLD DATE : 05/11/2022
Key Details
Sold Price $1,750,000
Property Type Single Family Home
Sub Type Detached
Listing Status Sold
Purchase Type For Sale
Square Footage 3,142 sqft
Price per Sqft $556
MLS Listing ID PW22068124
Sold Date 05/11/22
Style Detached
Bedrooms 5
Full Baths 2
Half Baths 1
Construction Status Updated/Remodeled
HOA Y/N No
Year Built 1983
Lot Size 10,400 Sqft
Acres 0.2388
Property Description
Welcome to the heart of Yorba Linda and this incredible Baldwin home boasting a private resort style backyard and views! Great curb presence with double door entry leading to an open living room and dining room with gorgeous hardwood throughout, crown moldings, fireplace, voluminous ceilings and dormer window for lots of natural light. The granite chefs kitchen beckons you with professional six burner range, 2 full size ovens & microwave oven, beverage fridge, plentiful meal prep areas with white accented center island, casual dining nook and direct patio access. Family room offers a brick fireplace framed by custom built-in cabinetry plus slider leading to the inviting grounds. Main level is complete with powder room and laundry service. Stairway leads up to five bedrooms, with one bonus-room sized, currently enjoyed as home theater, each offering their own personality. Primary suite features access to the intimate view balcony that spans the back of the home, plus a spa-centric bath arena with sumptuous jetted tub, mirrored closets and dual vanities. Let the fun begin outdoors! Step out onto the flagstone-accented fully covered patio with awnings and cooling fans, enjoy a built-in BBQ center and sparkling pool accented by rock waterfall and slide, bubbling spa, and plentiful sun-soaked patio areas! Three-car garage plus gated RV parking, owned solar system currently taking care of majority of power usage and attends some of the best schools including YL High School.
Welcome to the heart of Yorba Linda and this incredible Baldwin home boasting a private resort style backyard and views! Great curb presence with double door entry leading to an open living room and dining room with gorgeous hardwood throughout, crown moldings, fireplace, voluminous ceilings and dormer window for lots of natural light. The granite chefs kitchen beckons you with professional six burner range, 2 full size ovens & microwave oven, beverage fridge, plentiful meal prep areas with white accented center island, casual dining nook and direct patio access. Family room offers a brick fireplace framed by custom built-in cabinetry plus slider leading to the inviting grounds. Main level is complete with powder room and laundry service. Stairway leads up to five bedrooms, with one bonus-room sized, currently enjoyed as home theater, each offering their own personality. Primary suite features access to the intimate view balcony that spans the back of the home, plus a spa-centric bath arena with sumptuous jetted tub, mirrored closets and dual vanities. Let the fun begin outdoors! Step out onto the flagstone-accented fully covered patio with awnings and cooling fans, enjoy a built-in BBQ center and sparkling pool accented by rock waterfall and slide, bubbling spa, and plentiful sun-soaked patio areas! Three-car garage plus gated RV parking, owned solar system currently taking care of majority of power usage and attends some of the best schools including YL High School.
Location
State CA
County Orange
Area Oc - Yorba Linda (92886)
Interior
Interior Features Balcony, Bar, Granite Counters, Recessed Lighting, Wet Bar
Cooling Central Forced Air
Flooring Laminate, Wood
Fireplaces Type FP in Family Room, FP in Living Room
Equipment Dishwasher, Disposal, Microwave, 6 Burner Stove, Gas Range
Appliance Dishwasher, Disposal, Microwave, 6 Burner Stove, Gas Range
Laundry Laundry Room, Inside
Exterior
Garage Direct Garage Access, Garage, Garage - Two Door, Garage Door Opener
Garage Spaces 3.0
Fence Wrought Iron
Pool Below Ground, Private, Waterfall
View Mountains/Hills, Trees/Woods
Roof Type Tile/Clay
Total Parking Spaces 3
Building
Lot Description Curbs, Sidewalks, Landscaped
Story 2
Lot Size Range 7500-10889 SF
Sewer Public Sewer
Water Public
Level or Stories 2 Story
Construction Status Updated/Remodeled
Others
Acceptable Financing Cash, Cash To New Loan
Listing Terms Cash, Cash To New Loan
Special Listing Condition Standard
Read Less Info
Want to know what your home might be worth? Contact us for a FREE valuation!

Our team is ready to help you sell your home for the highest possible price ASAP

Bought with Carole Geronsin • BHHS CA Properties








