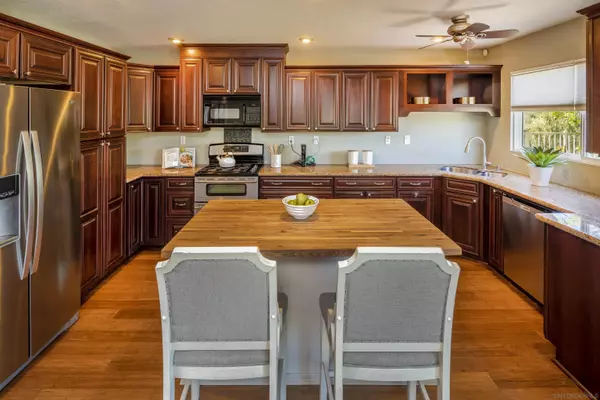$1,360,000
$1,249,000
8.9%For more information regarding the value of a property, please contact us for a free consultation.
3 Beds
3 Baths
1,810 SqFt
SOLD DATE : 05/11/2022
Key Details
Sold Price $1,360,000
Property Type Single Family Home
Sub Type Detached
Listing Status Sold
Purchase Type For Sale
Square Footage 1,810 sqft
Price per Sqft $751
Subdivision Rancho Bernardo
MLS Listing ID 220008741
Sold Date 05/11/22
Style Detached
Bedrooms 3
Full Baths 2
Half Baths 1
HOA Fees $135/mo
HOA Y/N Yes
Year Built 1989
Lot Size 4,515 Sqft
Acres 0.1
Property Description
Traditional elegance in this beautiful home with serene views, located in a highly sought after community. A hidden gem near hiking trails, shopping, and restaurants. Enjoy watching the sunset in your private back yard or from your cozy family room with fireplace. No houses directly behind or in front adds to that feeling of privacy! The gourmet kitchen and baths have all been beautifully upgraded. The primary suite is a tranquil retreat with spacious, remodeled bathroom complete with pocket door for privacy, walk in closet, and peaceful views of trees, hills, and blue skies. The community has a pool, playground, tennis courts, low HOA fees, and more. Convenient to freeway. California living at it's best!
Desirable floorplan with spacious entertaining and living areas downstairs that open onto the back patio and yard. You can watch the sunset from the kitchen, family, and living area. Upstairs you will find 3 spacious bedrooms and 2 baths (both have a walk in shower, no tubs). Primary suite and office have great views. Please take note of all the upgrades, such as the double ovens, wine cooler, pocket door in primary bath for privacy, fireplace in family room, upgraded sliding glass doors, ceiling fans, persimmon and orange tree in back along with plumerias.
Location
State CA
County San Diego
Community Rancho Bernardo
Area Rancho Bernardo (92127)
Zoning R-1:SINGLE
Rooms
Family Room 13x13
Master Bedroom 16x12
Bedroom 2 14x10
Bedroom 3 11x10
Living Room 12x12
Dining Room 13x12
Kitchen 13x7
Interior
Heating Natural Gas
Cooling Central Forced Air
Flooring Carpet, Tile, Bamboo
Fireplaces Number 1
Fireplaces Type FP in Family Room
Equipment Dishwasher, Microwave, Refrigerator, Double Oven, Gas & Electric Range
Appliance Dishwasher, Microwave, Refrigerator, Double Oven, Gas & Electric Range
Laundry Garage
Exterior
Exterior Feature Stucco, Wood
Garage Attached, Direct Garage Access
Garage Spaces 2.0
Fence Gate
Pool Below Ground, Community/Common
Community Features Tennis Courts, Clubhouse/Rec Room, Playground, Pool
Complex Features Tennis Courts, Clubhouse/Rec Room, Playground, Pool
View Mountains/Hills, Pond, Trees/Woods
Roof Type Tile/Clay
Total Parking Spaces 2
Building
Story 2
Lot Size Range 4000-7499 SF
Sewer Sewer Connected
Water Meter on Property
Level or Stories 2 Story
Others
Ownership Fee Simple
Monthly Total Fees $135
Acceptable Financing Cash, Conventional
Listing Terms Cash, Conventional
Read Less Info
Want to know what your home might be worth? Contact us for a FREE valuation!

Our team is ready to help you sell your home for the highest possible price ASAP

Bought with Richard Stone • Keller Williams Realty








