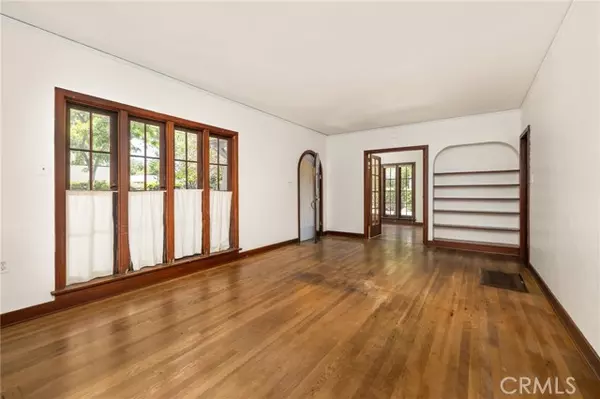$1,085,000
$1,050,000
3.3%For more information regarding the value of a property, please contact us for a free consultation.
4 Beds
2 Baths
1,771 SqFt
SOLD DATE : 07/15/2022
Key Details
Sold Price $1,085,000
Property Type Townhouse
Sub Type Townhome
Listing Status Sold
Purchase Type For Sale
Square Footage 1,771 sqft
Price per Sqft $612
MLS Listing ID CV22134883
Sold Date 07/15/22
Style Townhome
Bedrooms 4
Full Baths 2
HOA Y/N No
Year Built 1931
Lot Size 9,074 Sqft
Acres 0.2083
Property Description
CLAREMONT VILLAGE SPANISH REVIVAL STYLE WITH ADU. Sited on a spacious lot in the heart of historic Claremont. Shaded by a majestic oak tree, this property exudes charming curb appeal with a raised, walled-in front porch and an arch top front door. The front house is approximately 1,195 square feet with two bedrooms and one full bathroom, hardwood floors, natural wood accents, and abundant natural light throughout. Spacious front living room with an attractive brick lined fireplace. Double French doors open to the formal dining room. The kitchen offers a peninsula counter, breakfast nook, and built-in glass front display cabinets. Large indoor laundry room which doubles as a mud room, with a storage closet and built-in ironing board. There are three individual heating/AC units in the main house. The large backyard is full of potential for a multitude of landscape design concepts, and has a large naturally shaded area under the oak tree. The rear of the lot has a separate fenced yard area for the accessory dwelling unit. The ADU features a smart, versatile floor plan consisting of approximately 576 square feet, with hardwood floors and two more individual heating/AC units. There are two wings which could be individual bedroom suites, or one could be used as a living/dining room, with a centrally located kitchenette and bathroom. One long driveway for the main house, leading to a detached one car garage. Secondary driveway located on the south side of the front yard for ADU parking. A rare opportunity to own two-on-a-lot in a premier Claremont Village location close to downto
CLAREMONT VILLAGE SPANISH REVIVAL STYLE WITH ADU. Sited on a spacious lot in the heart of historic Claremont. Shaded by a majestic oak tree, this property exudes charming curb appeal with a raised, walled-in front porch and an arch top front door. The front house is approximately 1,195 square feet with two bedrooms and one full bathroom, hardwood floors, natural wood accents, and abundant natural light throughout. Spacious front living room with an attractive brick lined fireplace. Double French doors open to the formal dining room. The kitchen offers a peninsula counter, breakfast nook, and built-in glass front display cabinets. Large indoor laundry room which doubles as a mud room, with a storage closet and built-in ironing board. There are three individual heating/AC units in the main house. The large backyard is full of potential for a multitude of landscape design concepts, and has a large naturally shaded area under the oak tree. The rear of the lot has a separate fenced yard area for the accessory dwelling unit. The ADU features a smart, versatile floor plan consisting of approximately 576 square feet, with hardwood floors and two more individual heating/AC units. There are two wings which could be individual bedroom suites, or one could be used as a living/dining room, with a centrally located kitchenette and bathroom. One long driveway for the main house, leading to a detached one car garage. Secondary driveway located on the south side of the front yard for ADU parking. A rare opportunity to own two-on-a-lot in a premier Claremont Village location close to downtown shops and restaurants, Metrolink station, Sycamore Elementary, and Memorial Park.
Location
State CA
County Los Angeles
Area Claremont (91711)
Zoning CLHC*
Interior
Interior Features Laminate Counters, Tile Counters
Cooling Wall/Window
Flooring Linoleum/Vinyl, Tile, Wood
Fireplaces Type FP in Living Room
Equipment Dishwasher, Dryer, Refrigerator, Washer, Gas Oven, Gas Range
Appliance Dishwasher, Dryer, Refrigerator, Washer, Gas Oven, Gas Range
Laundry Laundry Room, Inside
Exterior
Exterior Feature Stucco, Wood
Garage Garage, Garage - Two Door
Garage Spaces 1.0
Fence Wood
Utilities Available Electricity Connected, Natural Gas Connected, Phone Available, Sewer Connected, Water Connected
View Neighborhood
Roof Type Composition,Shingle
Total Parking Spaces 5
Building
Lot Description Sidewalks
Story 1
Lot Size Range 7500-10889 SF
Sewer Public Sewer, Sewer Paid
Water Private
Architectural Style Mediterranean/Spanish, See Remarks
Level or Stories 1 Story
Others
Acceptable Financing Cash, Cash To New Loan
Listing Terms Cash, Cash To New Loan
Special Listing Condition Standard
Read Less Info
Want to know what your home might be worth? Contact us for a FREE valuation!

Our team is ready to help you sell your home for the highest possible price ASAP

Bought with MASON PROPHET • WHEELER STEFFEN SOTHEBY'S INT.








