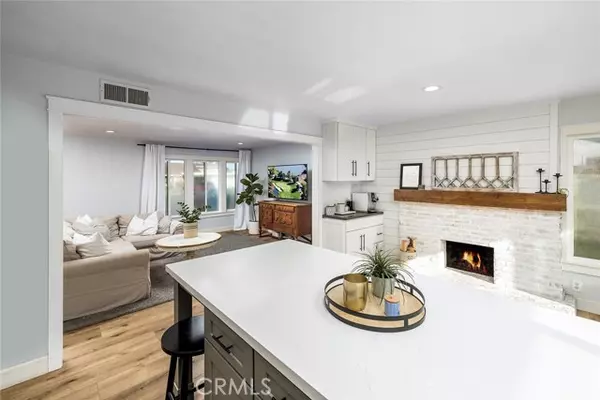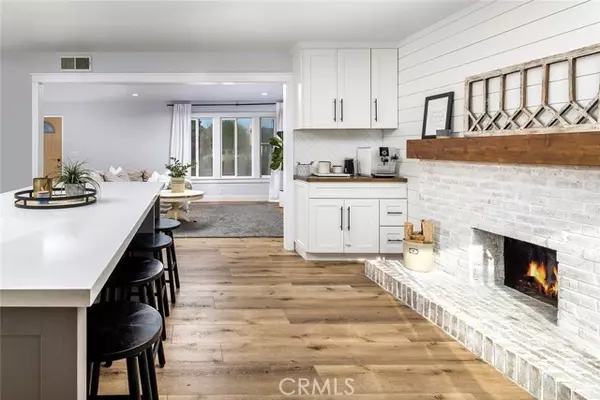$890,000
$899,000
1.0%For more information regarding the value of a property, please contact us for a free consultation.
3 Beds
2 Baths
1,406 SqFt
SOLD DATE : 09/21/2022
Key Details
Sold Price $890,000
Property Type Single Family Home
Sub Type Detached
Listing Status Sold
Purchase Type For Sale
Square Footage 1,406 sqft
Price per Sqft $633
MLS Listing ID OC22133690
Sold Date 09/21/22
Style Detached
Bedrooms 3
Full Baths 2
HOA Y/N No
Year Built 1973
Lot Size 6,100 Sqft
Acres 0.14
Property Description
Ideally positioned at the end of a cul-de-sac, this charming California bungalow offers a great location and every desired amenity. The three bedroom, two bath property has been completely updated with fresh and modern design using high-end and sturdy materials like custom tile, upgraded cabinets, and stylish vinyl plank floors. The open concept floorplan allows for high function and flexibility in this single level home. The entire house has been remodeled using purposeful design, including the amazing gourmet kitchen featuring modern white shaker cabinets, quartz counters, a cozy fireplace, a huge eat at island with seating for six, and a wood range hood. The bathrooms showcase rich patterns but understated and tranquil accents to create a cohesive blend of elements, function and on-trend design. The main bedroom is spacious and boasts its own en-suite bath and sliders directly to the backyard, offering loads of natural light and convenient access outside. The backyard offers low maintenance hardscape, an inviting swimming pool (with removable safety gate), and a large grassy side yard with durable and long lasting vinyl fencing. Local parks and schools are conveniently located nearby.
Ideally positioned at the end of a cul-de-sac, this charming California bungalow offers a great location and every desired amenity. The three bedroom, two bath property has been completely updated with fresh and modern design using high-end and sturdy materials like custom tile, upgraded cabinets, and stylish vinyl plank floors. The open concept floorplan allows for high function and flexibility in this single level home. The entire house has been remodeled using purposeful design, including the amazing gourmet kitchen featuring modern white shaker cabinets, quartz counters, a cozy fireplace, a huge eat at island with seating for six, and a wood range hood. The bathrooms showcase rich patterns but understated and tranquil accents to create a cohesive blend of elements, function and on-trend design. The main bedroom is spacious and boasts its own en-suite bath and sliders directly to the backyard, offering loads of natural light and convenient access outside. The backyard offers low maintenance hardscape, an inviting swimming pool (with removable safety gate), and a large grassy side yard with durable and long lasting vinyl fencing. Local parks and schools are conveniently located nearby.
Location
State CA
County Orange
Area Oc - Westminster (92683)
Interior
Cooling Central Forced Air
Fireplaces Type Kitchen
Laundry Garage
Exterior
Garage Garage
Garage Spaces 2.0
Pool Below Ground, Private
View N/K, Pool
Total Parking Spaces 4
Building
Lot Description Sidewalks
Story 1
Lot Size Range 4000-7499 SF
Sewer Public Sewer
Water Public
Level or Stories 1 Story
Others
Acceptable Financing Submit
Listing Terms Submit
Special Listing Condition Standard
Read Less Info
Want to know what your home might be worth? Contact us for a FREE valuation!

Our team is ready to help you sell your home for the highest possible price ASAP

Bought with Sean Stanfield • Pacific Sotheby's Int'l Realty








