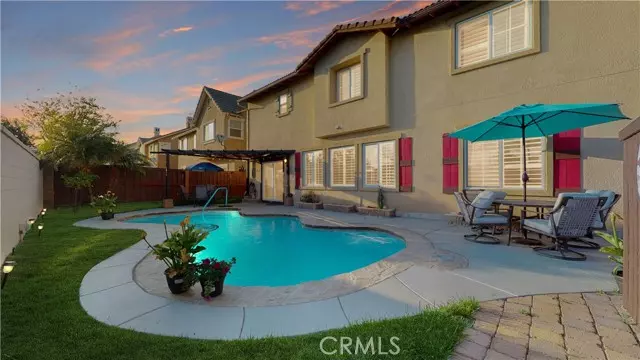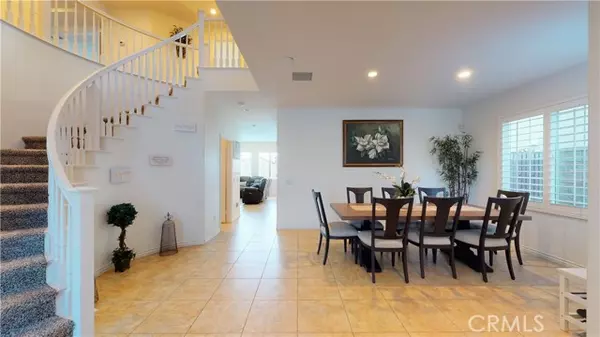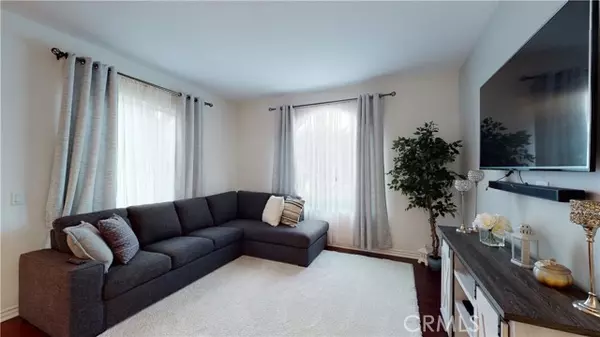$1,175,000
$1,175,000
For more information regarding the value of a property, please contact us for a free consultation.
5 Beds
5 Baths
3,519 SqFt
SOLD DATE : 06/03/2022
Key Details
Sold Price $1,175,000
Property Type Single Family Home
Sub Type Detached
Listing Status Sold
Purchase Type For Sale
Square Footage 3,519 sqft
Price per Sqft $333
MLS Listing ID CV22082233
Sold Date 06/03/22
Style Detached
Bedrooms 5
Full Baths 4
Half Baths 1
Construction Status Turnkey
HOA Fees $100/mo
HOA Y/N Yes
Year Built 2005
Lot Size 5,115 Sqft
Acres 0.1174
Property Description
WELCOME HOME! Immaculate pool home in the prestigious neighborhood of "The Colonies" is looking for a new HOME owner. This model like home comes with many upgraded features and is sure to put a SMILE on your face. The curb appeal of this HOME is truly magnificent with lots of plants, rocks, wood chips, and rock courtyard entry leading to the front door area. As you walk through the front door, you are greeted by the grand spiral staircase that has brand new carpet placed within the last couple of weeks. The living room is well lit, with high ceilings, and wood flooring. The gourmet kitchen is an entertainer's dream equipped with a massive enter island that opens to the family room with a cozy fireplace. The kitchen is equipped with stainless steel appliances and LOT'S OF CABINET space. Upstairs you will find a large loft area that is perfect for a small upstairs theatre or play area for the kids. The master suite area, that encompasses not only the bedroom area, but added space for your own cozy, separate and distinct area away from the kids (currently being used as an office area); 2 large HIS/HER walk-in closets with organizers, LARGE his/her vanities with a large step in tub with separate toilet/walk in shower areas. There is wood flooring and carpeted areas in the bedroom and tile flooring in the master bath area. The remaining 3 bedrooms upstairs are very spacious with a Jack and Jill bath in between the south bedrooms and the north bedroom has a full combo shower in tub bath. Each have plenty of closet space and NEW carpet and flooring in the south jack and jill bathr
WELCOME HOME! Immaculate pool home in the prestigious neighborhood of "The Colonies" is looking for a new HOME owner. This model like home comes with many upgraded features and is sure to put a SMILE on your face. The curb appeal of this HOME is truly magnificent with lots of plants, rocks, wood chips, and rock courtyard entry leading to the front door area. As you walk through the front door, you are greeted by the grand spiral staircase that has brand new carpet placed within the last couple of weeks. The living room is well lit, with high ceilings, and wood flooring. The gourmet kitchen is an entertainer's dream equipped with a massive enter island that opens to the family room with a cozy fireplace. The kitchen is equipped with stainless steel appliances and LOT'S OF CABINET space. Upstairs you will find a large loft area that is perfect for a small upstairs theatre or play area for the kids. The master suite area, that encompasses not only the bedroom area, but added space for your own cozy, separate and distinct area away from the kids (currently being used as an office area); 2 large HIS/HER walk-in closets with organizers, LARGE his/her vanities with a large step in tub with separate toilet/walk in shower areas. There is wood flooring and carpeted areas in the bedroom and tile flooring in the master bath area. The remaining 3 bedrooms upstairs are very spacious with a Jack and Jill bath in between the south bedrooms and the north bedroom has a full combo shower in tub bath. Each have plenty of closet space and NEW carpet and flooring in the south jack and jill bathroom areas. Downstairs features a spacious bedroom with its own bath, plantation shutters, and wood flooring. Recent upgraded features include new interior paint, hardwood flooring, carpet, quartz kitchen countertop and porcelain sinks. This home offers recessed lighting, plantation shutters, new ceiling fans, crown molding and tile flooring throughout. The private backyard oasis is perfect for the upcoming summer months equipped with a custom heated pool with hydrotherapy jets, an alumawood patio seating. Add a few more trees and you have your very own tropical setting. This HOME is conveniently located within a few minutes from shopping, entertainment, restaurants, Upland Hills Country Club and access to 210 freeway. Community offers a park, walking trails and picnic area for an active lifestyle. Schedule your private viewing today. COME AND TAKE A LOOK.
Location
State CA
County San Bernardino
Area Upland (91784)
Interior
Interior Features Ceramic Counters, Recessed Lighting
Cooling Central Forced Air
Flooring Carpet, Linoleum/Vinyl, Tile
Fireplaces Type FP in Family Room
Equipment Dishwasher, Double Oven, Gas Stove, Water Line to Refr
Appliance Dishwasher, Double Oven, Gas Stove, Water Line to Refr
Laundry Laundry Room
Exterior
Parking Features Direct Garage Access, Garage - Two Door, Garage Door Opener
Garage Spaces 2.0
Fence Wood
Pool Below Ground, Private, Heated
Utilities Available Electricity Connected, Natural Gas Connected, Sewer Connected
View Neighborhood
Roof Type Tile/Clay
Total Parking Spaces 2
Building
Lot Description Curbs, Sidewalks, Landscaped, Sprinklers In Front
Story 2
Lot Size Range 4000-7499 SF
Sewer Public Sewer
Water Public
Architectural Style Contemporary
Level or Stories 2 Story
Construction Status Turnkey
Others
Acceptable Financing Cash, Conventional, VA, Cash To New Loan
Listing Terms Cash, Conventional, VA, Cash To New Loan
Special Listing Condition Standard
Read Less Info
Want to know what your home might be worth? Contact us for a FREE valuation!

Our team is ready to help you sell your home for the highest possible price ASAP

Bought with Joseph Soto • Re/Max Partners







