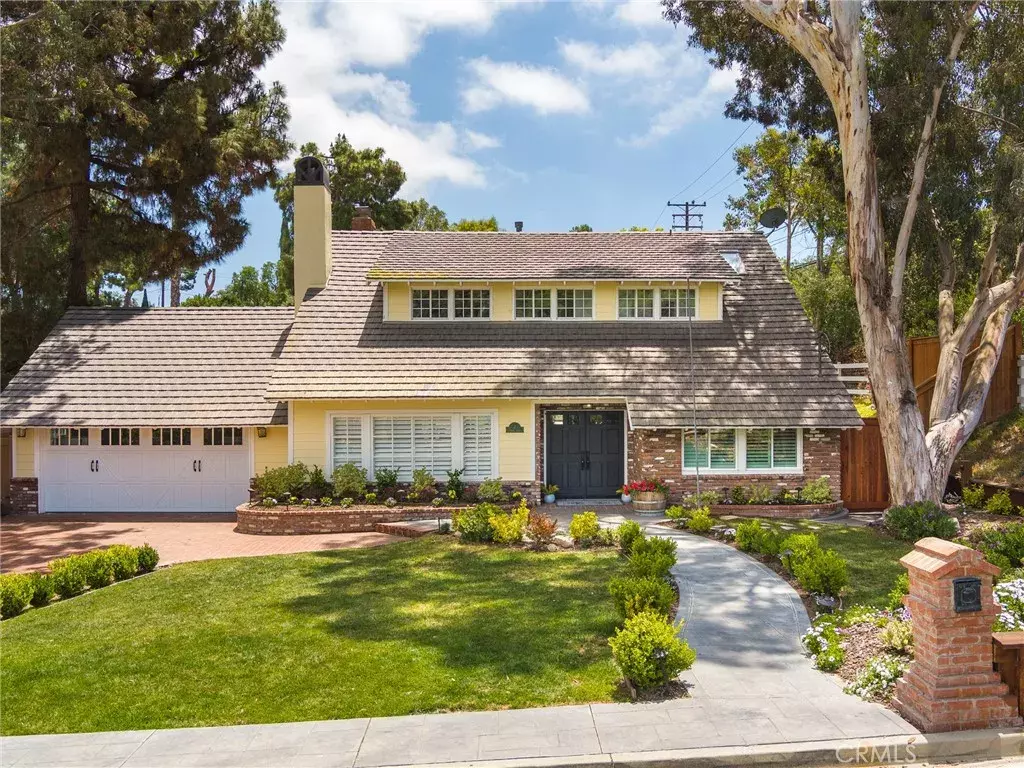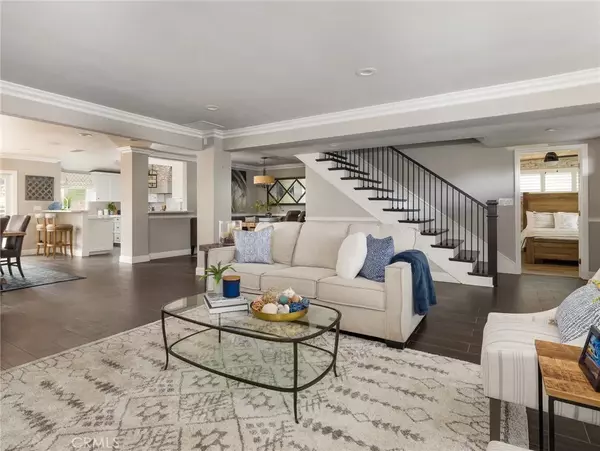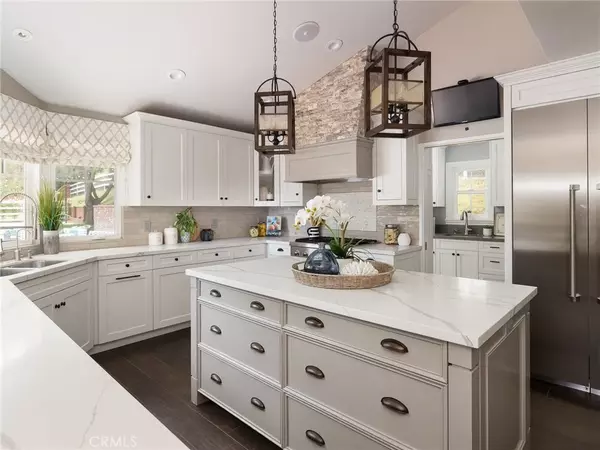$2,850,000
$2,495,000
14.2%For more information regarding the value of a property, please contact us for a free consultation.
4 Beds
4 Baths
2,842 SqFt
SOLD DATE : 07/25/2022
Key Details
Sold Price $2,850,000
Property Type Single Family Home
Sub Type Detached
Listing Status Sold
Purchase Type For Sale
Square Footage 2,842 sqft
Price per Sqft $1,002
MLS Listing ID SB22130543
Sold Date 07/25/22
Bedrooms 4
Full Baths 4
Year Built 1962
Property Sub-Type Detached
Property Description
This bright and charming well-appointed Rolling Hills Estates home is one you'll be proud to call your own... Step inside this Inviting open floor plan and the great room with wood burning fireplace, recessed lighting, crown molding and plantation shutters... The remodeled gourmet kitchen with vaulted ceilings is bright, airy and features top of the line stainless appliances, plenty of cabinetry and beautiful Calcutta quartz island, separate laundry room with more storage, utility sink and another remodeled bathroom The dramatic formal dining room with second wood burning stone fireplace opens to the expansive outdoor area that feels like a natural extension to the house Complete with a sparkling pool, spa, sprawling grass lawn and mature trees Perfect balance of indoor/outdoor living Just completed first floor elegant bedroom with en-suite, dual sinks, gorgeously tiled oversized frameless shower and heated floors Three bedrooms on the second floor include the large master bedroom with en-suite, two additional bedrooms and a remodeled bathroom Plenty of parking in the 2-car finished garage and room for 4 cars in the expanded driveway Possibilities to add an ADU, (check with the city for details). This home is zoned for horses and includes a paddock access to miles of bridle trails This wonderful family home is conveniently located and easy get on and off the Hill. Close to shopping, restaurants and within the highly acclaimed Palos Verdes Peninsula school district...
Location
State CA
County Los Angeles
Community Horse Trails
Zoning RERA20000*
Direction Closes main cross streets are Crenshaw Blvd or Rolling Hills Road
Interior
Interior Features Copper Plumbing Full, Pantry, Recessed Lighting
Heating Fireplace, Forced Air Unit
Cooling Central Forced Air, Energy Star, Gas
Flooring Carpet, Tile
Fireplaces Type FP in Dining Room, FP in Living Room
Fireplace No
Appliance Dishwasher, Disposal, Dryer, Microwave, Refrigerator, Washer, 6 Burner Stove, Convection Oven, Double Oven, Electric Oven, Gas Stove, Self Cleaning Oven, Vented Exhaust Fan
Exterior
Parking Features Garage
Garage Spaces 2.0
Fence Vinyl
Pool Below Ground, Private, Heated, Fenced
Utilities Available Cable Connected, Electricity Connected, Natural Gas Connected, Phone Available, Sewer Connected, Water Connected
View Y/N Yes
Water Access Desc Public
View Trees/Woods, City Lights
Roof Type Tile/Clay,Shingle
Porch Brick, Concrete
Total Parking Spaces 2
Building
Story 2
Sewer Public Sewer
Water Public
Level or Stories 2
Others
Senior Community No
Acceptable Financing Cash To New Loan
Listing Terms Cash To New Loan
Special Listing Condition Standard
Read Less Info
Want to know what your home might be worth? Contact us for a FREE valuation!

Our team is ready to help you sell your home for the highest possible price ASAP

Bought with Josh Dokulil Keller Williams Realty








