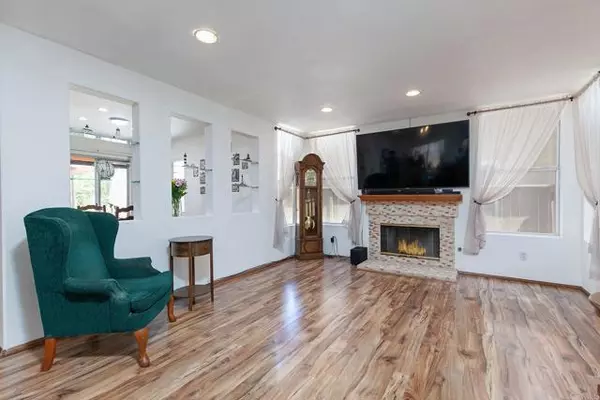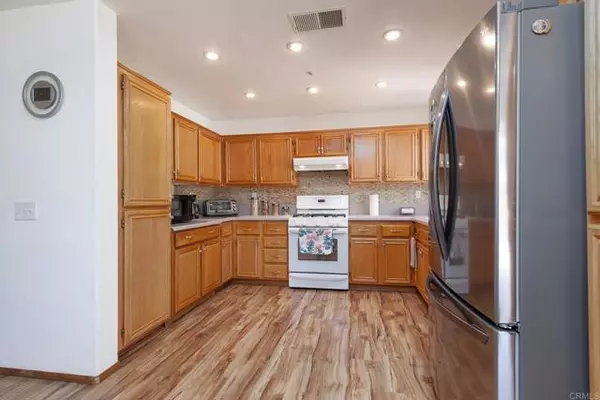$769,900
$769,900
For more information regarding the value of a property, please contact us for a free consultation.
3 Beds
3 Baths
1,617 SqFt
SOLD DATE : 08/05/2022
Key Details
Sold Price $769,900
Property Type Single Family Home
Sub Type Detached
Listing Status Sold
Purchase Type For Sale
Square Footage 1,617 sqft
Price per Sqft $476
MLS Listing ID PTP2204302
Sold Date 08/05/22
Style Detached
Bedrooms 3
Full Baths 2
Half Baths 1
HOA Fees $61/mo
HOA Y/N Yes
Year Built 1994
Lot Size 4,359 Sqft
Acres 0.1001
Property Description
HIGHLY SOUGHT AFTER SANTEE NEIGHBORHOOD OF MISSION CREEK AND THIS ONE IS LOADED, INCLUDING DUAL PANE WINDOWS AND SLIDERS, LARGE EAT IN KITCHEN WITH CORIAN COUNTERS, RECESSED LIGHTING, SPACIOUS LIVING ROOM WITH FIREPLACE, VERY LIGHT AND BRIGHT, CEILINGS FANS, HUGE 13X12 LOFT UPSTAIRS THAT COULD BE A FAMILY ROOM OR 4TH BEDROOM, LARGE MASTER BEDROOM WITH VAULTED CEILINGS, MASTER BATH HAS A DUAL VANITY AND WALK IN CLOSET, NICE BACKYARD WITH FRUIT TREES, 2 CAR GARAGE WITH TONS OF BUILT IN STORAGE, NEWER A/C, LOCATED ON A CUL DE SAC, COMMUNITY POOL, SPA, PARK, PLAYGROUND AND TENNIS/BASKETBALL COURT, CLOSE TO RESTAURANTS, SHOPPING AND MUCH MORE.
HIGHLY SOUGHT AFTER SANTEE NEIGHBORHOOD OF MISSION CREEK AND THIS ONE IS LOADED, INCLUDING DUAL PANE WINDOWS AND SLIDERS, LARGE EAT IN KITCHEN WITH CORIAN COUNTERS, RECESSED LIGHTING, SPACIOUS LIVING ROOM WITH FIREPLACE, VERY LIGHT AND BRIGHT, CEILINGS FANS, HUGE 13X12 LOFT UPSTAIRS THAT COULD BE A FAMILY ROOM OR 4TH BEDROOM, LARGE MASTER BEDROOM WITH VAULTED CEILINGS, MASTER BATH HAS A DUAL VANITY AND WALK IN CLOSET, NICE BACKYARD WITH FRUIT TREES, 2 CAR GARAGE WITH TONS OF BUILT IN STORAGE, NEWER A/C, LOCATED ON A CUL DE SAC, COMMUNITY POOL, SPA, PARK, PLAYGROUND AND TENNIS/BASKETBALL COURT, CLOSE TO RESTAURANTS, SHOPPING AND MUCH MORE.
Location
State CA
County San Diego
Area Santee (92071)
Zoning R-1 SINGLE
Interior
Cooling Central Forced Air
Flooring Other/Remarks
Fireplaces Type FP in Living Room
Equipment Dishwasher, Disposal, Gas Oven, Gas Range
Appliance Dishwasher, Disposal, Gas Oven, Gas Range
Laundry Garage
Exterior
Garage Garage - Two Door
Garage Spaces 2.0
Fence Partial
Pool Community/Common
Utilities Available Electricity Connected
Roof Type Tile/Clay
Total Parking Spaces 2
Building
Lot Description Curbs
Lot Size Range 4000-7499 SF
Water Public
Level or Stories 2 Story
Schools
High Schools Grossmont Union High School District
Others
Acceptable Financing Cash, Conventional, FHA, VA
Listing Terms Cash, Conventional, FHA, VA
Special Listing Condition Standard
Read Less Info
Want to know what your home might be worth? Contact us for a FREE valuation!

Our team is ready to help you sell your home for the highest possible price ASAP

Bought with Noel Wheeler • Compass








