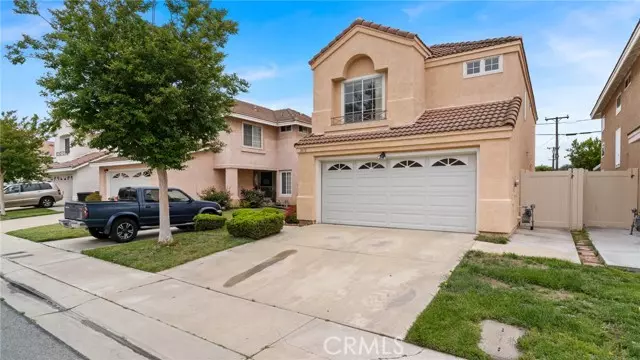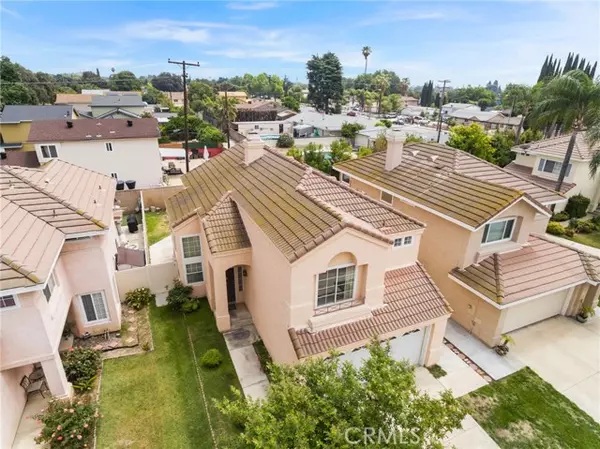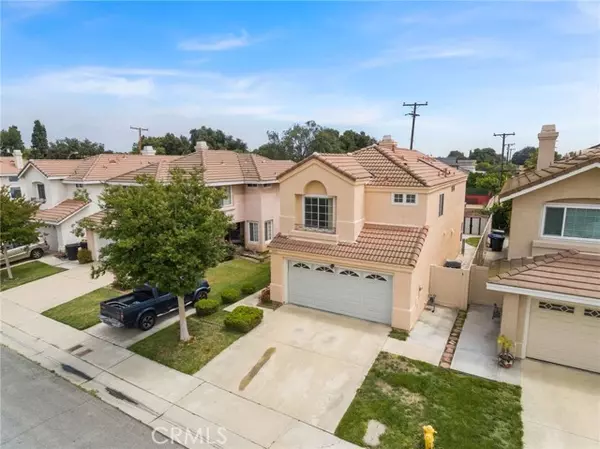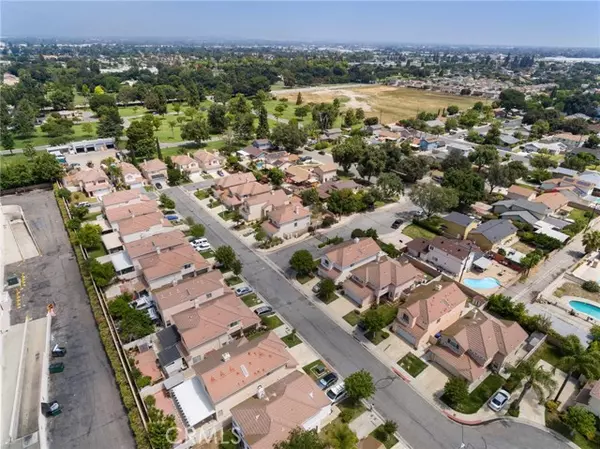$655,000
$655,000
For more information regarding the value of a property, please contact us for a free consultation.
3 Beds
3 Baths
1,503 SqFt
SOLD DATE : 06/21/2022
Key Details
Sold Price $655,000
Property Type Single Family Home
Sub Type Detached
Listing Status Sold
Purchase Type For Sale
Square Footage 1,503 sqft
Price per Sqft $435
MLS Listing ID AR22094529
Sold Date 06/21/22
Style Detached
Bedrooms 3
Full Baths 3
HOA Fees $80/mo
HOA Y/N Yes
Year Built 1992
Lot Size 3,772 Sqft
Acres 0.0866
Property Description
Come Home: To your 3 bed / 2.5 bath, 2 story, ~1,500 Sq Ft single family home on a ~3,800 Sq. Ft. lot, built in the early 1992. Downstairs; Features a bright, open and spacious living area with high vaulted ceilings, anchored by a classic tile fireplace. Combined Great Room and Kitchen feature genuine wood cabinetry, clean white countertops, expansive breakfast bar, double undermount sink, gas stove and dishwasher. Half bath and direct access to the garage round out the 1st floor. Upstairs; 3 bedrooms. At the top of the staircase, the master suite is downright enormous! Vaulted ceilings, closet space to DIE for and an ensuite bath, complete with dual sinks and an abundance of natural light from the skylight above. 2 additional bedrooms share a Jack and Jill bath with separate tub / toilet area. Large Backyard; Hardscape cement deck, grass and shed for storage. Neighborhood: Intimate Gated Community near the end of a private cul-de-sac with plenty of open and guest parking spots. Around this exclusive enclave; 5 min walk, Food 4 Less 3 min drive, Target 10 min drive, Trader Joes, Sprouts, CostCo & Sams Club 13 min drive, Cal Poly Pomona / Mt. San Antonio College 15 min drive, Chino Hills State Park 20 min drive, Ontario International Airport Centrally located to 3 freeways; 10, 60 & 71.
Come Home: To your 3 bed / 2.5 bath, 2 story, ~1,500 Sq Ft single family home on a ~3,800 Sq. Ft. lot, built in the early 1992. Downstairs; Features a bright, open and spacious living area with high vaulted ceilings, anchored by a classic tile fireplace. Combined Great Room and Kitchen feature genuine wood cabinetry, clean white countertops, expansive breakfast bar, double undermount sink, gas stove and dishwasher. Half bath and direct access to the garage round out the 1st floor. Upstairs; 3 bedrooms. At the top of the staircase, the master suite is downright enormous! Vaulted ceilings, closet space to DIE for and an ensuite bath, complete with dual sinks and an abundance of natural light from the skylight above. 2 additional bedrooms share a Jack and Jill bath with separate tub / toilet area. Large Backyard; Hardscape cement deck, grass and shed for storage. Neighborhood: Intimate Gated Community near the end of a private cul-de-sac with plenty of open and guest parking spots. Around this exclusive enclave; 5 min walk, Food 4 Less 3 min drive, Target 10 min drive, Trader Joes, Sprouts, CostCo & Sams Club 13 min drive, Cal Poly Pomona / Mt. San Antonio College 15 min drive, Chino Hills State Park 20 min drive, Ontario International Airport Centrally located to 3 freeways; 10, 60 & 71.
Location
State CA
County Los Angeles
Area Pomona (91766)
Zoning POR17200*
Interior
Cooling Central Forced Air
Fireplaces Type FP in Living Room
Equipment Dishwasher, Gas Range
Appliance Dishwasher, Gas Range
Laundry Garage
Exterior
Garage Spaces 2.0
Total Parking Spaces 2
Building
Lot Size Range 1-3999 SF
Sewer Public Sewer
Water Public
Level or Stories 2 Story
Others
Acceptable Financing Cash, Conventional, Cash To New Loan
Listing Terms Cash, Conventional, Cash To New Loan
Special Listing Condition Standard
Read Less Info
Want to know what your home might be worth? Contact us for a FREE valuation!

Our team is ready to help you sell your home for the highest possible price ASAP

Bought with Aseem Singla • Graff Real Estate







