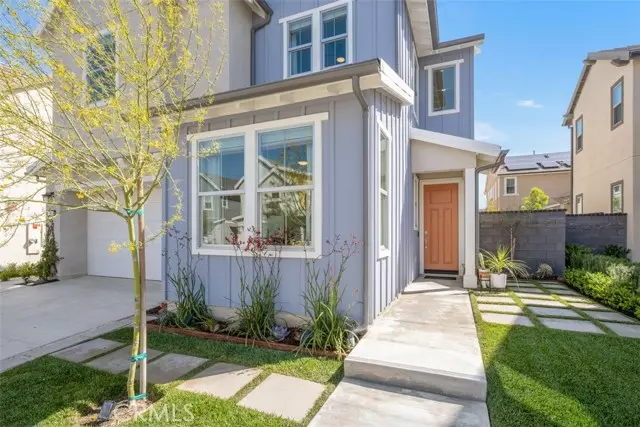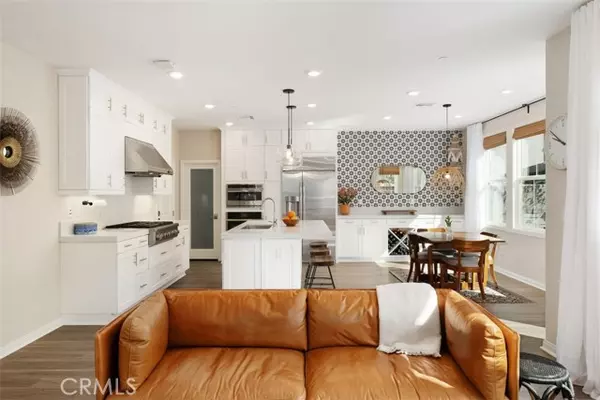$1,400,000
$1,400,000
For more information regarding the value of a property, please contact us for a free consultation.
4 Beds
3 Baths
2,144 SqFt
SOLD DATE : 05/31/2022
Key Details
Sold Price $1,400,000
Property Type Single Family Home
Sub Type Detached
Listing Status Sold
Purchase Type For Sale
Square Footage 2,144 sqft
Price per Sqft $652
MLS Listing ID OC22062447
Sold Date 05/31/22
Style Detached
Bedrooms 4
Full Baths 3
Construction Status Turnkey,Updated/Remodeled
HOA Fees $258/mo
HOA Y/N Yes
Year Built 2019
Lot Size 3,455 Sqft
Acres 0.0793
Property Description
Welcome to this turnkey 4 bedroom, 3 bathroom home in the award winning community of Esencia in Rancho Mission Viejo. As you walk in you are greeted with an abundance of natural light and stunning LVP flooring. The living room opens to the kitchen and dining area, creating a spacious great room perfect for entertaining. The kitchen features a large island, walk-in pantry, stainless steel appliances, long built-in sideboard with a wine rack and a beautiful tile feature wall. Enjoy al fresco dining with family and friends in your backyard just off the dining area. A bedroom and bathroom with walk-in shower complete the first floor, perfect for guests. As you make your way upstairs, you will find 2 secondary bedrooms and a full bathroom with dual vanity sink and white quartz counters. The master suite is spacious with a walk-in closet, an attached bathroom with two separate vanities, soaking tub, and a large walk in shower. Additional features include solar panels, a separate laundry room conveniently located on the second floor, and an attached 2-car garage. You will love all the resort-style amenities that Rancho Mission Viejo has to offer including pools, parks, trails, clubhouses, an arcade, farm, coffee house, and more! This home is a must see!
Welcome to this turnkey 4 bedroom, 3 bathroom home in the award winning community of Esencia in Rancho Mission Viejo. As you walk in you are greeted with an abundance of natural light and stunning LVP flooring. The living room opens to the kitchen and dining area, creating a spacious great room perfect for entertaining. The kitchen features a large island, walk-in pantry, stainless steel appliances, long built-in sideboard with a wine rack and a beautiful tile feature wall. Enjoy al fresco dining with family and friends in your backyard just off the dining area. A bedroom and bathroom with walk-in shower complete the first floor, perfect for guests. As you make your way upstairs, you will find 2 secondary bedrooms and a full bathroom with dual vanity sink and white quartz counters. The master suite is spacious with a walk-in closet, an attached bathroom with two separate vanities, soaking tub, and a large walk in shower. Additional features include solar panels, a separate laundry room conveniently located on the second floor, and an attached 2-car garage. You will love all the resort-style amenities that Rancho Mission Viejo has to offer including pools, parks, trails, clubhouses, an arcade, farm, coffee house, and more! This home is a must see!
Location
State CA
County Orange
Area Oc - Ladera Ranch (92694)
Interior
Cooling Central Forced Air
Flooring Carpet, Laminate
Laundry Laundry Room
Exterior
Exterior Feature Stucco
Parking Features Direct Garage Access
Garage Spaces 2.0
Pool Community/Common, Association
Roof Type Concrete
Total Parking Spaces 2
Building
Lot Description Curbs, Sidewalks, Landscaped, Sprinklers In Front, Sprinklers In Rear
Story 2
Lot Size Range 1-3999 SF
Sewer Public Sewer
Water Public
Architectural Style Modern
Level or Stories 2 Story
Construction Status Turnkey,Updated/Remodeled
Others
Acceptable Financing Conventional
Listing Terms Conventional
Special Listing Condition Standard
Read Less Info
Want to know what your home might be worth? Contact us for a FREE valuation!

Our team is ready to help you sell your home for the highest possible price ASAP

Bought with Sarah Tripodo • BayBrook Realty







