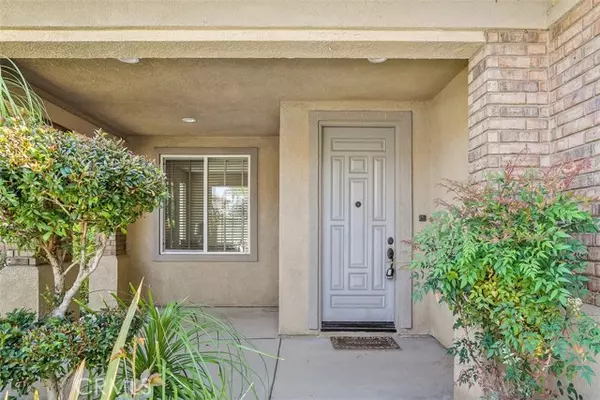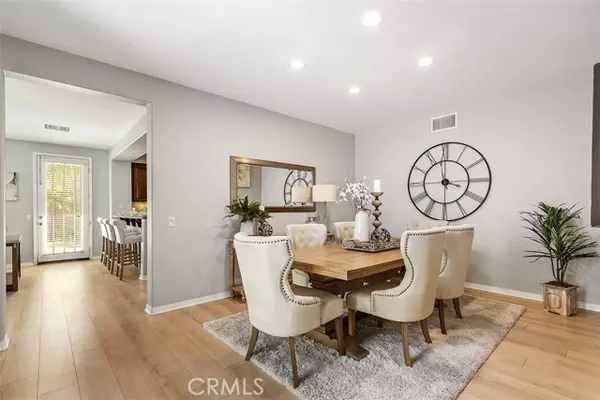$891,800
$925,000
3.6%For more information regarding the value of a property, please contact us for a free consultation.
4 Beds
3 Baths
3,428 SqFt
SOLD DATE : 06/13/2022
Key Details
Sold Price $891,800
Property Type Single Family Home
Sub Type Detached
Listing Status Sold
Purchase Type For Sale
Square Footage 3,428 sqft
Price per Sqft $260
MLS Listing ID OC22060116
Sold Date 06/13/22
Style Detached
Bedrooms 4
Full Baths 3
Construction Status Turnkey
HOA Fees $50/mo
HOA Y/N Yes
Year Built 2004
Lot Size 6,970 Sqft
Acres 0.16
Lot Dimensions 6970
Property Description
Welcome to this lovely two-story home located on a quiet-cul-de-sac in the highly desirable Wolf Creek Community. This home has been upgraded with NEW CARPETING, WOOD LAMINATE FLOORING, and FRESH PAINT. Tile floors in the entry, kitchen and bathrooms. This home has 4 bedrooms plus an office/den on the first floor that has the potential to be converted into a 5th bedroom, and 3 full baths, one on the first floor with a coat closet adjacent to it. Enjoy the formal living room and a large formal dining room, that look out to a cozy courtyard. The large kitchen hosts a grand island with granite counter tops, stainless steel appliances, lots of cabinets for plenty of storage, two large pantries, and a breakfast nook. The kitchen is connected to a large family room, offering an open layout to entertain friends and family. Four large bedrooms and an office nook are upstairs. The master suite comes with dual vanities, a large walk-in closet, soaking tub, and separate standing shower. Two of the four bedrooms on the second level include doors leading out to a large balcony where you can relax and enjoy the beautiful mountain views. There is also a bathroom in the middle of two of the bedrooms with a dual sink and a separate tub/toilet area. The house also has a laundry room with wash tub located downstairs as you walk in from the three car tandem garage and a utility closet next to it. The home includes central air and ceiling fans in most rooms to keep you cool all year long. The spacious backyard includes a covered patio with two built in fans and lights. This home is conveniently
Welcome to this lovely two-story home located on a quiet-cul-de-sac in the highly desirable Wolf Creek Community. This home has been upgraded with NEW CARPETING, WOOD LAMINATE FLOORING, and FRESH PAINT. Tile floors in the entry, kitchen and bathrooms. This home has 4 bedrooms plus an office/den on the first floor that has the potential to be converted into a 5th bedroom, and 3 full baths, one on the first floor with a coat closet adjacent to it. Enjoy the formal living room and a large formal dining room, that look out to a cozy courtyard. The large kitchen hosts a grand island with granite counter tops, stainless steel appliances, lots of cabinets for plenty of storage, two large pantries, and a breakfast nook. The kitchen is connected to a large family room, offering an open layout to entertain friends and family. Four large bedrooms and an office nook are upstairs. The master suite comes with dual vanities, a large walk-in closet, soaking tub, and separate standing shower. Two of the four bedrooms on the second level include doors leading out to a large balcony where you can relax and enjoy the beautiful mountain views. There is also a bathroom in the middle of two of the bedrooms with a dual sink and a separate tub/toilet area. The house also has a laundry room with wash tub located downstairs as you walk in from the three car tandem garage and a utility closet next to it. The home includes central air and ceiling fans in most rooms to keep you cool all year long. The spacious backyard includes a covered patio with two built in fans and lights. This home is conveniently located within walking distance to the community park, pool and highly rated schools. Also within short driving distance, there are plenty of local restaurants, theaters, shopping, Old Town Temecula, as well as the large variety of Temecula wineries.
Location
State CA
County Riverside
Area Riv Cty-Temecula (92592)
Interior
Interior Features Balcony, Granite Counters, Pantry, Recessed Lighting, Tile Counters, Two Story Ceilings
Heating Natural Gas
Cooling Central Forced Air, Electric, Dual
Flooring Carpet, Laminate, Tile
Fireplaces Type FP in Family Room, Gas
Equipment Microwave, Double Oven, Gas Oven, Gas Stove, Water Line to Refr, Water Purifier
Appliance Microwave, Double Oven, Gas Oven, Gas Stove, Water Line to Refr, Water Purifier
Laundry Laundry Room, Inside
Exterior
Exterior Feature Stucco, Concrete
Garage Tandem, Garage, Garage - Single Door, Garage Door Opener
Garage Spaces 3.0
Fence Vinyl
View Mountains/Hills, Neighborhood
Roof Type Tile/Clay
Total Parking Spaces 3
Building
Lot Description Cul-De-Sac, Curbs, Sidewalks, Sprinklers In Front, Sprinklers In Rear
Story 2
Lot Size Range 4000-7499 SF
Sewer Unknown
Water Public
Architectural Style Traditional
Level or Stories 2 Story
Construction Status Turnkey
Others
Acceptable Financing Cash, Conventional, FHA, Cash To New Loan
Listing Terms Cash, Conventional, FHA, Cash To New Loan
Special Listing Condition Standard
Read Less Info
Want to know what your home might be worth? Contact us for a FREE valuation!

Our team is ready to help you sell your home for the highest possible price ASAP

Bought with Melody Riazati • Keller Williams Realty








