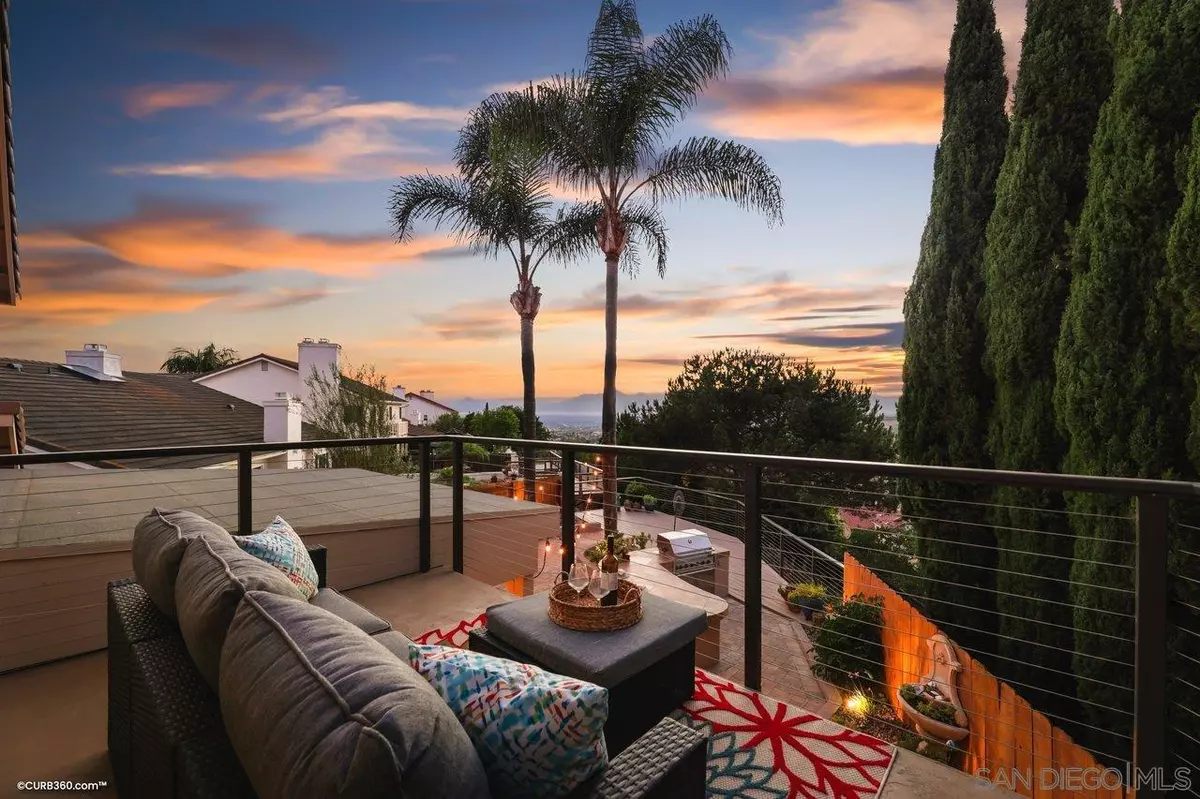$1,715,000
$1,698,000
1.0%For more information regarding the value of a property, please contact us for a free consultation.
5 Beds
3 Baths
2,524 SqFt
SOLD DATE : 09/06/2022
Key Details
Sold Price $1,715,000
Property Type Single Family Home
Sub Type Detached
Listing Status Sold
Purchase Type For Sale
Square Footage 2,524 sqft
Price per Sqft $679
Subdivision Rancho Penasquitos
MLS Listing ID 220016419
Sold Date 09/06/22
Style Detached
Bedrooms 5
Full Baths 3
Construction Status Turnkey
HOA Y/N No
Year Built 1987
Lot Size 6,877 Sqft
Acres 0.16
Property Description
MUST SEE TO BELIEVE - This stunning entertainer’s dream home is perched on a top of the hill view lot in highly desirable Ocean View Summit @ Penasquitos Bluffs. Enjoy panoramic 180 degree views of Black Mountain, the valley, sunsets, and the ocean from the well-appointed backyard featuring a built in barbecue, pavers, lush landscaping, an expansive Trex deck, covered patio, and spa-ready wiring. The home is filled with high quality, recent upgrades. The main level of the home features designer tile flooring, upgraded European Oak style laminate floors, a main floor bedroom and upgraded full bathroom, and vaulted ceilings in the entry and living rooms. The open floor plan of the main level allows for a “great room” feel with usable spaces. The formal living room with a remote controlled gas fireplace featuring a sleek tile surround is perfectly positioned within eye-shot of the kitchen and opens to the formal dining room(potential to easily close this off for the perfect flex space for a play room, office, gym, etc.). No expense was spared in the modern upgraded kitchen with high end German cabinetry (primarily drawers - maximizing storage), stone countertops, Kitchen Aid appliances, Bosch dishwasher, and 100+ bottle wine fridge, oversized custom island with comfortable seating for 6,hidden appliance cupboard, and large windows to enjoy the beautiful view. The kitchen is the heart of the main floor and opens to the generously sized family room with ample natural light and a slider out to the backyard.
The home is perfect for hosting guests with the downstairs bedroom and adjacent full bath. Double doors open up to the spectacular primary bedroom with a retreat features dual walk-in closets (the larger one featuring functional built-ins), an expansive balcony to enjoy the incredible view, and sumptuous ensuite bathroom with gorgeous travertine flooring, a soaking tub, walk in shower, and upgraded dual vanities with ample storage. Two additional upstairs bedrooms share a hall bath with a stone finished dual vanity and walk in shower with an upgraded tile surround. Enjoy plenty of storage space throughout with ample closet space and an extra storage area in addition to the 2 car garage. Additional state-of-the-art upgrades include a new roof (2021), fresh exterior paint (2021), new HVAC w/ smart thermostat (2021), recently replaced water heater (2021), a whole house fan, copper piping, double pane windows, and plantation shutters throughout. Penasquitos Bluffs is perfectly positioned with easy access to Black Mountain open space and several miles of trails. Live in close proximity to highly sought-after Poway Unified Schools and convenient access to shops, restaurants, I-15, CA-56, and I-5. No HOA or Mello-Roos!
Location
State CA
County San Diego
Community Rancho Penasquitos
Area Rancho Penasquitos (92129)
Zoning R-1:SINGLE
Rooms
Family Room 18x14
Master Bedroom 28x14
Bedroom 2 9x11
Bedroom 3 10x11
Bedroom 4 9x22
Bedroom 5 10x11
Living Room 18x10
Dining Room 13x10
Kitchen 18x13
Interior
Interior Features Balcony, Ceiling Fan, Copper Plumbing Full, Granite Counters, Kitchen Island, Open Floor Plan, Kitchen Open to Family Rm
Heating Other/Remarks
Cooling Central Forced Air, Whole House Fan
Flooring Carpet, Laminate, Stone, Tile
Fireplaces Number 1
Fireplaces Type FP in Living Room
Equipment Dishwasher, Disposal, Refrigerator, Convection Oven, Range/Stove Hood, Barbecue, Gas Range, Counter Top
Appliance Dishwasher, Disposal, Refrigerator, Convection Oven, Range/Stove Hood, Barbecue, Gas Range, Counter Top
Laundry Inside
Exterior
Exterior Feature Wood/Stucco
Garage Attached, Direct Garage Access, Garage - Front Entry
Garage Spaces 2.0
Fence Full
View Evening Lights, Mountains/Hills, Ocean, Panoramic, Valley/Canyon
Roof Type Tile/Clay
Total Parking Spaces 5
Building
Story 2
Lot Size Range 4000-7499 SF
Sewer Public Sewer
Water Public
Level or Stories 2 Story
Construction Status Turnkey
Schools
Elementary Schools Poway Unified School District
Middle Schools Poway Unified School District
High Schools Poway Unified School District
Others
Ownership Fee Simple
Acceptable Financing Cash, Conventional, VA, Cash To New Loan
Listing Terms Cash, Conventional, VA, Cash To New Loan
Read Less Info
Want to know what your home might be worth? Contact us for a FREE valuation!

Our team is ready to help you sell your home for the highest possible price ASAP

Bought with Melanie Fitzgerald • Compass








