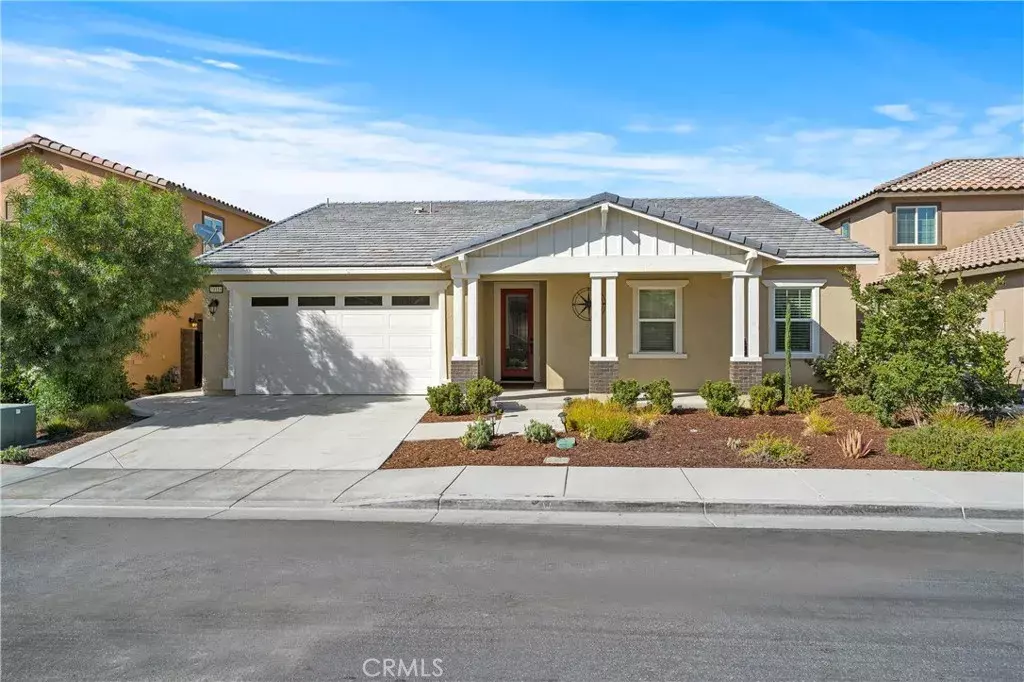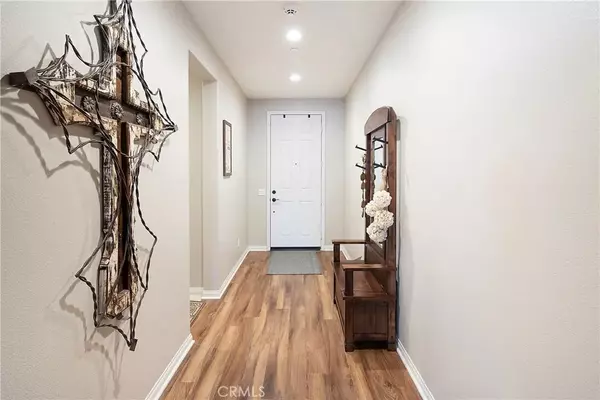$650,000
$649,900
For more information regarding the value of a property, please contact us for a free consultation.
4 Beds
2.5 Baths
2,551 SqFt
SOLD DATE : 07/11/2022
Key Details
Sold Price $650,000
Property Type Single Family Home
Sub Type Detached
Listing Status Sold
Purchase Type For Sale
Square Footage 2,551 sqft
Price per Sqft $254
MLS Listing ID IG22121839
Sold Date 07/11/22
Bedrooms 4
Full Baths 2
Half Baths 1
HOA Fees $117/mo
Year Built 2018
Property Sub-Type Detached
Property Description
Highly desirable 4 bedroom SINGLE STORY home with tons of upgrades built in 2018 right next to The Links Golf Course in the Ballpark District of Summerly! From the cozy front porch, you'll walk into the wide hallway which will take you to the dining room and family room with a fireplace...showcasing the open-concept floorplan. Kitchen features granite counter tops, stainless steel appliances, double sinks at island with breakfast bar, plenty of cabinets plus a walk-in pantry, and a breakfast nook. Primary bedroom is very spacious with lots of natural light. Primary en suite has separate shower & tub, dual sinks with plenty of vanity space, and a large walk-in closet with built-in shelves. Down the hallway, you will see 3 more spacious bedrooms (1 with walk-in closet) and main bathroom with double sinks. Powder room for your guest and laundry room is at the hallway (with storage cabinets) going into the garage. Garage has a deep semi-tandem area which can be used as a workshop and/or storage. Step outside to your freshly landscaped private "pool-sized" backyard with concrete area perfect for entertaining and/or relaxing...no neighbors directly behind you to enjoy the firework show from Storm Stadium!!! Upgrades include: custom glass front door, plantation shutters with window casings, custom paint, recessed lights, elegant laminate flooring, fireplace, epoxy flooring in garage, tankless water heater, and much more to mention!!! Summerly is a master planned community that features 3 parks with kid's splash zone and fire pits, junior Olympic pool, resort-style pool, clubhouse/
Location
State CA
County Riverside
Direction Go west off 15 FWY Diamond Dr exit, turn right on Village Pkwy, right on Royal Aberdeen
Interior
Interior Features Granite Counters, Pantry, Recessed Lighting
Heating Fireplace, Forced Air Unit
Cooling Central Forced Air
Flooring Carpet, Laminate, Linoleum/Vinyl
Fireplaces Type FP in Family Room
Fireplace No
Appliance Dishwasher, Disposal, Microwave, Convection Oven, Gas Oven, Gas Stove, Gas Range
Laundry Gas, Washer Hookup
Exterior
Parking Features Direct Garage Access, Garage
Garage Spaces 2.0
Fence Wood
Pool Below Ground, Community/Common, Association
Utilities Available Electricity Connected, Natural Gas Connected, Sewer Connected, Water Connected
Amenities Available Hiking Trails, Meeting Room, Picnic Area, Playground, Sport Court, Fire Pit, Pool
View Y/N Yes
Water Access Desc Public
View Mountains/Hills, Neighborhood
Roof Type Slate
Porch Covered, Concrete, Patio, Patio Open
Building
Story 1
Sewer Public Sewer
Water Public
Level or Stories 1
Others
HOA Name Summerly
Special Listing Condition Standard
Read Less Info
Want to know what your home might be worth? Contact us for a FREE valuation!

Our team is ready to help you sell your home for the highest possible price ASAP

Bought with Jason Devor EHM Real Estate, Inc.








