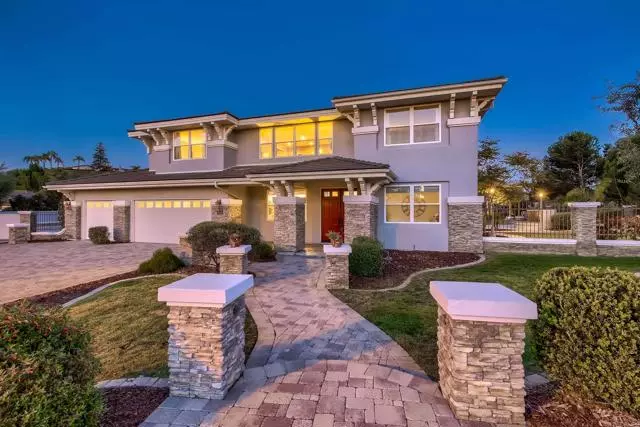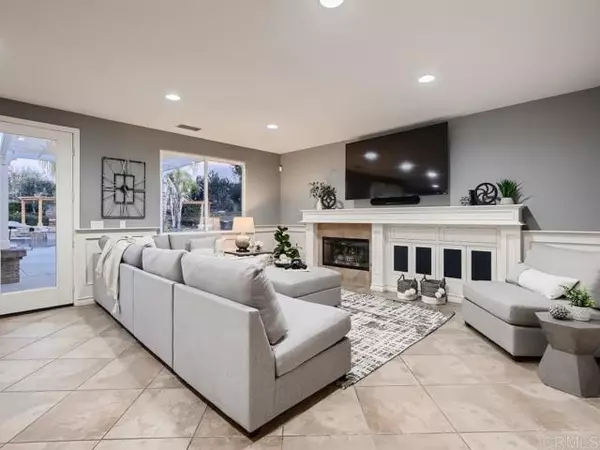$1,741,555
$1,825,000
4.6%For more information regarding the value of a property, please contact us for a free consultation.
5 Beds
4 Baths
3,639 SqFt
SOLD DATE : 05/05/2022
Key Details
Sold Price $1,741,555
Property Type Single Family Home
Sub Type Detached
Listing Status Sold
Purchase Type For Sale
Square Footage 3,639 sqft
Price per Sqft $478
MLS Listing ID NDP2203193
Sold Date 05/05/22
Style Detached
Bedrooms 5
Full Baths 3
Half Baths 1
HOA Y/N No
Year Built 2003
Lot Size 0.920 Acres
Acres 0.92
Property Description
WELCOME HOME! Bookmarked by welcoming olive trees this elegant estate sits on almost an acre of resort style living. Whether you are having a relaxing day at home, an afternoon of fun-filled pool time, entertaining a few friends or hosting a large get-together, this home was built to enjoy the beautiful California sunshine! Retreat into the spacious backyard which features a large saltwater heated pool system and spa with custom waterfall features, firepit, private putting green, custom double BBQ with granite counters and large grassy area perfect for lawn games. Inside you will find a very flexible and accommodating floor plan with a custom chef's dream kitchen that opens to the living room creating a family-friendly great room, full bedroom/bathroom downstairs, upstairs expansive loft and new vinyl plank flooring. All of this while you are able to SAVE your money with PAID SOLAR, no HOA and onsite gated RV/boat parking. Located on a quiet cul-de-sac of 8 homes. Plenty of room for a future ADU! Very desirable WEST Escondido location where you can enjoy plenty of hiking, fishing at Lake Hodges while also 30 minutes to the beach and just a short drive into Rancho Santa Fe.
WELCOME HOME! Bookmarked by welcoming olive trees this elegant estate sits on almost an acre of resort style living. Whether you are having a relaxing day at home, an afternoon of fun-filled pool time, entertaining a few friends or hosting a large get-together, this home was built to enjoy the beautiful California sunshine! Retreat into the spacious backyard which features a large saltwater heated pool system and spa with custom waterfall features, firepit, private putting green, custom double BBQ with granite counters and large grassy area perfect for lawn games. Inside you will find a very flexible and accommodating floor plan with a custom chef's dream kitchen that opens to the living room creating a family-friendly great room, full bedroom/bathroom downstairs, upstairs expansive loft and new vinyl plank flooring. All of this while you are able to SAVE your money with PAID SOLAR, no HOA and onsite gated RV/boat parking. Located on a quiet cul-de-sac of 8 homes. Plenty of room for a future ADU! Very desirable WEST Escondido location where you can enjoy plenty of hiking, fishing at Lake Hodges while also 30 minutes to the beach and just a short drive into Rancho Santa Fe.
Location
State CA
County San Diego
Area Escondido (92029)
Zoning R-1:SINGLE
Interior
Cooling Central Forced Air
Flooring Linoleum/Vinyl, Tile
Fireplaces Type FP in Family Room, Fire Pit
Equipment Dishwasher, Microwave, Refrigerator, 6 Burner Stove, Gas Stove, Barbecue, Built-In
Appliance Dishwasher, Microwave, Refrigerator, 6 Burner Stove, Gas Stove, Barbecue, Built-In
Laundry Laundry Room, Inside
Exterior
Garage Garage - Single Door, Garage - Two Door, Garage Door Opener
Garage Spaces 3.0
Pool Below Ground, Private, See Remarks, Heated
View Mountains/Hills
Total Parking Spaces 12
Building
Lot Description Cul-De-Sac, Curbs, Sidewalks, Landscaped
Story 2
Sewer Public Sewer
Water Public
Level or Stories 2 Story
Schools
Elementary Schools Escondido Union School District
Middle Schools Escondido Union School District
High Schools Escondido Union High School District
Others
Acceptable Financing Cash, Conventional
Listing Terms Cash, Conventional
Special Listing Condition Standard
Read Less Info
Want to know what your home might be worth? Contact us for a FREE valuation!

Our team is ready to help you sell your home for the highest possible price ASAP

Bought with Thomas R Moran • Redfin Corporation








