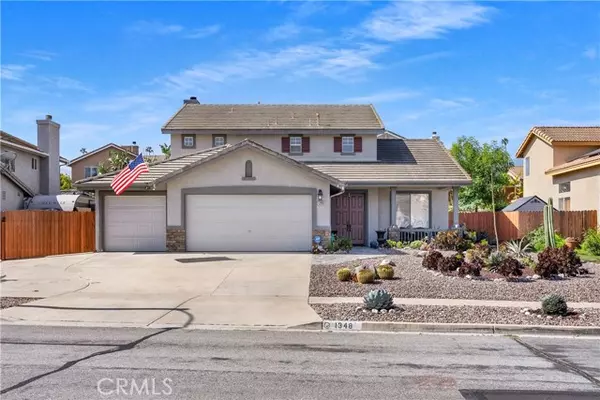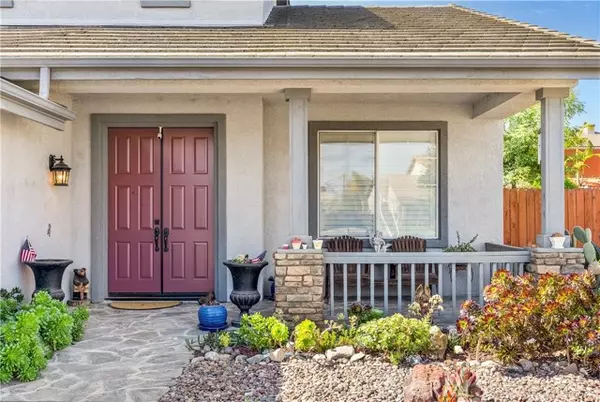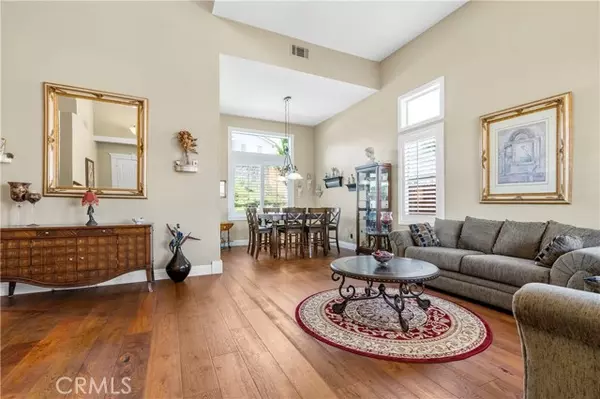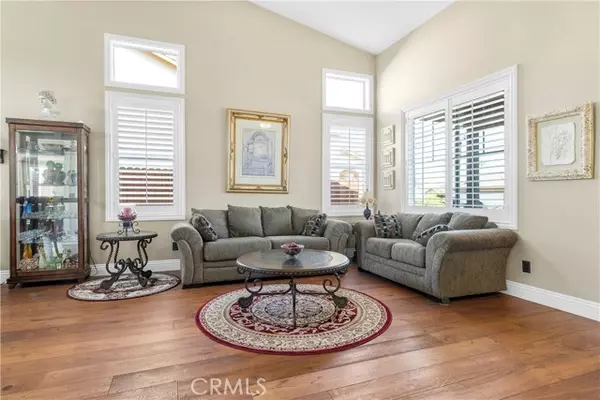$859,000
$839,900
2.3%For more information regarding the value of a property, please contact us for a free consultation.
4 Beds
3 Baths
2,286 SqFt
SOLD DATE : 05/11/2022
Key Details
Sold Price $859,000
Property Type Single Family Home
Sub Type Detached
Listing Status Sold
Purchase Type For Sale
Square Footage 2,286 sqft
Price per Sqft $375
MLS Listing ID IV22066908
Sold Date 05/11/22
Style Detached
Bedrooms 4
Full Baths 3
Construction Status Turnkey
HOA Y/N No
Year Built 1998
Lot Size 8,276 Sqft
Acres 0.19
Property Sub-Type Detached
Property Description
Elegance and style embody this South Corona home, located in the highly sought-after Ramsgate Community. This home features a low-maintenance, drought tolerant, and appealing front yard. Designed for entertainment, the entry living room is large and provides great conversation space for guests, not to mention the bonus of a home office or guest room. Hardwood floors are throughout the entire main level of the home. There is a formal dining room as well that is located off the kitchen. The upgraded kitchen includes granite counter tops, upgraded cabinetry, center island, with an additional eating area and leads to the family room with a brick hearth fireplace and large media niche. The owners suite is on the upper level and has been tailored with comfort in mind with an abundance of natural light. The upgraded en-suite bathroom has been highly upgraded with adult height vanity, dual sinks and remodeled walk-in shower. The secondary bedrooms are all good sized and are currently being used as an office and craft room. The entertainment possibilities are endless as you step into the backyard with pavers throughout, a built in BBQ with island, seating area, and gas lined fire pit. The terraced backyard makes for low maintenance, also featuring artificial turf with upgraded drainage. Additional features include custom paint colors with warm tones, crown molding, custom light fixtures, RV parking, 3 car garage, located blocks away from award winning Santiago High School and easy access to 15 freeway and Fastrack.
Elegance and style embody this South Corona home, located in the highly sought-after Ramsgate Community. This home features a low-maintenance, drought tolerant, and appealing front yard. Designed for entertainment, the entry living room is large and provides great conversation space for guests, not to mention the bonus of a home office or guest room. Hardwood floors are throughout the entire main level of the home. There is a formal dining room as well that is located off the kitchen. The upgraded kitchen includes granite counter tops, upgraded cabinetry, center island, with an additional eating area and leads to the family room with a brick hearth fireplace and large media niche. The owners suite is on the upper level and has been tailored with comfort in mind with an abundance of natural light. The upgraded en-suite bathroom has been highly upgraded with adult height vanity, dual sinks and remodeled walk-in shower. The secondary bedrooms are all good sized and are currently being used as an office and craft room. The entertainment possibilities are endless as you step into the backyard with pavers throughout, a built in BBQ with island, seating area, and gas lined fire pit. The terraced backyard makes for low maintenance, also featuring artificial turf with upgraded drainage. Additional features include custom paint colors with warm tones, crown molding, custom light fixtures, RV parking, 3 car garage, located blocks away from award winning Santiago High School and easy access to 15 freeway and Fastrack.
Location
State CA
County Riverside
Area Riv Cty-Corona (92881)
Interior
Interior Features Granite Counters, Recessed Lighting
Cooling Central Forced Air
Flooring Carpet, Wood
Fireplaces Type FP in Living Room
Equipment Dishwasher, Microwave, Refrigerator, Gas Oven
Appliance Dishwasher, Microwave, Refrigerator, Gas Oven
Laundry Laundry Room, Inside
Exterior
Parking Features Garage, Garage - Two Door, Garage Door Opener
Garage Spaces 3.0
Total Parking Spaces 6
Building
Lot Description Curbs, National Forest
Story 2
Lot Size Range 7500-10889 SF
Sewer Public Sewer
Water Private, Public
Level or Stories 2 Story
Construction Status Turnkey
Others
Acceptable Financing Cash, Conventional, FHA, VA, Cash To New Loan, Submit
Listing Terms Cash, Conventional, FHA, VA, Cash To New Loan, Submit
Special Listing Condition Standard
Read Less Info
Want to know what your home might be worth? Contact us for a FREE valuation!

Our team is ready to help you sell your home for the highest possible price ASAP

Bought with Khuong Nguyen • Frontier Realty Inc







